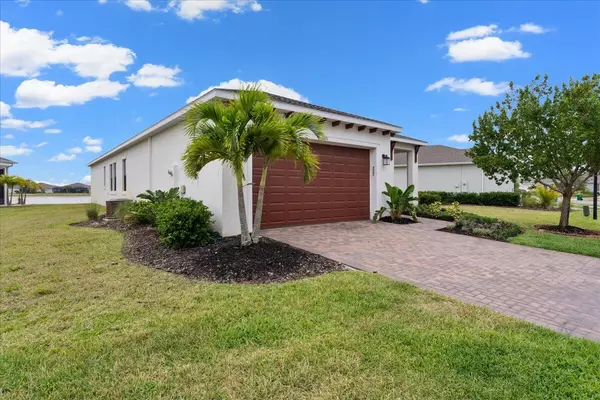$414,000
$415,000
0.2%For more information regarding the value of a property, please contact us for a free consultation.
2 Beds
2 Baths
1,876 SqFt
SOLD DATE : 06/28/2024
Key Details
Sold Price $414,000
Property Type Single Family Home
Sub Type Single Family Residence
Listing Status Sold
Purchase Type For Sale
Square Footage 1,876 sqft
Price per Sqft $220
Subdivision Bridgewater At Viera
MLS Listing ID 1014056
Sold Date 06/28/24
Style Ranch
Bedrooms 2
Full Baths 2
HOA Fees $209/mo
HOA Y/N Yes
Total Fin. Sqft 1876
Originating Board Space Coast MLS (Space Coast Association of REALTORS®)
Year Built 2018
Annual Tax Amount $4,863
Tax Year 2023
Lot Size 8,276 Sqft
Acres 0.19
Property Description
Welcome to your dream home in the prestigious 55+ community of Bridgewater Viera! This stunning single family home boasts 2 bedrooms, 2 bathrooms, and a 2 car garage, providing ample space for comfortable living. The open floorplan is perfect for entertaining guests, with granite counters and stainless steel appliances in the kitchen adding a touch of elegance. Enjoy the beautiful view of the lake from your screened patio, or take a dip in the community pool to cool off on hot summer days. Tile flooring in main living areas, this home is both stylish and practical. The HOA includes lawn cutting, so you can spend more time enjoying the activity calendar that Bridgewater Viera has to offer. From heated outdoor pools to social events, there is always something to do in this community. Don't miss the opportunity to own this piece of paradise in Bridgewater Viera - schedule a showing today and make this house your forever home! Call listing agent. Possible credit for cosmetic repairs.
Location
State FL
County Brevard
Area 217 - Viera West Of I 95
Direction Enter the Bridgewater MAIN GATE from Lake Andrew Dr, go west on Flagler Pl. Stop at visitor's gate and use the keypad to speak with representative. They will give you access through the gate. Continue straight to the roundabout, take first right onto Breakers Row Ave. Turn left onto Treasure Cay Ln, house is on the left. DO NOT USE THE BACK ENTRANCE, YOU WILL NOT GET IN THAT WAY
Interior
Interior Features Entrance Foyer, His and Hers Closets, Kitchen Island, Open Floorplan, Pantry, Primary Bathroom - Shower No Tub, Primary Downstairs, Smart Thermostat, Vaulted Ceiling(s), Walk-In Closet(s)
Heating Central, Electric
Cooling Central Air, Electric
Flooring Carpet, Tile
Furnishings Unfurnished
Appliance Dishwasher, Disposal, Dryer, Electric Oven, Electric Range, Electric Water Heater, Microwave, Refrigerator, Washer, Water Softener Owned
Laundry Electric Dryer Hookup, Washer Hookup
Exterior
Exterior Feature Storm Shutters
Garage Garage
Pool Community, Heated, In Ground, Waterfall
Utilities Available Cable Connected, Electricity Connected, Natural Gas Not Available, Sewer Connected, Water Connected
Amenities Available Clubhouse, Fitness Center, Gated, Security, Tennis Court(s), Trash
Waterfront Yes
Waterfront Description Lake Front,Pond
View Lake, Pond
Roof Type Shingle
Present Use Residential,Single Family
Street Surface Asphalt
Accessibility Accessible Full Bath
Porch Patio, Screened
Parking Type Garage
Garage No
Building
Lot Description Sprinklers In Front, Sprinklers In Rear
Faces Northwest
Story 1
Sewer Public Sewer
Water Public
Architectural Style Ranch
Level or Stories One
New Construction No
Schools
High Schools Viera
Others
Pets Allowed Yes
HOA Name Leland Management and Troon
HOA Fee Include Maintenance Grounds
Senior Community Yes
Tax ID 26-36-21-75-0000f.0-0018.00
Security Features Smoke Detector(s)
Acceptable Financing Cash, Conventional, FHA, VA Loan
Listing Terms Cash, Conventional, FHA, VA Loan
Special Listing Condition Standard
Read Less Info
Want to know what your home might be worth? Contact us for a FREE valuation!

Our team is ready to help you sell your home for the highest possible price ASAP

Bought with RE/MAX Aerospace Realty

Find out why customers are choosing LPT Realty to meet their real estate needs







