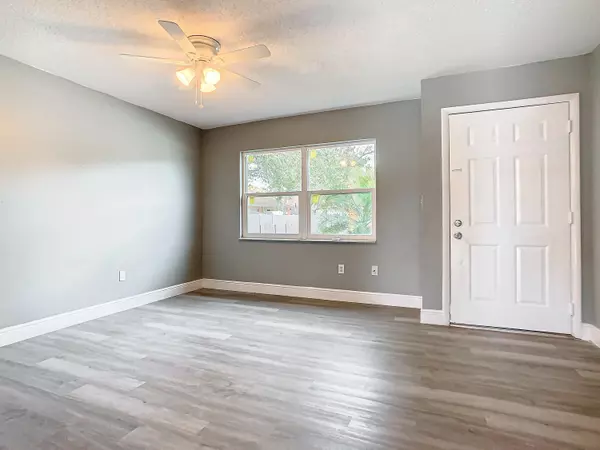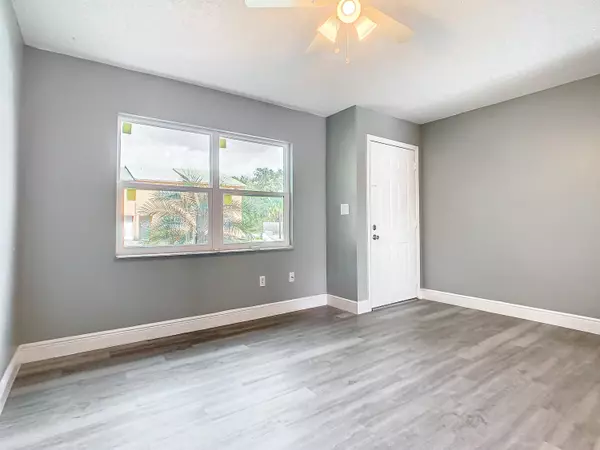$188,000
$199,000
5.5%For more information regarding the value of a property, please contact us for a free consultation.
2 Beds
2 Baths
1,132 SqFt
SOLD DATE : 06/28/2024
Key Details
Sold Price $188,000
Property Type Townhouse
Sub Type Townhouse
Listing Status Sold
Purchase Type For Sale
Square Footage 1,132 sqft
Price per Sqft $166
Subdivision Forest Villas Townhomes
MLS Listing ID 1003611
Sold Date 06/28/24
Bedrooms 2
Full Baths 1
Half Baths 1
HOA Y/N No
Total Fin. Sqft 1132
Originating Board Space Coast MLS (Space Coast Association of REALTORS®)
Year Built 1982
Annual Tax Amount $1,064
Tax Year 2023
Lot Size 1,742 Sqft
Acres 0.04
Property Description
GORGEOUS, No HOA Home with 2 bedrooms, 1.5 bathrooms awaits new owners! Inside, find a freshly painted interior with neutral color pallet, NEW luxury vinyl plank flooring throughout, NEW ROOF(prior to closing), NEW SLIDING BACK DOOR, NEW WINDOWS, NEW CABINETS, NEW GRANITE COUNTERS & NEW LIGHTING. Also on this level, find a conveniently located remodeled 1/2 bath, as well as NEW sliding glass doors that leads to the partially NEWLY Fenced back yard. Upstairs, find 2 bedrooms with matching Luxury Vinyl flooring and dual closets. Also upstairs, the bathroom has been fully remodeled. This home is being sold turn-key, with STUNNING finishes and has everything you need to just move right in!
Location
State FL
County Brevard
Area 103 - Titusville Garden - Sr50
Direction Take the I-95 S exit toward Jax Beaches/Daytona Bch; Continue onto I-95; Take exit 220 for FL-406 toward Titusville/Historic Dist Turn left onto FL-406 E/Garden St Pass by McDonald's (on the left in 0.6 mi) Turn right onto S Singleton Ave; Turn left onto South St. Then left, Unit is the 3rd one on the left.
Rooms
Primary Bedroom Level Second
Bedroom 2 Second
Living Room First
Kitchen First
Interior
Interior Features Ceiling Fan(s)
Heating Central
Cooling Central Air
Flooring Vinyl
Furnishings Unfurnished
Appliance Dishwasher, Electric Range, Microwave, Refrigerator
Laundry Electric Dryer Hookup, In Unit, Washer Hookup
Exterior
Exterior Feature ExteriorFeatures
Parking Features Parking Lot
Fence Back Yard, Wood
Pool None
Utilities Available Cable Available, Electricity Connected, Water Available
Roof Type Shingle
Present Use Residential,Single Family
Street Surface Paved
Garage No
Building
Lot Description Zero Lot Line
Faces North
Story 2
Sewer Public Sewer
Water Public
Level or Stories Two
New Construction No
Schools
Elementary Schools Oak Park
High Schools Astronaut
Others
Senior Community No
Tax ID 22-35-04-54-00000.0-0007.00
Acceptable Financing Cash, Conventional, FHA, VA Loan
Listing Terms Cash, Conventional, FHA, VA Loan
Special Listing Condition Standard
Read Less Info
Want to know what your home might be worth? Contact us for a FREE valuation!

Our team is ready to help you sell your home for the highest possible price ASAP

Bought with Non-MLS or Out of Area

Find out why customers are choosing LPT Realty to meet their real estate needs







