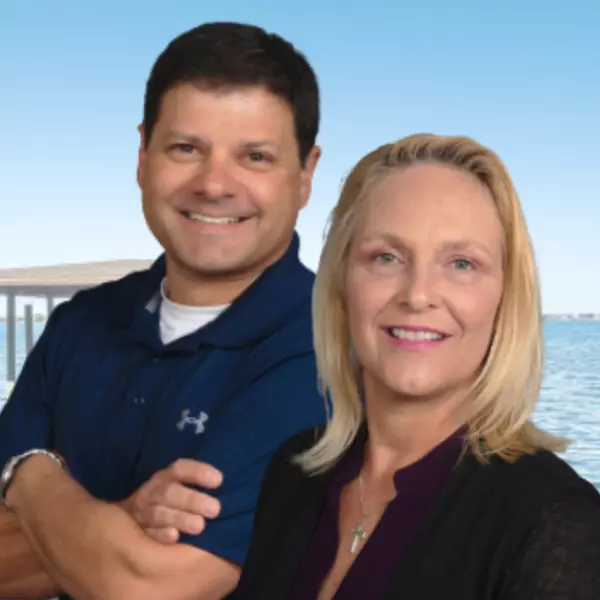$472,500
For more information regarding the value of a property, please contact us for a free consultation.
4 Beds
3 Baths
1,902 SqFt
SOLD DATE : 06/27/2024
Key Details
Sold Price $472,500
Property Type Single Family Home
Sub Type Single Family Residence
Listing Status Sold
Purchase Type For Sale
Square Footage 1,902 sqft
Price per Sqft $248
MLS Listing ID 1013834
Sold Date 06/27/24
Bedrooms 4
Full Baths 3
HOA Fees $50/ann
HOA Y/N Yes
Total Fin. Sqft 1902
Year Built 2019
Annual Tax Amount $3,541
Tax Year 2023
Lot Size 10,000 Sqft
Acres 0.22
Lot Dimensions 41.0 ft x 125.0 ft
Property Sub-Type Single Family Residence
Source Space Coast MLS (Space Coast Association of REALTORS®)
Land Area 2322
Property Description
Indulge in the ultimate coastal lifestyle in this captivating home situated in the Coastal Woods Community. Boasting breathtaking water views and a brand-new pool, this immaculate residence is perfectly positioned at the end of a tranquil cul-de-sac, offering a serene retreat like no other. Step inside this exquisite four-bedroom, two-bathroom abode, designed for modern living and built by Starlight Homes in 2019. The single-story layout features an inviting open concept, seamlessly blending the kitchen, living room, and dining area into one expansive space, ideal for entertaining family and friends. Recently updated with brand-new blinds throughout, new kitchen cabinetry and bedroom carpeting, the home exudes both style and functionality, with plenty of storage space to accommodate your every need. The guest bathroom features a tub/shower combination, designed with convenience in mind. The owner's suite boasts panoramic views of the water, pool, and lush preserve, offering a peaceful
Location
State FL
County Volusia
Area 901 - Volusia
Direction State RD 44 to Sugar Mill Dr, (L) at Pioneer Trail, (L) into Coast Woods Community, Immediate (L) onto Nova Scotia.
Rooms
Primary Bedroom Level Main
Bedroom 2 Main
Bedroom 3 Main
Bedroom 4 Main
Living Room Main
Kitchen Main
Interior
Interior Features Breakfast Bar, Built-in Features, Ceiling Fan(s), Entrance Foyer, Jack and Jill Bath, Kitchen Island, Open Floorplan, Pantry, Primary Downstairs, Split Bedrooms, Walk-In Closet(s)
Heating Central, Electric
Cooling Central Air, Electric
Flooring Carpet, Tile, Vinyl
Furnishings Unfurnished
Fireplace No
Appliance Dishwasher, Disposal, Electric Range, Electric Water Heater, Microwave, Refrigerator
Exterior
Exterior Feature ExteriorFeatures
Parking Features Attached, Garage, Garage Door Opener
Garage Spaces 2.0
Pool In Ground, Salt Water, Screen Enclosure
Utilities Available Cable Connected, Electricity Connected, Sewer Connected, Water Connected
Amenities Available Park, Playground
Waterfront Description Lake Front
View Lake, Pool, Trees/Woods, Water
Roof Type Shingle
Present Use Residential,Single Family
Street Surface Asphalt,Paved
Porch Deck, Front Porch, Screened
Garage Yes
Building
Lot Description Cul-De-Sac
Faces Northeast
Story 1
Sewer Public Sewer
Water Public
Level or Stories One
Additional Building Other
New Construction No
Others
HOA Name Coastal Woods, cynthia@sac-cam.com
HOA Fee Include Maintenance Grounds
Senior Community No
Tax ID 15 17 33 09 00 3260
Security Features Smoke Detector(s)
Acceptable Financing Cash, Conventional, FHA, VA Loan, Other
Listing Terms Cash, Conventional, FHA, VA Loan, Other
Special Listing Condition Standard
Read Less Info
Want to know what your home might be worth? Contact us for a FREE valuation!

Our team is ready to help you sell your home for the highest possible price ASAP

Bought with Non-MLS or Out of Area
Find out why customers are choosing LPT Realty to meet their real estate needs







