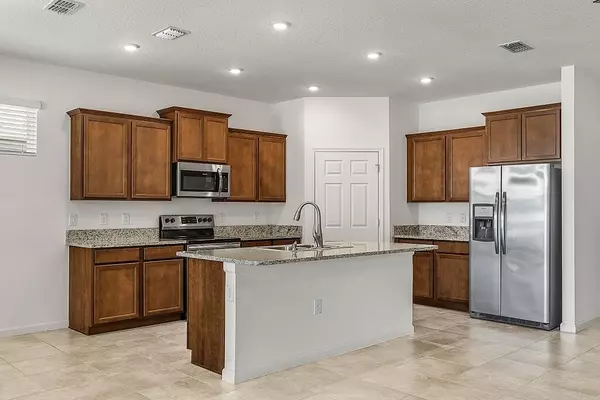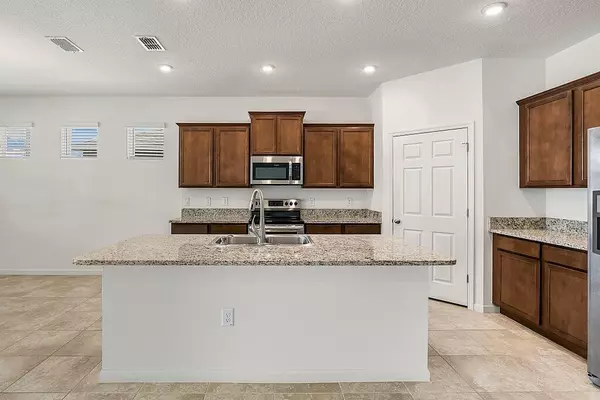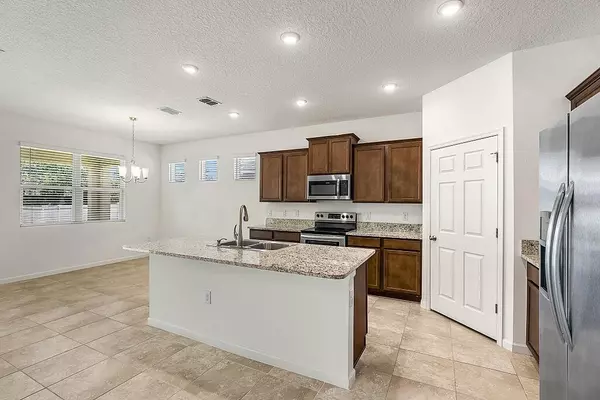$395,000
$399,900
1.2%For more information regarding the value of a property, please contact us for a free consultation.
4 Beds
2 Baths
2,056 SqFt
SOLD DATE : 06/27/2024
Key Details
Sold Price $395,000
Property Type Single Family Home
Sub Type Single Family Residence
Listing Status Sold
Purchase Type For Sale
Square Footage 2,056 sqft
Price per Sqft $192
MLS Listing ID 1012180
Sold Date 06/27/24
Style Ranch
Bedrooms 4
Full Baths 2
HOA Fees $200/mo
HOA Y/N Yes
Total Fin. Sqft 2056
Originating Board Space Coast MLS (Space Coast Association of REALTORS®)
Year Built 2020
Annual Tax Amount $2,558
Tax Year 2023
Lot Size 9,583 Sqft
Acres 0.22
Lot Dimensions 57.0 ft x 170.0 ft
Property Description
Enjoy Florida living at its finest in The Cove at Falcon Trace, a gated community with resort style pool! This 2020 CBS construction home features 4 bedrooms, 2 bathrooms & a split floor plan for ultimate privacy. Entertain in style w/ modern touches like tile flooring, high ceilings, upgraded kitchen w/ island, granite countertops & stainless steel appliances. Find sanctuary in the expansive primary suite with dual sinks, 2 walk-in closets & a luxurious full tile shower. Outside, relax on the covered patio in your spacious fully fenced yard. Complete with a paver driveway & hurricane shutters
Location
State FL
County Indian River
Area 904 - Indian River
Direction From 27th Ave, Turn E on 21st ST SW, Turn R at The Cove at Falcon Trace, Go through the gate, Make a R at the stop sign on Crowned Eagle Cir SW, Follow around, house will be on your R
Rooms
Primary Bedroom Level Main
Bedroom 2 Main
Bedroom 3 Main
Bedroom 4 Main
Living Room Main
Dining Room Main
Kitchen Main
Interior
Interior Features Ceiling Fan(s), Eat-in Kitchen, Entrance Foyer, Kitchen Island, Pantry, Primary Bathroom - Shower No Tub, Smart Thermostat, Split Bedrooms, Walk-In Closet(s)
Heating Central
Cooling Central Air
Flooring Carpet, Tile
Furnishings Unfurnished
Appliance Dishwasher, Dryer, Electric Range, Electric Water Heater, Microwave, Refrigerator, Washer
Laundry In Unit
Exterior
Exterior Feature ExteriorFeatures
Parking Features Garage
Garage Spaces 2.0
Fence Back Yard, Privacy, Vinyl
Pool Community
Utilities Available Electricity Connected, Sewer Connected, Water Connected
Amenities Available Gated
Roof Type Shingle
Present Use Residential
Street Surface Paved
Porch Covered, Patio
Garage Yes
Building
Lot Description Other
Faces East
Story 1
Sewer Public Sewer
Water Public
Architectural Style Ranch
New Construction No
Others
Pets Allowed Yes
HOA Name Space Coast / towers Management
Senior Community No
Tax ID 33393500009000000016.0
Security Features Security System Owned
Acceptable Financing Cash, Conventional, FHA, VA Loan
Listing Terms Cash, Conventional, FHA, VA Loan
Special Listing Condition Homestead
Read Less Info
Want to know what your home might be worth? Contact us for a FREE valuation!

Our team is ready to help you sell your home for the highest possible price ASAP

Bought with Non-MLS or Out of Area
Find out why customers are choosing LPT Realty to meet their real estate needs







