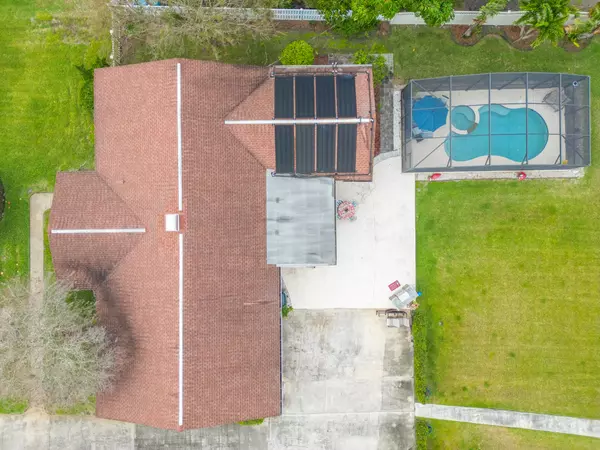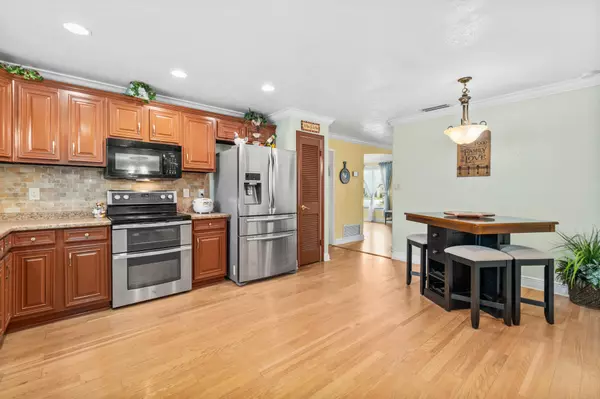$510,000
$525,000
2.9%For more information regarding the value of a property, please contact us for a free consultation.
3 Beds
2 Baths
2,191 SqFt
SOLD DATE : 06/14/2024
Key Details
Sold Price $510,000
Property Type Single Family Home
Sub Type Single Family Residence
Listing Status Sold
Purchase Type For Sale
Square Footage 2,191 sqft
Price per Sqft $232
Subdivision Brookhill Subd
MLS Listing ID 1001865
Sold Date 06/14/24
Style Ranch
Bedrooms 3
Full Baths 2
HOA Fees $12/ann
HOA Y/N Yes
Total Fin. Sqft 2191
Originating Board Space Coast MLS (Space Coast Association of REALTORS®)
Year Built 1974
Tax Year 2023
Lot Size 0.490 Acres
Acres 0.49
Property Description
Welcome to your new home by the river, where comfort and harmony meet. This 3 bed, 2 bath pool home sits on a 1/2 acre and offers a lifestyle of relaxation and entertainment. The home features beautiful wood & vinyl floors throughout. The large open kitchen effortlessly flows into the dining and living areas, creating an open atmosphere for family gatherings or entertaining guests. You can also feel extra protected with accordian hurricane shutters along every window of the home. Escape to the lush, expansive backyard, where you'll find your very own screen enclosed, solar heated spa and pool, perfect for hosting and enjoying time with family and friends. The sought after Brookhill neighborhood offers the unique opportunity to have access to a community boat launch and dock, nestled along the Indian River. Easy access the 528. Make this beauty your forever home!
Location
State FL
County Brevard
Area 213 - Mainland E Of Us 1
Direction From US-1 turn onto City Point Rd, then left onto Indian River Dr. Turn West onto Brookhill Dr. home is on the right.
Interior
Interior Features Eat-in Kitchen, Pantry, Primary Bathroom -Tub with Separate Shower, Solar Tube(s), Walk-In Closet(s)
Heating Central
Cooling Central Air
Flooring Tile, Vinyl, Wood
Fireplaces Type Gas
Furnishings Unfurnished
Fireplace Yes
Appliance Dishwasher, Double Oven, Electric Range, Microwave, Refrigerator
Laundry In Garage
Exterior
Exterior Feature Storm Shutters
Parking Features Additional Parking, Garage
Garage Spaces 2.0
Pool Screen Enclosure, Solar Heat
Utilities Available Cable Available, Electricity Available, Electricity Connected, Sewer Connected, Water Connected, Propane
View River
Roof Type Shingle
Present Use Residential
Street Surface Asphalt
Porch Glass Enclosed, Rear Porch
Garage Yes
Building
Lot Description Dead End Street, Sprinklers In Front, Sprinklers In Rear
Faces South
Story 1
Sewer Septic Tank
Water Public
Architectural Style Ranch
Level or Stories One
Additional Building Shed(s)
New Construction No
Schools
Elementary Schools Fairglen
High Schools Cocoa
Others
HOA Name Brookhill
Senior Community No
Tax ID 24-36-08-25-00000.0-0042.00
Acceptable Financing Cash, Conventional, FHA, VA Loan
Listing Terms Cash, Conventional, FHA, VA Loan
Read Less Info
Want to know what your home might be worth? Contact us for a FREE valuation!

Our team is ready to help you sell your home for the highest possible price ASAP

Bought with LaRocque & Co., Realtors
Find out why customers are choosing LPT Realty to meet their real estate needs







