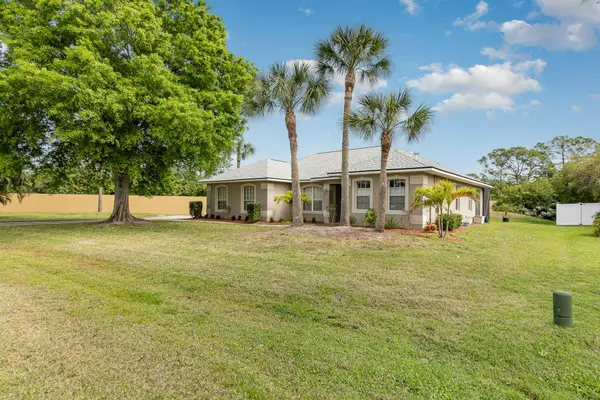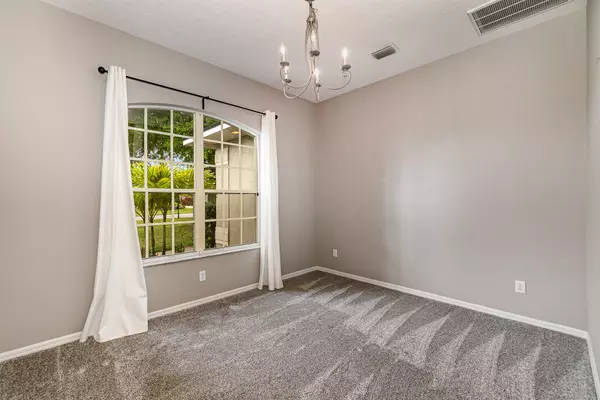$455,000
$474,900
4.2%For more information regarding the value of a property, please contact us for a free consultation.
3 Beds
2 Baths
2,080 SqFt
SOLD DATE : 06/07/2024
Key Details
Sold Price $455,000
Property Type Single Family Home
Sub Type Single Family Residence
Listing Status Sold
Purchase Type For Sale
Square Footage 2,080 sqft
Price per Sqft $218
Subdivision Carriage Gate Subdivision
MLS Listing ID 1007404
Sold Date 06/07/24
Style Ranch
Bedrooms 3
Full Baths 2
HOA Fees $50/ann
HOA Y/N Yes
Total Fin. Sqft 2080
Originating Board Space Coast MLS (Space Coast Association of REALTORS®)
Year Built 1996
Annual Tax Amount $4,662
Tax Year 2022
Lot Size 0.620 Acres
Acres 0.62
Property Description
Discover luxury living in this beautiful 3-bed 2-bath home nestled in prestigious Carriage Gate. Spanning over 1/2 an acre, enjoy accessibility features like wide doorways, turning radius, roll in shower and accessible entry. Luxuriate in the primary bath's dual vanities, jacuzzi tub, and closets. Volume ceilings and an open layout create an inviting atmosphere. With lots of updates such as a new roof 2023, newly rescreened and painted patio 2023, new landscaping, and updated appliances 2021, A/C 2017 relaxation awaits. Community perks include tennis courts, pavilion and beach access. Shopping is only minutes from your front door. Welcome home!
Location
State FL
County Brevard
Area 331 - West Melbourne
Direction Palm Bay Road west to Minton Road. Turn north on MInton to Carriage Gate Drive, just before going over I-95. Turn left on Carriage Gate and follow this road until you reach 3746 Peacock Drive.
Rooms
Primary Bedroom Level Main
Bedroom 2 Main
Bedroom 3 Main
Living Room Main
Dining Room Main
Kitchen Main
Family Room Main
Interior
Interior Features Ceiling Fan(s), Eat-in Kitchen, Entrance Foyer, His and Hers Closets, Primary Bathroom -Tub with Separate Shower, Smart Thermostat, Split Bedrooms, Vaulted Ceiling(s), Walk-In Closet(s)
Heating Central
Cooling Central Air
Flooring Carpet, Laminate, Tile
Furnishings Unfurnished
Appliance Convection Oven, Dishwasher, Disposal, Dryer, Electric Oven, Electric Range, Electric Water Heater, Ice Maker, Microwave, Refrigerator, Washer
Laundry Electric Dryer Hookup, In Unit, Washer Hookup
Exterior
Exterior Feature ExteriorFeatures
Parking Features Attached, Garage, Garage Door Opener
Garage Spaces 2.0
Pool None
Utilities Available Cable Available, Electricity Connected, Water Connected
Amenities Available Basketball Court, Boat Dock, Maintenance Grounds, Management - Full Time, Park, Playground, Tennis Court(s), Water
Roof Type Shingle
Present Use Residential,Single Family
Street Surface Concrete
Accessibility Accessible Approach with Ramp, Accessible Bedroom, Accessible Central Living Area, Accessible Closets, Accessible Common Area, Accessible Doors, Accessible Entrance, Accessible Full Bath, Accessible Hallway(s), Accessible Kitchen, Adaptable Bathroom Walls, Central Living Area, Common Area, Grip-Accessible Features, Safe Emergency Egress from Home
Porch Front Porch, Patio, Screened
Road Frontage City Street
Garage Yes
Building
Lot Description Irregular Lot
Faces West
Story 1
Sewer Septic Tank
Water Public
Architectural Style Ranch
Level or Stories One
New Construction No
Schools
Elementary Schools Meadowlane
High Schools Melbourne
Others
HOA Name Carriage Gate Subdivision
Senior Community No
Tax ID 28-36-13-26-0000d.0-0028.00
Acceptable Financing Cash, Conventional, FHA, USDA Loan, VA Loan
Listing Terms Cash, Conventional, FHA, USDA Loan, VA Loan
Special Listing Condition Standard
Read Less Info
Want to know what your home might be worth? Contact us for a FREE valuation!

Our team is ready to help you sell your home for the highest possible price ASAP

Bought with Progressive Real Estate, Inc.
Find out why customers are choosing LPT Realty to meet their real estate needs







