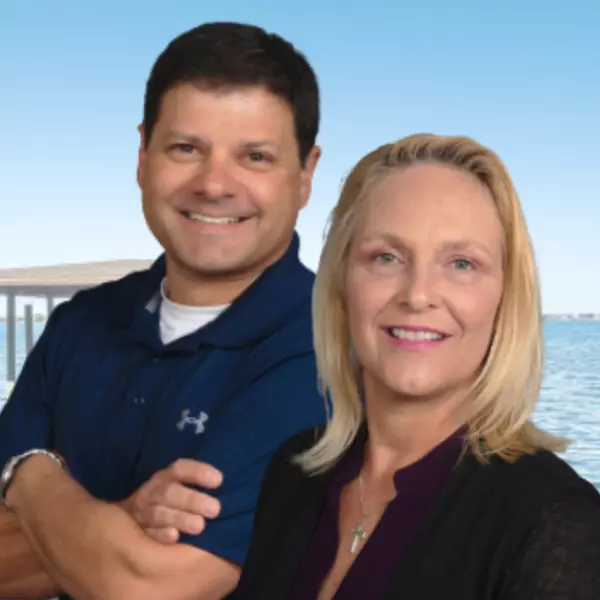$272,000
For more information regarding the value of a property, please contact us for a free consultation.
3 Beds
2 Baths
1,336 SqFt
SOLD DATE : 06/05/2024
Key Details
Sold Price $272,000
Property Type Single Family Home
Sub Type Single Family Residence
Listing Status Sold
Purchase Type For Sale
Square Footage 1,336 sqft
Price per Sqft $203
MLS Listing ID 1006331
Sold Date 06/05/24
Style Ranch
Bedrooms 3
Full Baths 2
HOA Y/N No
Total Fin. Sqft 1336
Year Built 2023
Annual Tax Amount $589
Tax Year 2023
Lot Size 0.260 Acres
Acres 0.26
Property Sub-Type Single Family Residence
Source Space Coast MLS (Space Coast Association of REALTORS®)
Land Area 1897
Property Description
WHY WAIT TO BUILD?? Come check out this beautiful 3-bedroom, 2-bathroom home with a 2-car garage. This CUSTOM-BUILT home features an open floor plan with beautiful kitchen cabinets, granite countertops, breakfast bar and stainless-steel appliances. CONCRETE BLOCK CONSTRUCTION WITH CITY WATER ON AN OVERSIZED CORNER LOT IN A QUIET NEIGHBORHOOD. FLOORS ARE VINYL PLANK THROUGHOUT. DOUBLE TRAY CEILING IN MASTER, INSIDE LAUNDRY AND TRUSSED PORCH.
Location
State FL
County Marion
Area 999 - Out Of Area
Direction I75 to W on HWY 484 R on SW 29 Ave Rd to Left on Marion Oaks Trail to Right on SW 35th Ct. House is on the left, corner of SW 129th and 35th Ct.
Interior
Interior Features Breakfast Bar, Ceiling Fan(s), Primary Bathroom - Shower No Tub, Split Bedrooms, Walk-In Closet(s)
Heating Central, Electric, Hot Water
Cooling Central Air, Electric
Flooring Vinyl
Furnishings Unfurnished
Appliance Dishwasher, Electric Range, Electric Water Heater, Microwave, Refrigerator
Laundry Electric Dryer Hookup, Washer Hookup
Exterior
Exterior Feature ExteriorFeatures
Parking Features Garage, Garage Door Opener
Garage Spaces 2.0
Pool None
Utilities Available Electricity Available
View Other
Roof Type Shingle
Present Use Residential,Single Family
Street Surface Asphalt
Porch Covered, Porch
Road Frontage City Street
Garage Yes
Building
Lot Description Corner Lot
Faces Northeast
Story 1
Sewer Septic Tank
Water Public
Architectural Style Ranch
Level or Stories One
New Construction No
Others
Senior Community No
Tax ID 8007-1065-01
Acceptable Financing Cash, Conventional, FHA, VA Loan
Listing Terms Cash, Conventional, FHA, VA Loan
Special Listing Condition Standard
Read Less Info
Want to know what your home might be worth? Contact us for a FREE valuation!

Our team is ready to help you sell your home for the highest possible price ASAP

Bought with Non-MLS or Out of Area
Find out why customers are choosing LPT Realty to meet their real estate needs







