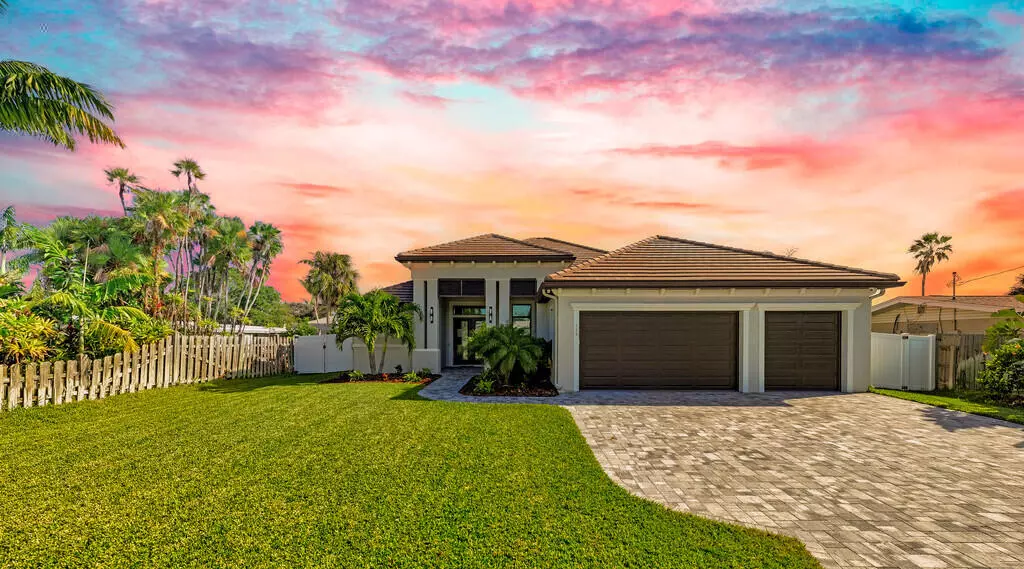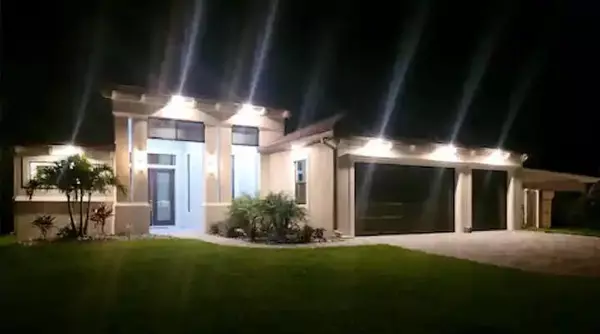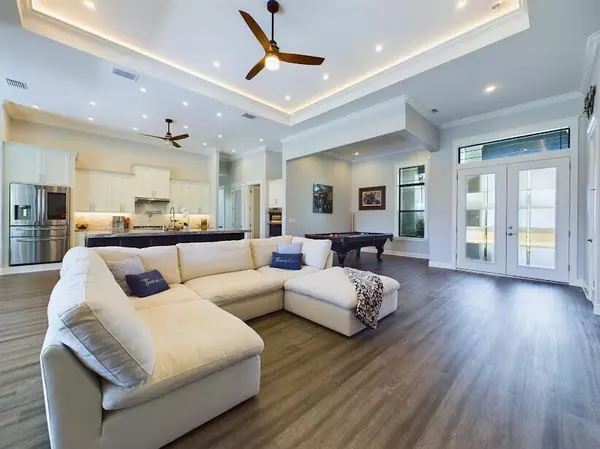$1,910,000
$2,149,000
11.1%For more information regarding the value of a property, please contact us for a free consultation.
3 Beds
3 Baths
2,470 SqFt
SOLD DATE : 06/03/2024
Key Details
Sold Price $1,910,000
Property Type Single Family Home
Sub Type Single Family Residence
Listing Status Sold
Purchase Type For Sale
Square Footage 2,470 sqft
Price per Sqft $773
Subdivision River Isles Addn 1
MLS Listing ID 1002337
Sold Date 06/03/24
Bedrooms 3
Full Baths 3
HOA Y/N No
Total Fin. Sqft 2470
Originating Board Space Coast MLS (Space Coast Association of REALTORS®)
Year Built 2022
Tax Year 2023
Lot Size 10,018 Sqft
Acres 0.23
Property Description
Spectacular 2022 custom built smart-home is nestled in a quiet neighborhood on a large navigational canal, blocks from the beach & historic downtown. Double French doors lead into a grand open space, 12-ft ceilings & 10-ft wall-to-wall sliders open to the backyard of your dreams with a large lanai, pool and dock. The hurricane screens protect you from storms, bugs. The saltwater pool/spa has a waterfall, 4 sheer descents, fountain, sun deck, custom bench and lighting, automated/gas-powered/self-cleaning and can be controlled by phone. Still under warranty! The lush landscaping offers much privacy. The 48x26 covered dock has two powered/remote boat lifts (18K 10K), 3 jetski docks, 2 kayak racks. A dream dock w/ power, composite decking w/lifetime warranty bar and fridge. Newer Seawall. The gourmet kitchen has high-end cabinetry, 5 burner gas stove top & pot filler, dual ovens/microwave , steam and convection feature. An enormous center island/breakfast bar features a deep farmer's sink dishwasher and storage. Smart Hub refrigerator can control features of the home with voice control. The primary suite has an oversized bedroom with walk-in closets, large window/french doors to the lanai and lighted tray ceilings. The ensuite has a walk-in dual shower, dual vanities and anti-fog mirrors. There are 2 guest bedrooms and 2 more bathrooms (1 tub and 1 walk-in zero clearance making it handicap accessible). The study is ideal for a home office and/or additional family room. Oversized, front-load Samsung washer and dryer sit below a sizable granite top. The xtra large 3 car garage is finished, has tall ceilings with xtra attic storage and epoxy floor. Seamless luxury vinyl thru out, tiled bathrooms, LED dimmable lighting, 3 lighted tray ceilings, security cameras, 100% hurricane protection and so much more! No expense was spared for the upgrades in this energy efficient home. 8+ years remaining on builders wty. Words cant describe. You'll have to see it for yourself!
Location
State FL
County Brevard
Area 272 - Cocoa Beach
Direction Heading south on A1A right on Minuteman left on Aucila Rd. North on A1A left on Minuteman left on Aucila Rd.
Rooms
Primary Bedroom Level Main
Interior
Heating Central
Cooling Central Air
Flooring Vinyl
Furnishings Negotiable
Appliance Dishwasher, Disposal, Double Oven, Gas Range, Microwave, Refrigerator
Exterior
Exterior Feature Boat Lift
Parking Features Attached
Garage Spaces 3.0
Pool Private
Utilities Available Cable Available, Electricity Connected, Natural Gas Connected, Sewer Connected, Water Connected
Waterfront Description Canal Front
Roof Type Tile
Present Use Single Family
Garage Yes
Building
Lot Description Dead End Street
Faces West
New Construction No
Schools
Elementary Schools Roosevelt
High Schools Cocoa Beach
Others
Senior Community No
Tax ID 25-37-15-03-000s1.0-0008.00
Acceptable Financing Cash, Conventional
Listing Terms Cash, Conventional
Read Less Info
Want to know what your home might be worth? Contact us for a FREE valuation!

Our team is ready to help you sell your home for the highest possible price ASAP

Bought with Ellingson Properties
Find out why customers are choosing LPT Realty to meet their real estate needs







