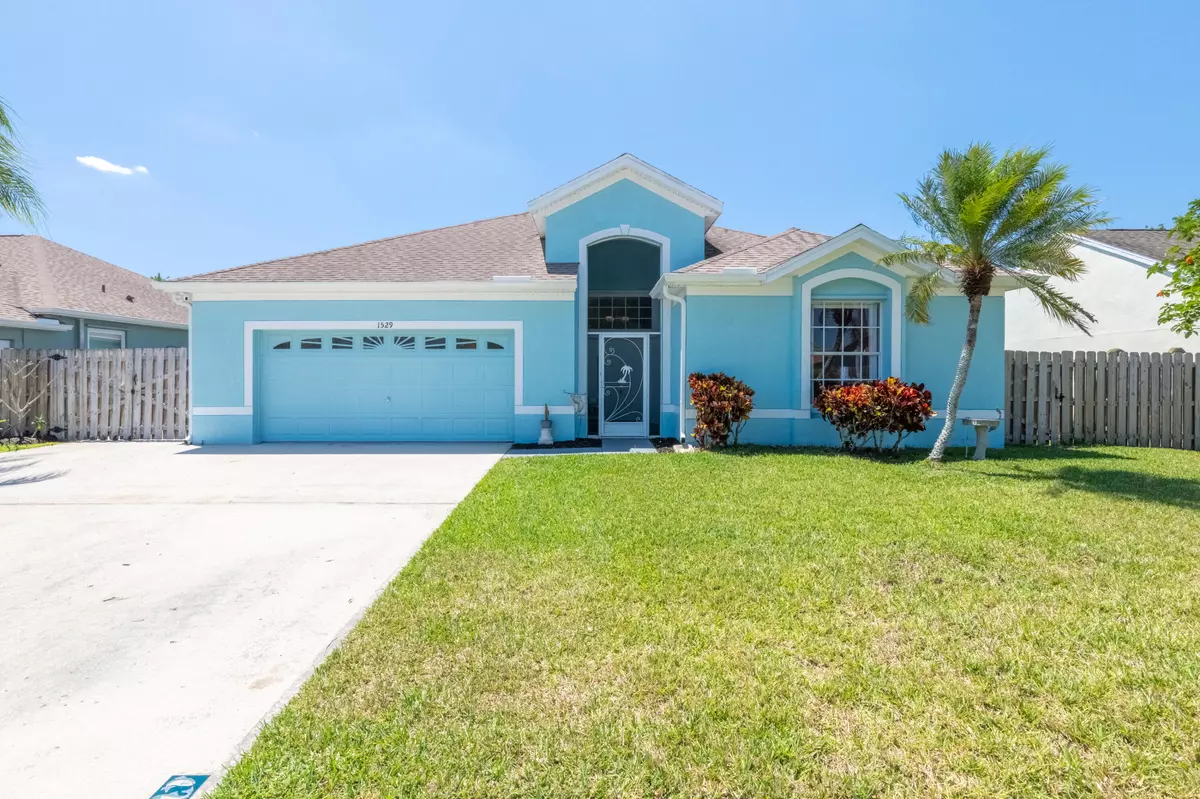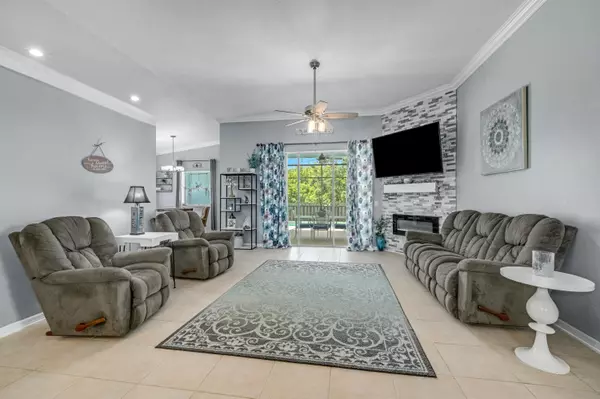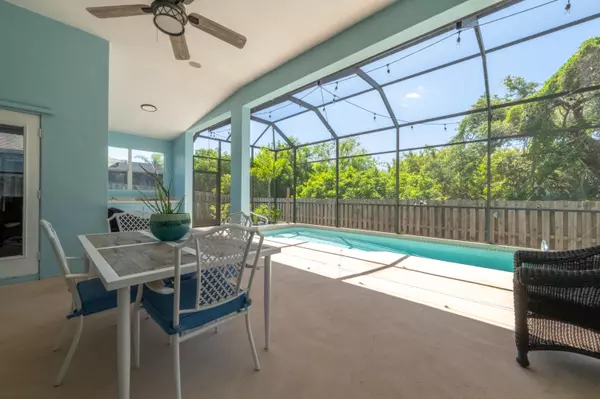$500,000
$525,000
4.8%For more information regarding the value of a property, please contact us for a free consultation.
3 Beds
2 Baths
2,071 SqFt
SOLD DATE : 05/28/2024
Key Details
Sold Price $500,000
Property Type Single Family Home
Sub Type Single Family Residence
Listing Status Sold
Purchase Type For Sale
Square Footage 2,071 sqft
Price per Sqft $241
Subdivision Island Crossings
MLS Listing ID 1010659
Sold Date 05/28/24
Style Other
Bedrooms 3
Full Baths 2
HOA Fees $30/ann
HOA Y/N Yes
Total Fin. Sqft 2071
Originating Board Space Coast MLS (Space Coast Association of REALTORS®)
Year Built 1996
Annual Tax Amount $3,810
Tax Year 2023
Lot Size 8,276 Sqft
Acres 0.19
Property Description
Welcome to the serene sanctuary of Island Crossings. Tucked within the neighborhood, this home backs to a beautiful preserve offering a peaceful retreat. Boasting a sparkling pool, and screened lanai this home is primed for indoor/outdoor living. Meticulously updated and maintained, you'll love the tall ceilings, highlighted by crown molding. Featuring 3 spacious bedrooms and 2 newly renovated bathrooms, offering comfort and style. The expansive family room with electric fireplace, flows seamlessly to the kitchen and dining areas, accommodating easy entertaining. The well appointed kitchen with all new stainless appliances replaced in fall of 2023, is a culinary haven. Step outside to the fenced yard, where there is ample space to store your boat. This prime location is conveniently located near Kelly Park and Hwy 528, where one can easily launch to the river, port, beaches, KSC, NASA or the airport. Don't miss out on your chance to own a slice of paradise!
Location
State FL
County Brevard
Area 252 - N Banana River Dr.
Direction Take N. Banana River Drive to Stafford Ave. Turn onto Stafford Ave. and continue West.
Rooms
Primary Bedroom Level Main
Bedroom 2 Main
Bedroom 3 Main
Family Room Main
Interior
Interior Features Breakfast Nook, Ceiling Fan(s), Entrance Foyer, Open Floorplan, Primary Bathroom - Shower No Tub, Walk-In Closet(s)
Heating Central
Cooling Central Air
Flooring Tile, Other
Fireplaces Number 1
Fireplaces Type Electric
Furnishings Unfurnished
Fireplace Yes
Appliance Dishwasher, Disposal, Electric Range, Electric Water Heater, Microwave, Refrigerator
Laundry Electric Dryer Hookup, Sink, Washer Hookup
Exterior
Exterior Feature Other
Parking Features Garage
Garage Spaces 2.0
Fence Back Yard, Privacy, Wood
Pool In Ground, Private, Screen Enclosure
Utilities Available Cable Available, Electricity Available, Sewer Available, Water Available, Water Connected
View Other, Protected Preserve
Roof Type Shingle
Present Use Residential,Single Family
Street Surface Asphalt
Porch Covered, Front Porch, Screened
Garage Yes
Building
Lot Description Few Trees, Other
Faces East
Story 1
Sewer Public Sewer
Water Public
Architectural Style Other
Level or Stories One
New Construction No
Schools
Elementary Schools Audubon
High Schools Merritt Island
Others
Pets Allowed Yes
HOA Name Island Crossings Homeowners Association, INC
Senior Community No
Tax ID 24-37-18-01-0000a.0-0020.00
Acceptable Financing Cash, Conventional, FHA, VA Loan
Listing Terms Cash, Conventional, FHA, VA Loan
Special Listing Condition Homestead, Standard
Read Less Info
Want to know what your home might be worth? Contact us for a FREE valuation!

Our team is ready to help you sell your home for the highest possible price ASAP

Bought with Coastal Life Properties LLC
Find out why customers are choosing LPT Realty to meet their real estate needs







