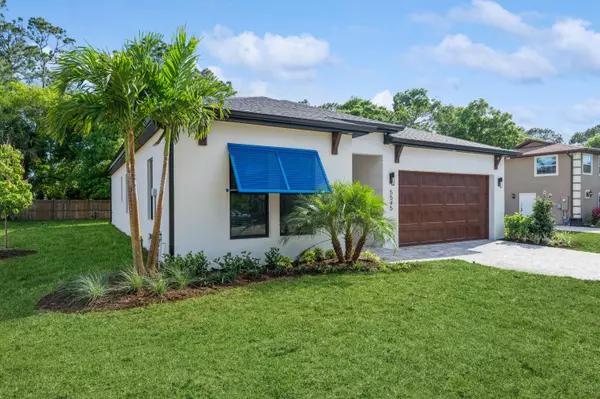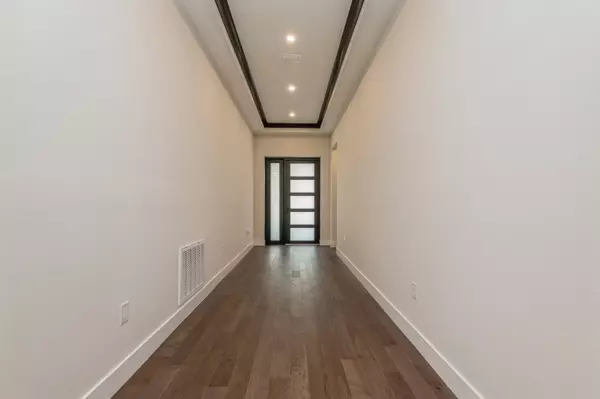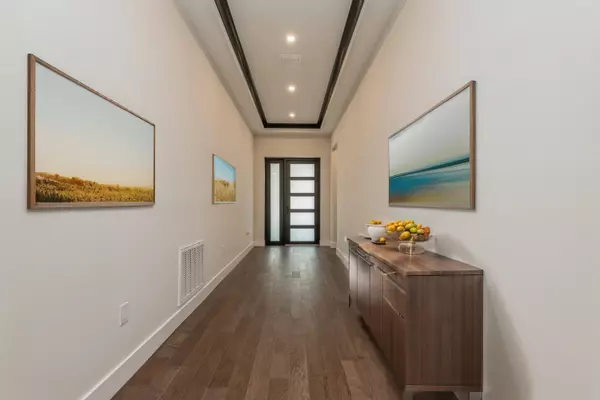$479,900
$479,900
For more information regarding the value of a property, please contact us for a free consultation.
3 Beds
2 Baths
1,740 SqFt
SOLD DATE : 05/28/2024
Key Details
Sold Price $479,900
Property Type Single Family Home
Sub Type Single Family Residence
Listing Status Sold
Purchase Type For Sale
Square Footage 1,740 sqft
Price per Sqft $275
Subdivision Port St John Unit 7
MLS Listing ID 1002986
Sold Date 05/28/24
Bedrooms 3
Full Baths 2
HOA Y/N No
Total Fin. Sqft 1740
Originating Board Space Coast MLS (Space Coast Association of REALTORS®)
Year Built 2024
Tax Year 2021
Lot Size 10,018 Sqft
Acres 0.23
Property Description
Move-IN Ready! The Breakwater sets a new standard for modern living, seamlessly blending safety, efficiency, and luxury. Pass through a custom 8-foot impact entry door, you're greeted by the grandeur of 10-foot ceilings, hardwood floors grace the main living areas, providing warmth and sophistication, upgraded carpet with an 8-pound pad adds plush comfort to all bedrooms. Tile flooring in all wet areas ensures practicality and easy maintenance. The heart of this home is its sprawling gourmet kitchen. Adorned with 42-inch wood cabinets, 2 pantries, complemented by quartz countertops and Samsung black SS BeSpoke appliances. With Impact windows and doors, as well as 12 months of security monitoring & home automation included will keep your family safe. Smart home features are integrated throughout, dedicated plug for EV charger in the garage, 8' tall solid wood interior doors, blinds, all Kohler fixtures, upgraded lighting & fans, and gutters, all backed by a 10-year Home Warranty.
Location
State FL
County Brevard
Area 107 - Port St. John
Direction From I-95 N Take exit 208 toward Port St. John, Keep right at the fork, follow signs for Port St. John Pkwy and merge onto Port Saint John Pkwy, left onto Grissom Pkwy, left onto Fay Blvd, right onto Ember Ave, left onto Curtis blvd, Home will be on left hand side.
Rooms
Primary Bedroom Level Main
Bedroom 2 Main
Bedroom 3 Main
Living Room Main
Kitchen Main
Interior
Interior Features Breakfast Nook, Entrance Foyer, Guest Suite, Kitchen Island, Pantry, Primary Bathroom - Shower No Tub, Smart Thermostat, Walk-In Closet(s)
Heating Central
Cooling Central Air
Flooring Carpet, Tile, Wood
Furnishings Unfurnished
Appliance Convection Oven, Dishwasher, Disposal, ENERGY STAR Qualified Water Heater, Microwave, Refrigerator
Laundry Electric Dryer Hookup, Washer Hookup
Exterior
Exterior Feature Impact Windows
Parking Features Garage, Garage Door Opener
Garage Spaces 2.0
Pool None
Utilities Available Other
Roof Type Shingle
Present Use Residential
Accessibility Accessible Entrance, Central Living Area, Smart Technology, Visitor Bathroom
Porch Covered
Garage Yes
Building
Lot Description Sprinklers In Front
Faces North
Story 1
Sewer Septic Tank
Water Public
New Construction Yes
Schools
Elementary Schools Enterprise
High Schools Space Coast
Others
Senior Community No
Tax ID 23-35-22-Jy-00277.0-0013.00
Security Features Smoke Detector(s)
Acceptable Financing Cash, Conventional, FHA, VA Loan
Listing Terms Cash, Conventional, FHA, VA Loan
Special Listing Condition Standard
Read Less Info
Want to know what your home might be worth? Contact us for a FREE valuation!

Our team is ready to help you sell your home for the highest possible price ASAP

Bought with EXP Realty LLC
Find out why customers are choosing LPT Realty to meet their real estate needs







