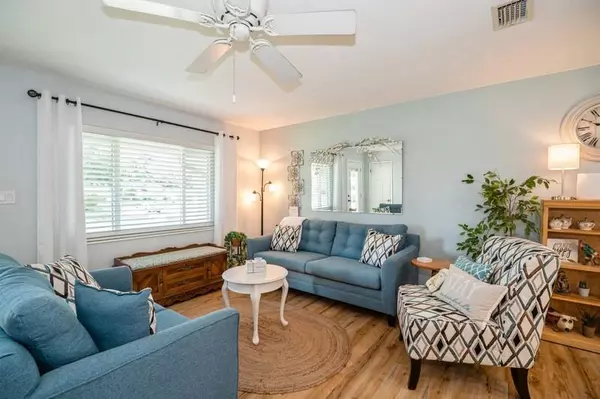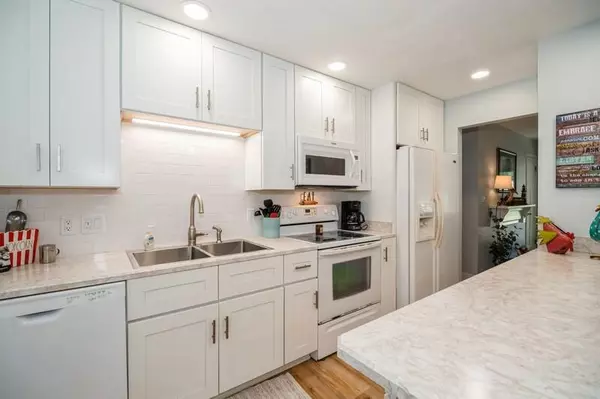$305,000
$295,000
3.4%For more information regarding the value of a property, please contact us for a free consultation.
3 Beds
2 Baths
1,313 SqFt
SOLD DATE : 05/15/2024
Key Details
Sold Price $305,000
Property Type Single Family Home
Sub Type Single Family Residence
Listing Status Sold
Purchase Type For Sale
Square Footage 1,313 sqft
Price per Sqft $232
Subdivision Gardendale Unit 6
MLS Listing ID 1011020
Sold Date 05/15/24
Style Ranch
Bedrooms 3
Full Baths 2
HOA Y/N No
Total Fin. Sqft 1313
Originating Board Space Coast MLS (Space Coast Association of REALTORS®)
Year Built 1964
Annual Tax Amount $694
Tax Year 2023
Lot Size 9,148 Sqft
Acres 0.21
Property Description
Nestled in a tranquil neighborhood, this charming 3-bedroom, 2-bathroom home exudes warmth and modernity. A recent remodel brings a fresh allure, boasting hurricane windows and doors installed in 2021, ensuring safety and energy efficiency. Inside, solid wood kitchen cabinets, countertops, and flooring elevate the space, complemented by updated interior doors. A new water heater in 2022 adds convenience and reliability. The roof and AC were both replaced in 2015, ensuring long-term comfort and peace of mind. A large back porch invites outdoor relaxation, while an inside laundry room adds practicality. And did I mention the shed? This 10 x 16 retreat boasts electric and WiFi, offering endless possibilities for hobbies or storage. With a 2-car garage, this home combines functionality with style, creating a haven for comfortable living and entertaining.
Location
State FL
County Brevard
Area 102 - Mims/Tville Sr46 - Garden
Direction From Garden Street turn onto Singleton. Once on Singleton turn left onto Iris St. Then left on Fern, right onto Jasmine St.
Interior
Interior Features Breakfast Bar, Ceiling Fan(s)
Heating Central, Electric, Hot Water
Cooling Central Air, Electric
Furnishings Negotiable
Appliance Dishwasher, Dryer, Electric Oven, Electric Range, Electric Water Heater, Microwave, Refrigerator, Washer
Laundry In Unit, Lower Level
Exterior
Exterior Feature Impact Windows
Parking Features Garage Door Opener
Garage Spaces 2.0
Fence Back Yard, Fenced
Pool None
Utilities Available Cable Connected, Electricity Connected, Sewer Connected, Water Connected
View City
Roof Type Shingle
Present Use Residential,Single Family
Street Surface Asphalt
Porch Covered, Front Porch, Rear Porch, Screened
Road Frontage City Street
Garage Yes
Building
Lot Description Corner Lot, Sprinklers In Front, Sprinklers In Rear
Faces South
Story 1
Sewer Public Sewer
Water Public
Architectural Style Ranch
Level or Stories One
Additional Building Shed(s)
New Construction No
Schools
Elementary Schools Oak Park
High Schools Astronaut
Others
Pets Allowed Yes
Senior Community No
Tax ID 21-35-32-26-00000.0-0184.00
Security Features Smoke Detector(s)
Acceptable Financing Cash, Conventional, FHA, VA Loan
Listing Terms Cash, Conventional, FHA, VA Loan
Special Listing Condition Homestead
Read Less Info
Want to know what your home might be worth? Contact us for a FREE valuation!

Our team is ready to help you sell your home for the highest possible price ASAP

Bought with Non-MLS or Out of Area
Find out why customers are choosing LPT Realty to meet their real estate needs







