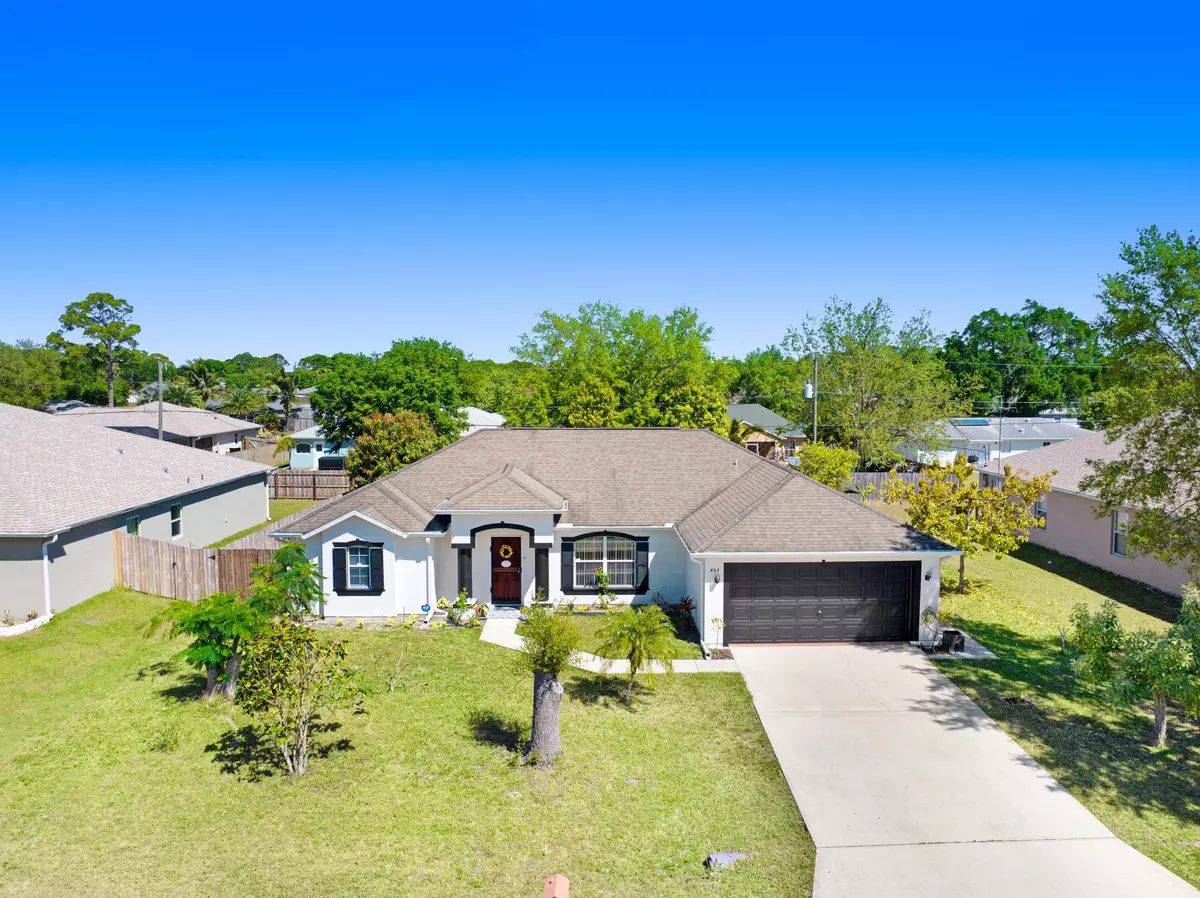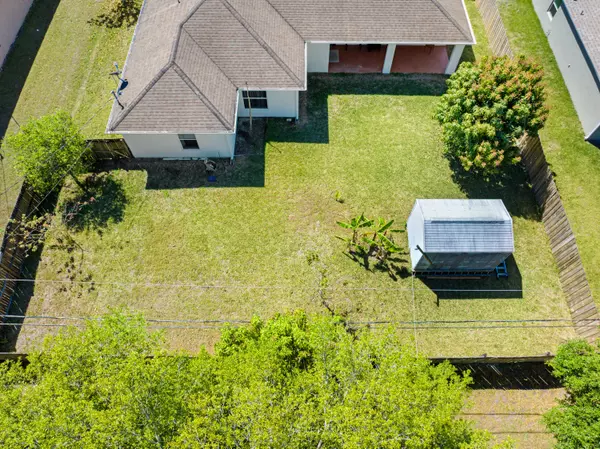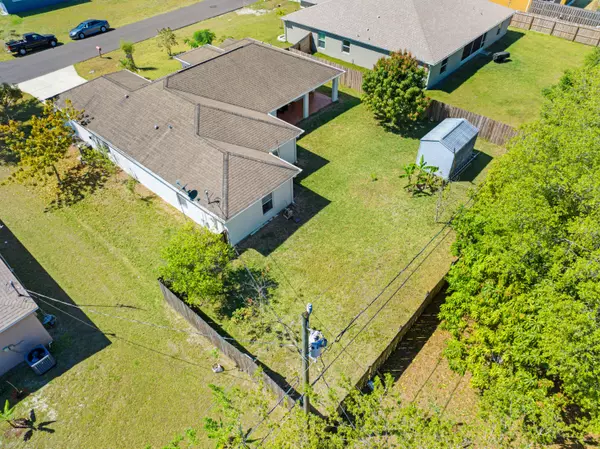$345,000
$345,000
For more information regarding the value of a property, please contact us for a free consultation.
4 Beds
2 Baths
2,013 SqFt
SOLD DATE : 05/03/2024
Key Details
Sold Price $345,000
Property Type Single Family Home
Sub Type Single Family Residence
Listing Status Sold
Purchase Type For Sale
Square Footage 2,013 sqft
Price per Sqft $171
Subdivision Port Malabar Unit 13
MLS Listing ID 1008633
Sold Date 05/03/24
Bedrooms 4
Full Baths 2
HOA Y/N No
Total Fin. Sqft 2013
Originating Board Space Coast MLS (Space Coast Association of REALTORS®)
Year Built 2005
Annual Tax Amount $1,179
Tax Year 2023
Lot Size 10,454 Sqft
Acres 0.24
Property Description
4 Bed 2 bath 2 Car garage home on .24 acre lot on a quiet street in NW Palm Bay. Fenced massive backyard with shed & fruit trees.
City water & sewer. Priced at $171 per sq ft this home is a great value. Very clean home well taken care of. Split floor plan with an open concept and 2 living rooms. Vaulted ceilings making this home feel even bigger. Kitchen features a breakfast nook, stool height granite countertops and oak cabinets, tile flooring,ceiling fan and above average sized pantry. Formal dining room in close proximity to the kitchen. Yes this family room will fit your furniture. Primary bedroom features carpet, walk in closet & a slider leading out to the trussed porch. Master bathroom features updated shower. Soaking tub,private toilet,tile & formica counter & sink vanity. Generous sized 3 addtional bedrooms with laminate flooring. 2nd bathroom has a shower/tub combo, tole & formica sink vanity.Main areas have luxury vinyl plank flooring. Exterior storm shutters. No HOA.
Location
State FL
County Brevard
Area 344 - Nw Palm Bay
Direction Take Palm Bay Rd NE to Minton Rd. Turn left on minton road. Turn right on Americana Blvd. Turn right onto Justine Ave. Left on Fernandina St. Left on Commargo. Home will be on the right.
Interior
Interior Features Breakfast Bar, Ceiling Fan(s), Open Floorplan, Pantry, Primary Bathroom -Tub with Separate Shower, Primary Downstairs, Split Bedrooms, Walk-In Closet(s)
Heating Central, Electric
Cooling Central Air, Electric
Flooring Carpet, Laminate, Tile, Vinyl
Furnishings Unfurnished
Appliance Dryer, Electric Cooktop, Electric Oven, Electric Water Heater, Microwave, Plumbed For Ice Maker, Refrigerator, Washer
Laundry Electric Dryer Hookup, Washer Hookup
Exterior
Exterior Feature Storm Shutters
Garage Attached, Garage, Garage Door Opener
Garage Spaces 2.0
Fence Wood
Pool None
Utilities Available Cable Available, Electricity Connected, Sewer Connected, Water Connected
Waterfront No
Roof Type Shingle
Present Use Residential,Single Family
Street Surface Asphalt
Porch Porch, Rear Porch
Parking Type Attached, Garage, Garage Door Opener
Garage Yes
Building
Lot Description Other
Faces South
Story 1
Sewer Public Sewer
Water Public
Additional Building Shed(s)
New Construction No
Schools
Elementary Schools Mcauliffe
High Schools Heritage
Others
Pets Allowed Yes
Senior Community No
Tax ID 28-36-35-Ex-00603.0-0038.00
Security Features Smoke Detector(s)
Acceptable Financing Cash, Conventional, FHA, VA Loan, Other
Listing Terms Cash, Conventional, FHA, VA Loan, Other
Special Listing Condition Homestead, Standard
Read Less Info
Want to know what your home might be worth? Contact us for a FREE valuation!

Our team is ready to help you sell your home for the highest possible price ASAP

Bought with Iron Valley R.E.Osceola

Find out why customers are choosing LPT Realty to meet their real estate needs







