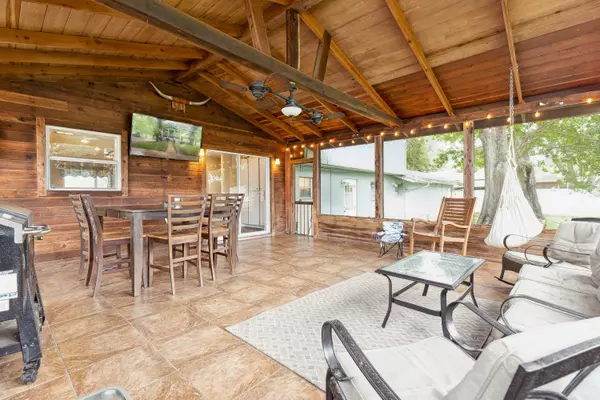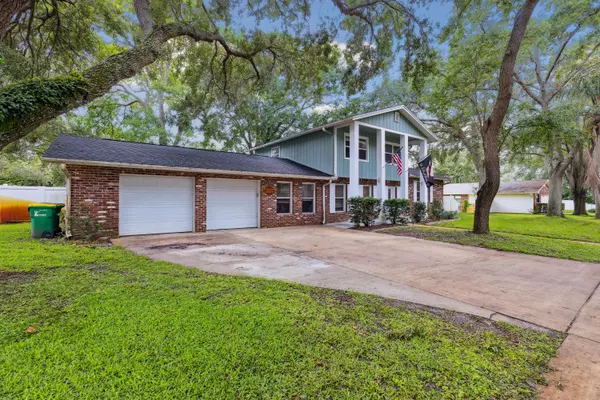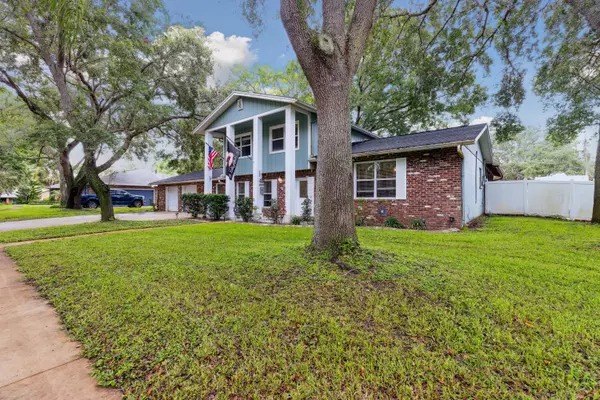$380,500
For more information regarding the value of a property, please contact us for a free consultation.
3 Beds
3 Baths
1,985 SqFt
SOLD DATE : 05/02/2024
Key Details
Sold Price $380,500
Property Type Single Family Home
Sub Type Single Family Residence
Listing Status Sold
Purchase Type For Sale
Square Footage 1,985 sqft
Price per Sqft $191
Subdivision Sherwood Estates Unit 6A
MLS Listing ID 1004599
Sold Date 05/02/24
Bedrooms 3
Full Baths 2
Half Baths 1
HOA Y/N No
Total Fin. Sqft 1985
Originating Board Space Coast MLS (Space Coast Association of REALTORS®)
Year Built 1967
Annual Tax Amount $3,273
Tax Year 2022
Lot Size 0.330 Acres
Acres 0.33
Property Description
The one you've been waiting for! Take a look at this 3 bedroom, 2 and 1/2 bath home in Titusville, Florida! On the main level you will find a living room, laundry room, half bathroom and second room that can be used for an office, playroom, gym, fourth bedroom etc. Up a few steps, you will enjoy an open kitchen and dining room- with a sliding glass door that leads out to the spacious and inviting back porch! Upstairs there are three bedrooms and two full bathrooms! Outback you can enjoy a spacious, fully fenced in yard- with plenty of room for toys, pets, and enjoyment! The roof on this home was replaced in 2019! Located in the desired Sherwood subdivision, you will enjoy holidays community style as this subdivision is a popular destination for trick or treaters and Christmas light lookers! Watch rocket launches from your yard! Short drive to Kennedy Space Center, Space X, and Blue Origin! Just a few short minutes to I-95, within an hour of Orlando, Daytona Beach, Cocoa Beach and more
Location
State FL
County Brevard
Area 105 - Titusville W I95 S 46
Direction US-1 to west on Hwy 46, left on Carpenter, right on Longbow, left towards Will Scarlet Dr, home is on the right.
Interior
Interior Features Ceiling Fan(s), Pantry, Primary Bathroom - Shower No Tub
Heating Central
Cooling Central Air
Flooring Tile, Vinyl
Furnishings Unfurnished
Appliance Dishwasher, Dryer, Electric Oven, Electric Range, Refrigerator, Washer
Exterior
Exterior Feature ExteriorFeatures
Parking Features Garage
Garage Spaces 2.0
Fence Vinyl, Wood
Pool None
Utilities Available Cable Available, Electricity Connected
Present Use Residential
Garage Yes
Building
Lot Description Other
Faces North
Sewer Public Sewer
Water Public
Additional Building Shed(s)
New Construction No
Schools
Elementary Schools Oak Park
High Schools Astronaut
Others
Senior Community No
Tax ID 21-34-24-78-00004.0-0013.00
Acceptable Financing Cash, Conventional, FHA, VA Loan
Listing Terms Cash, Conventional, FHA, VA Loan
Special Listing Condition Standard
Read Less Info
Want to know what your home might be worth? Contact us for a FREE valuation!

Our team is ready to help you sell your home for the highest possible price ASAP

Bought with Coldwell Banker Realty
Find out why customers are choosing LPT Realty to meet their real estate needs







