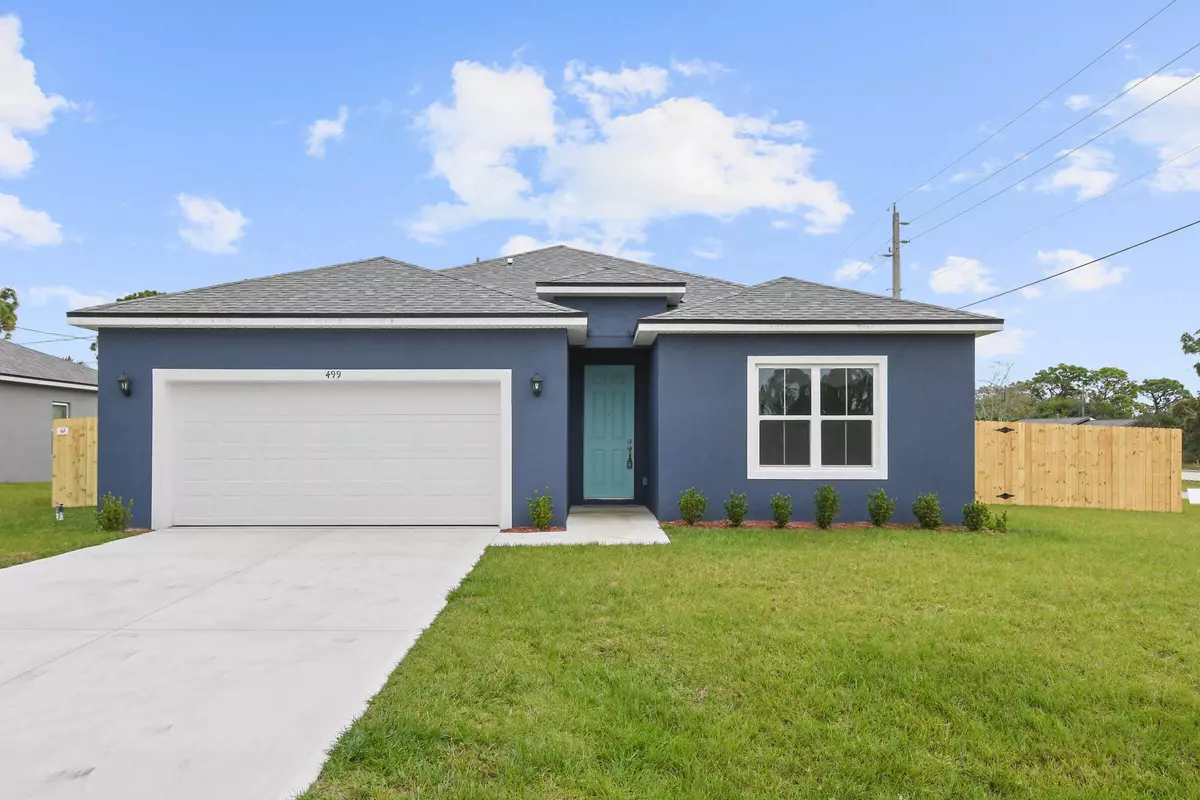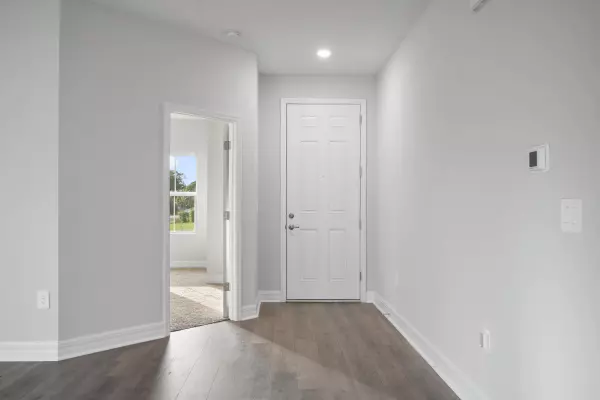$380,000
$389,900
2.5%For more information regarding the value of a property, please contact us for a free consultation.
4 Beds
3 Baths
2,081 SqFt
SOLD DATE : 04/30/2024
Key Details
Sold Price $380,000
Property Type Single Family Home
Sub Type Single Family Residence
Listing Status Sold
Purchase Type For Sale
Square Footage 2,081 sqft
Price per Sqft $182
Subdivision Port Malabar Unit 9
MLS Listing ID 968644
Sold Date 04/30/24
Bedrooms 4
Full Baths 3
HOA Y/N No
Total Fin. Sqft 2081
Originating Board Space Coast MLS (Space Coast Association of REALTORS®)
Year Built 2023
Annual Tax Amount $341
Tax Year 2022
Lot Size 0.270 Acres
Acres 0.27
Property Description
Ask about our interest rate Buy-down program and additional Builder Incentives! Stunning brand new construction 4-bedroom 3-bathroom 2 car garage home located on a centrally located fully fenced corner lot with city water & sewer! Builder didn't scale back any finishes with upgraded design options including stainless-steel Samsung appliance package w/ washer and dryer, water and scratch resistant Revwood flooring throughout the common areas and Owner Suite, top of the line Quartz countertops, and designer tile bathrooms. The owner's retreat features His & Hers walk-in closets, dual sink vanity, stunning shower with glass enclosure, and tray ceiling. Guest bathroom also features a dual sink vanity and tub/shower combo with floor to ceiling tile. Bedroom with en-suite bathroom is perfect for a guest room or can be used as in-law suite. Cover back porch is perfect for grilling out or entertaining friends and family. Plus brand new privacy fence installed as added bonus! You will fall in love with this modern, light and bright, open layout floor plan.
Location
State FL
County Brevard
Area 343 - Se Palm Bay
Direction From I95 & Malabar Head west on Malabar Rd toward Interstate Wy NE; Turn left onto San Filippo Dr; Turn right onto Jupiter Blvd; Turn right onto urn right onto Coral Ave; Destination on the right.
Interior
Interior Features His and Hers Closets, Kitchen Island, Open Floorplan, Pantry, Primary Bathroom - Tub with Shower, Primary Downstairs, Split Bedrooms, Walk-In Closet(s)
Heating Central, Electric
Cooling Central Air, Electric
Flooring Carpet, Laminate, Tile
Furnishings Unfurnished
Appliance Dishwasher, Disposal, Dryer, Electric Range, Electric Water Heater, Microwave, Refrigerator, Washer
Exterior
Exterior Feature Storm Shutters
Garage Attached, Garage Door Opener
Garage Spaces 2.0
Fence Full, Privacy, Wood
Pool None
Utilities Available Cable Available, Electricity Connected
Waterfront No
Roof Type Shingle
Present Use Single Family
Street Surface Asphalt
Porch Porch
Garage Yes
Building
Lot Description Cleared, Sprinklers In Front, Sprinklers In Rear
Faces West
Story 1
Sewer Public Sewer
Water Public
Level or Stories One
New Construction No
Schools
Elementary Schools Turner
High Schools Heritage
Others
Senior Community No
Tax ID 29-37-05-Gj-00349.0-0014.00
Acceptable Financing Cash, Conventional, FHA, VA Loan
Listing Terms Cash, Conventional, FHA, VA Loan
Special Listing Condition Standard
Read Less Info
Want to know what your home might be worth? Contact us for a FREE valuation!

Our team is ready to help you sell your home for the highest possible price ASAP

Bought with Non-MLS or Out of Area

Find out why customers are choosing LPT Realty to meet their real estate needs







