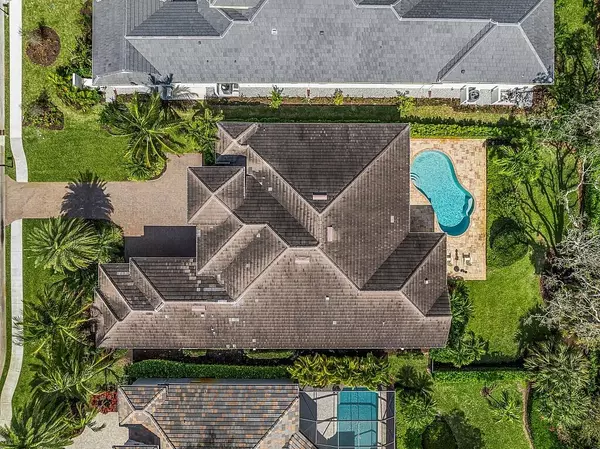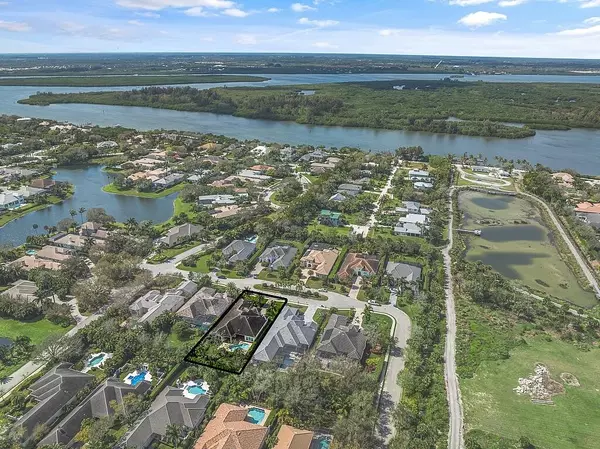$1,825,000
For more information regarding the value of a property, please contact us for a free consultation.
3 Beds
3 Baths
3,383 SqFt
SOLD DATE : 05/01/2024
Key Details
Sold Price $1,825,000
Property Type Single Family Home
Sub Type Single Family Residence
Listing Status Sold
Purchase Type For Sale
Square Footage 3,383 sqft
Price per Sqft $539
MLS Listing ID 1006324
Sold Date 05/01/24
Bedrooms 3
Full Baths 3
HOA Fees $838/mo
HOA Y/N Yes
Total Fin. Sqft 3383
Originating Board Space Coast MLS (Space Coast Association of REALTORS®)
Year Built 2016
Annual Tax Amount $10,529
Tax Year 2023
Lot Size 0.350 Acres
Acres 0.35
Lot Dimensions 80.0 ft x 191.0 ft
Property Sub-Type Single Family Residence
Property Description
Welcome to the exquisite River Club at Carlton! Nestled within a secure gated community, this stunning residence is sophisticated finishes at every turn. Featuring a thoughtfully designed split floorplan, this home offers 3 bedrooms, 3 bathrooms, a spacious office, 2 dining areas, & a custom bar. Step outside to your own private oasis, complete with a fully fenced yard, pristine pool, & 2 covered patios ideal for outdoor entertaining. The 3 car garage provides ample space for parking and storage. Enjoy peace of mind with impact windows and doors. The chef's kitchen is a culinary masterpiece, showcasing a sprawling island & top-of-the-line Monogram appliances. Retreat to the luxurious primary suite, complete with walk-in closets, an opulent tile shower, & a separate bathtub for ultimate relaxation. Residents will delight in a plethora of resort-style amenities, including 2 clubhouses with pools, guest rental suite, fitness facility, tennis courts, river access & a beach path.
Location
State FL
County Indian River
Area 904 - Indian River
Direction From A1A - Turn W on River Club Drive, Stop at guard gate, Continue on River Club Drive, turn right on Isla Verde Square, Third house on your right.
Rooms
Primary Bedroom Level Main
Bedroom 2 Main
Bedroom 3 Main
Living Room Main
Dining Room Main
Kitchen Main
Extra Room 1 Main
Interior
Interior Features Kitchen Island, Primary Downstairs, Split Bedrooms, Walk-In Closet(s), Wet Bar, Other
Heating Central
Cooling Central Air
Flooring Carpet, Laminate, Tile, Wood
Furnishings Unfurnished
Appliance Dishwasher, Dryer, Electric Cooktop, Electric Oven, Electric Water Heater, Microwave, Refrigerator, Washer
Laundry In Unit
Exterior
Exterior Feature ExteriorFeatures
Parking Features Garage
Garage Spaces 3.0
Pool Community, Private
Utilities Available Sewer Connected, Water Connected
Amenities Available Clubhouse, Tennis Court(s)
View Pool
Roof Type Tile
Present Use Residential,Single Family
Street Surface Paved
Porch Patio
Garage Yes
Building
Lot Description Other
Faces West
Story 1
Sewer Public Sewer
Water Public
Level or Stories One
New Construction No
Others
HOA Name Keystone Property Management
HOA Fee Include Other
Senior Community No
Tax ID 32390100022001000008.0
Security Features Security Gate
Acceptable Financing Cash, Conventional
Listing Terms Cash, Conventional
Special Listing Condition Standard
Read Less Info
Want to know what your home might be worth? Contact us for a FREE valuation!

Our team is ready to help you sell your home for the highest possible price ASAP

Bought with Non-MLS or Out of Area
Find out why customers are choosing LPT Realty to meet their real estate needs







