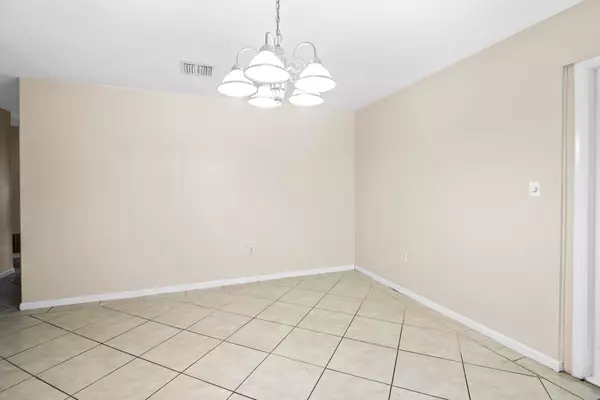$265,000
For more information regarding the value of a property, please contact us for a free consultation.
4 Beds
2 Baths
2,115 SqFt
SOLD DATE : 04/26/2024
Key Details
Sold Price $265,000
Property Type Single Family Home
Sub Type Single Family Residence
Listing Status Sold
Purchase Type For Sale
Square Footage 2,115 sqft
Price per Sqft $125
Subdivision Lon Dale Estates
MLS Listing ID 1001186
Sold Date 04/26/24
Style Ranch
Bedrooms 4
Full Baths 2
HOA Y/N No
Total Fin. Sqft 2115
Originating Board Space Coast MLS (Space Coast Association of REALTORS®)
Year Built 1965
Annual Tax Amount $3,954
Tax Year 2023
Lot Size 0.330 Acres
Acres 0.33
Lot Dimensions 98 x 145
Property Description
Spacious 4 bedroom pool home on .33 acre lot with plenty of extras! AC System was replaced in 2018 and Roof was replaced in 2016. Beautiful open foyer with inlaid tile which extends to living, dining, kitchen, hall & baths. Large kitchen with breakfast nook open to huge dining area & living room. Double ovens in kitchen with plenty of storage & counter space. French doors lead to family room with sliders to screen enclosed pool. Master bed/bath & office have windows overlooking pool area. Master bath has a lovely neutral palette. Accordion shutters plus front hurricane impact windows & hurricane rated garage door. Open front porch & screen enclosed pool add lots of outdoor living space. Shed for additional storage & space for boat or RV, too. Don't Miss Out
Location
State FL
County Brevard
Area 103 - Titusville Garden - Sr50
Direction West on Harrison From US1; North on Barnes, West on Leach; House is straight at the end of the Cul-De-Sac
Interior
Interior Features Breakfast Bar, Ceiling Fan(s), Open Floorplan
Heating Central, Natural Gas
Cooling Central Air, Electric
Flooring Terrazzo, Tile, Vinyl
Furnishings Unfurnished
Appliance Dishwasher, Double Oven, Electric Range, Electric Water Heater, Microwave
Laundry In Garage
Exterior
Exterior Feature Other, Storm Shutters
Parking Features Attached, Garage, Garage Door Opener
Garage Spaces 2.0
Fence Back Yard, Wood
Pool In Ground, Screen Enclosure
Utilities Available Cable Available, Cable Connected, Electricity Connected, Natural Gas Connected, Sewer Connected, Water Available
View Pool
Roof Type Shingle
Present Use Residential
Street Surface Asphalt
Porch Front Porch, Patio
Garage Yes
Building
Lot Description Cul-De-Sac, Dead End Street
Faces East
Story 1
Sewer Public Sewer
Water Public
Architectural Style Ranch
Level or Stories One
Additional Building Shed(s)
New Construction No
Schools
Elementary Schools Apollo
High Schools Titusville
Others
Senior Community No
Tax ID 22-35-09-77-00000.0-0007.00
Acceptable Financing Cash, Conventional, FHA, VA Loan
Listing Terms Cash, Conventional, FHA, VA Loan
Special Listing Condition Standard
Read Less Info
Want to know what your home might be worth? Contact us for a FREE valuation!

Our team is ready to help you sell your home for the highest possible price ASAP

Bought with Coastal Life Properties LLC
Find out why customers are choosing LPT Realty to meet their real estate needs







