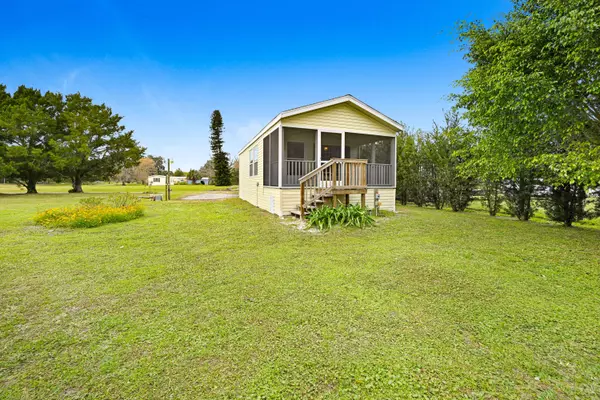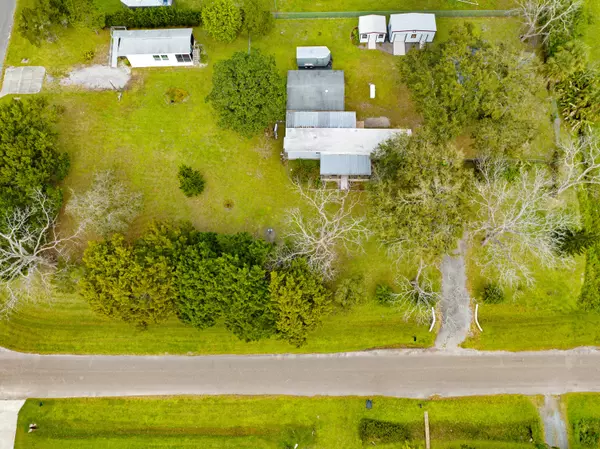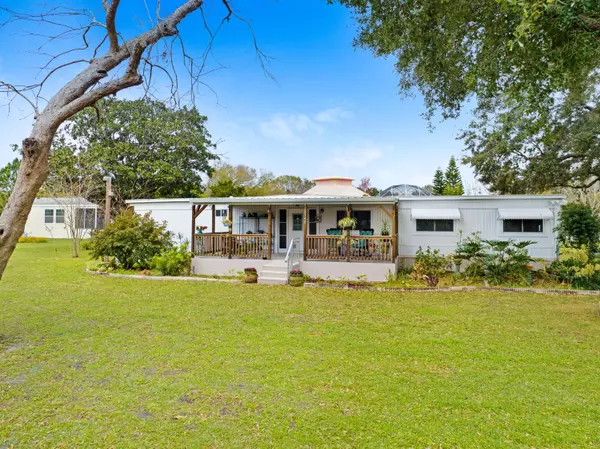$280,000
For more information regarding the value of a property, please contact us for a free consultation.
3 Beds
3 Baths
1,344 SqFt
SOLD DATE : 04/26/2024
Key Details
Sold Price $280,000
Property Type Manufactured Home
Sub Type Manufactured Home
Listing Status Sold
Purchase Type For Sale
Square Footage 1,344 sqft
Price per Sqft $208
Subdivision Brady Grove Park First Addition
MLS Listing ID 1004534
Sold Date 04/26/24
Style Multi Generational
Bedrooms 3
Full Baths 2
Half Baths 1
HOA Y/N No
Total Fin. Sqft 1344
Originating Board Space Coast MLS (Space Coast Association of REALTORS®)
Year Built 2015
Annual Tax Amount $1,433
Tax Year 2023
Lot Size 1.020 Acres
Acres 1.02
Property Description
Situated in a park like setting on 1.02 acre , are TWO HOMES. (Great for relatives that want to live together) The single wide ( 1974 model) has 2 bdrms & one a half baths with a concrete slab foundation. This cute place has been renovated w/ double pane windows, storm awnings, new roof in 2020 & a new kitchen with new cabinets, quartz counters, pantry, gas range & vented range hood. All the floors are premium laminate & there is a huge covered front porch & a rear screen porch that leads to a 20x24 concrete block garage w/water & power. The second modular home built in 2015 has a kitchen, great rm, bath, bdrm & screen porch It is on a raised concrete foundation & has 3/4 inch plywood sub-floor, vinyl plank flooring throughout plus & a handicap wheelchair ramp. There are two wells, one for the homes & one for the yard & 3 outbuildings with concrete foundations & 2 have power. 12x14,
12x24 & 10x12. Newer double septic tanks & a new drain field. UNIQUE PROPERTY THAT REQUIRES NO WORK
Location
State FL
County Brevard
Area 102 - Mims/Tville Sr46 - Garden
Direction North on US-I to East on Parish Road to right on Palominio Dr to 2140
Interior
Interior Features Pantry, Primary Bathroom - Shower No Tub, Primary Bathroom - Tub with Shower
Heating Central, Heat Pump, Propane, Separate Meters, Varies by Unit
Cooling Central Air, Electric, Multi Units
Flooring Laminate, Tile, Vinyl
Furnishings Unfurnished
Appliance Dryer, Electric Oven, Electric Water Heater, Gas Range, Ice Maker, Microwave, Refrigerator, Washer
Laundry Electric Dryer Hookup, In Garage, Washer Hookup
Exterior
Exterior Feature ExteriorFeatures
Parking Features Detached, Garage, RV Access/Parking
Garage Spaces 2.0
Fence Back Yard, Chain Link
Pool None
Utilities Available Cable Available, Cable Connected, Electricity Connected, Natural Gas Not Available, Sewer Not Available, Propane
Roof Type Membrane,Shingle
Present Use Manufactured Home,Multi-Family,Residential
Street Surface Asphalt
Accessibility Accessible Approach with Ramp, Accessible Bedroom, Accessible Central Living Area, Accessible Closets, Accessible Doors, Accessible Entrance, Accessible for Hearing-Impairment, Accessible Full Bath, Accessible Hallway(s), Accessible Kitchen, Accessible Kitchen Appliances, Accessible Washer/Dryer, Central Living Area, Customized Wheelchair Accessible, Reinforced Floors
Porch Covered, Front Porch, Porch, Screened
Road Frontage County Road
Garage Yes
Building
Lot Description Cleared
Faces South
Story 1
Sewer Septic Tank
Water Well
Architectural Style Multi Generational
Level or Stories One
Additional Building Shed(s), Workshop
New Construction No
Schools
Elementary Schools Mims
High Schools Astronaut
Others
Senior Community No
Tax ID 21-35-21-52-*-12
Security Features Security Lights
Acceptable Financing Cash
Listing Terms Cash
Special Listing Condition Homestead, Standard
Read Less Info
Want to know what your home might be worth? Contact us for a FREE valuation!

Our team is ready to help you sell your home for the highest possible price ASAP

Bought with EXP Realty LLC
Find out why customers are choosing LPT Realty to meet their real estate needs







