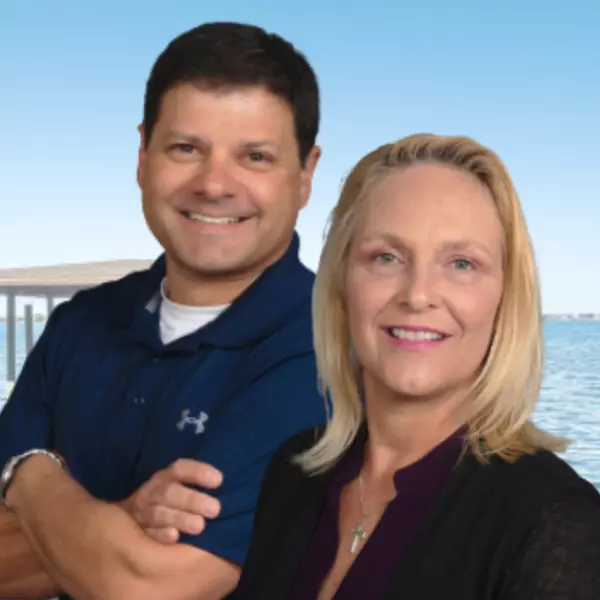$530,000
For more information regarding the value of a property, please contact us for a free consultation.
4 Beds
3 Baths
2,580 SqFt
SOLD DATE : 04/26/2024
Key Details
Sold Price $530,000
Property Type Single Family Home
Sub Type Single Family Residence
Listing Status Sold
Purchase Type For Sale
Square Footage 2,580 sqft
Price per Sqft $205
MLS Listing ID 1007199
Sold Date 04/26/24
Bedrooms 4
Full Baths 3
HOA Fees $33/ann
HOA Y/N Yes
Total Fin. Sqft 2580
Year Built 1999
Annual Tax Amount $2,304
Tax Year 2023
Lot Size 8,803 Sqft
Acres 0.2
Property Sub-Type Single Family Residence
Source Space Coast MLS (Space Coast Association of REALTORS®)
Land Area 3544
Property Description
Bring your family & enjoy this one-of-a-kind home in the gated community of The Forest at Ridgewood Lakes. This is a beautifully updated 4 Bd 3 Bth waterfront pool home featuring a direct view of the award-winning White Heron Golf Course. Very close proximity to tennis/pickleball courts, bus stop & playground. Newer roof in 2018 & freshly painted interior/exterior. New upgrades in 2023 include widened 3-car paver driveway, resurfaced swimming pool & cool deck, whole house seamless gutters, professional landscaping, granite countertops w/ refinished cabinets in kitchen, new appliances, fireplace refinished & replaced w/ electric, new water heater, all new carpeting, updated bathrooms, new plantation shutters, all door handles & hinges upgraded & an upgraded high-eff. 2-stage AC system w/ humidity control. This home has been converted to a smart home & can be controlled from any smart device! Four miles to I-4, four miles to Posner Park Shopping Village & only seventeen miles to Disney!
Location
State FL
County Polk
Area 999 - Out Of Area
Direction Follow US-27 S/US Hwy 27 S and Ridgewood Lakes Blvd to Golf Course Pkwy. Turn left onto Ridgewood Lakes Blvd.Turn right onto Boxwood Dr. Turn left at the 1st cross street onto Golf Course Pkwy
Interior
Interior Features Breakfast Bar, Ceiling Fan(s), Eat-in Kitchen, Entrance Foyer, His and Hers Closets, Kitchen Island, Primary Bathroom -Tub with Separate Shower, Smart Home, Split Bedrooms, Walk-In Closet(s)
Heating Central, Electric
Cooling Central Air, Electric
Flooring Carpet, Tile
Fireplaces Number 1
Fireplaces Type Electric
Furnishings Unfurnished
Fireplace Yes
Appliance Dishwasher, Disposal, Electric Range, Microwave, Refrigerator
Exterior
Exterior Feature ExteriorFeatures
Parking Features Garage, Garage Door Opener
Garage Spaces 2.5
Pool In Ground, Private, Screen Enclosure
Utilities Available Cable Connected, Electricity Connected, Sewer Connected, Water Connected
Amenities Available Clubhouse, Gated, Golf Course, Playground, Tennis Court(s)
Waterfront Description Pond
View Golf Course, Pond
Roof Type Shingle
Present Use Residential,Single Family
Street Surface Asphalt
Porch Screened
Road Frontage Private Road
Garage Yes
Building
Lot Description On Golf Course
Faces West
Story 1
Sewer Public Sewer
Water Public
Level or Stories One
New Construction No
Others
HOA Name The Forest at Ridgewood Lake
HOA Fee Include Maintenance Grounds
Senior Community No
Tax ID 27 26 28 706440 000730
Security Features 24 Hour Security,Gated with Guard,Security Gate,Smoke Detector(s)
Acceptable Financing Cash, Conventional, FHA, VA Loan
Listing Terms Cash, Conventional, FHA, VA Loan
Special Listing Condition Third Party Approval, Standard
Read Less Info
Want to know what your home might be worth? Contact us for a FREE valuation!

Our team is ready to help you sell your home for the highest possible price ASAP

Bought with Non-MLS or Out of Area
Find out why customers are choosing LPT Realty to meet their real estate needs







