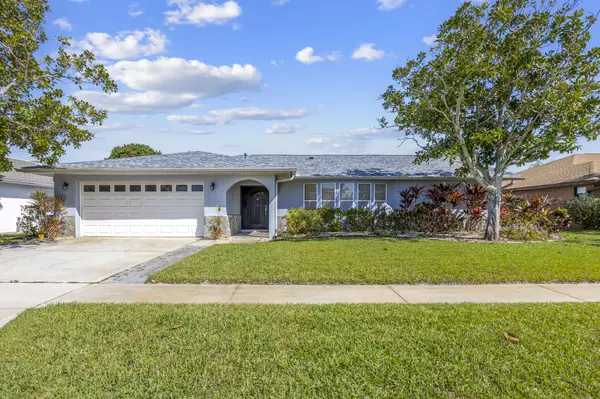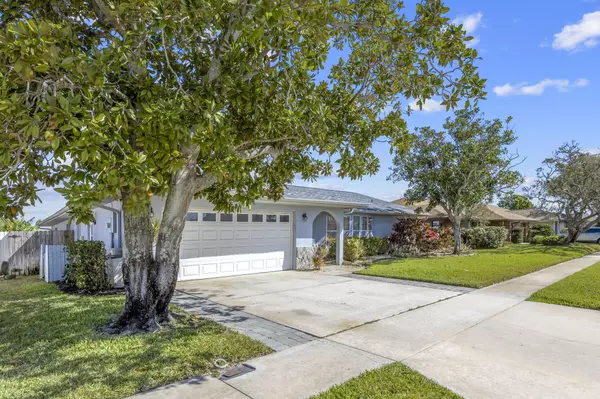$460,000
$470,000
2.1%For more information regarding the value of a property, please contact us for a free consultation.
4 Beds
3 Baths
2,049 SqFt
SOLD DATE : 04/23/2024
Key Details
Sold Price $460,000
Property Type Single Family Home
Sub Type Single Family Residence
Listing Status Sold
Purchase Type For Sale
Square Footage 2,049 sqft
Price per Sqft $224
Subdivision Croton Woods
MLS Listing ID 1008049
Sold Date 04/23/24
Bedrooms 4
Full Baths 3
HOA Fees $27/ann
HOA Y/N Yes
Total Fin. Sqft 2049
Originating Board Space Coast MLS (Space Coast Association of REALTORS®)
Year Built 1988
Annual Tax Amount $5,895
Tax Year 2023
Lot Size 7,841 Sqft
Acres 0.18
Property Description
Welcome to your dream home nestled in the coveted Croton Woods neighborhood. As you step through the front door of this charming residence, you're greeted by over 2,000 square feet of living space. The layout includes four spacious bedrooms and three bathrooms, offering ample room for comfortable living. New roof installed in 2020 ensuring peace of mind for years to come. The gas A/C system, upgraded in 2023, guarantees efficient cooling throughout the home, while the gas water heater, replaced in 2019, provides reliable hot water for your everyday needs. Granite countertops grace both the kitchen and bathrooms. The kitchen features a gas range and backsplash to make for easy cleaning with any messy meal prep or cooking. This home boasts not one, but two living areas, one of which boasts a large bay window seating area, perfect for cozying up with a book. The indoor laundry room is equipped with a utility sink and offers abundant storage possibilities, ensuring functionality and convenience. Another highlight of this residence is undoubtedly the recently renovated master suite, complete with his and hers Bathrooms AND Walk-In Closets. Two of the three bathrooms grant direct access to the screened pool enclosure, where you can take a refreshing dip in the sparkling pool or unwind in the soothing spa while enjoying the serene surroundings. Outside, the fully enclosed pool area provides a private retreat for outdoor gatherings or quiet relaxation. The yard is also fully fenced. With a low HOA and just a five-minute drive from an abundance of shopping and restaurants, this home offers both tranquility and convenience. Schedule a showing today and prepare to fall in love with your new forever home.
Location
State FL
County Brevard
Area 322 - Ne Melbourne/Palm Shores
Direction Croton Rd. and Parkway. Head north on Croton Rd. Right into Croton Woods. First Right. Home on left.
Interior
Interior Features Breakfast Nook, Ceiling Fan(s), His and Hers Closets, Primary Bathroom -Tub with Separate Shower, Split Bedrooms, Vaulted Ceiling(s), Walk-In Closet(s)
Heating Central, Natural Gas
Cooling Central Air
Flooring Carpet, Laminate
Furnishings Unfurnished
Appliance Dishwasher, Gas Range, Microwave, Refrigerator
Laundry In Unit
Exterior
Exterior Feature ExteriorFeatures
Parking Features Attached, Garage
Garage Spaces 2.0
Fence Wood
Pool In Ground, Screen Enclosure
Utilities Available Cable Available, Electricity Available, Natural Gas Available, Sewer Available, Sewer Connected, Water Available, Water Connected
View Pool
Roof Type Shingle
Present Use Residential,Single Family
Street Surface Asphalt
Porch Covered, Patio, Screened
Garage Yes
Building
Lot Description Other
Faces South
Story 1
Sewer Public Sewer
Water Public
Level or Stories One
Additional Building Shed(s)
New Construction No
Schools
Elementary Schools Creel
High Schools Eau Gallie
Others
HOA Name Croton Woods
Senior Community No
Tax ID 27-37-05-27-00000.0-0039.00
Acceptable Financing Cash, Conventional, FHA, VA Loan
Listing Terms Cash, Conventional, FHA, VA Loan
Special Listing Condition Standard
Read Less Info
Want to know what your home might be worth? Contact us for a FREE valuation!

Our team is ready to help you sell your home for the highest possible price ASAP

Bought with Denovo Realty
Find out why customers are choosing LPT Realty to meet their real estate needs







