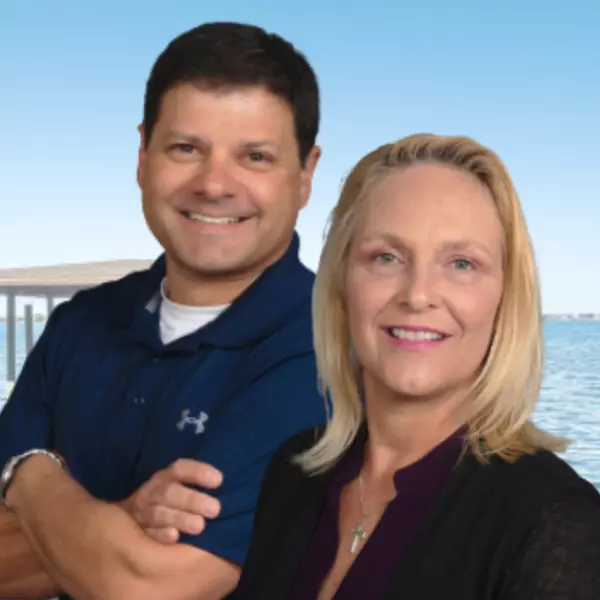$500,000
For more information regarding the value of a property, please contact us for a free consultation.
4 Beds
3 Baths
2,801 SqFt
SOLD DATE : 04/15/2024
Key Details
Sold Price $500,000
Property Type Single Family Home
Sub Type Single Family Residence
Listing Status Sold
Purchase Type For Sale
Square Footage 2,801 sqft
Price per Sqft $178
MLS Listing ID 978332
Sold Date 04/15/24
Bedrooms 4
Full Baths 3
HOA Y/N No
Total Fin. Sqft 2801
Year Built 2000
Annual Tax Amount $4,920
Tax Year 2022
Lot Size 2.620 Acres
Acres 2.62
Property Sub-Type Single Family Residence
Source Space Coast MLS (Space Coast Association of REALTORS®)
Land Area 4069
Property Description
One-of-a-kind custom-built home. Enjoy a blend of privacy and city living. Nestled within the trees and sitting on 2.62 acres, this property feels secluded and yet has close proximity to I-4, the UF/Halifax Health Hospital, Publix, Starbucks, and your favorite shopping spots. The East Coast Beaches (New Smyrna and Daytona) are approximately 30 minutes away, and three international airports (Orlando, Sanford, & Daytona Beach) are all within an hour's drive. This custom-built home has been in the family for over 20 years. 4 true bedrooms and an enormous bonus room over the garage with a door and closet. Out back you will find a large shed/garage with tons of room for tools, complete with an air compressor and a full-size car lift. Brand new roof to be installed 10/25/2023.
Location
State FL
County Volusia
Area 901 - Volusia
Direction From 472, Head east on E Minnesota Ave Slight right onto FL-472 E Turn right onto Durfey Ave Turn right at the 1st cross street onto Loomis St Destination will be on the left
Interior
Interior Features Ceiling Fan(s), Kitchen Island, Primary Bathroom - Tub with Shower, Primary Bathroom -Tub with Separate Shower, Split Bedrooms, Walk-In Closet(s)
Heating Central
Cooling Central Air
Flooring Stone, Vinyl
Furnishings Unfurnished
Appliance Electric Water Heater, Microwave
Exterior
Exterior Feature Fire Pit
Parking Features Detached
Garage Spaces 2.0
Pool None
Roof Type Shingle
Porch Porch, Wrap Around
Garage Yes
Building
Lot Description Wooded
Faces North
Sewer Septic Tank
Water Public, Well
Level or Stories Two
Additional Building Workshop
New Construction No
Others
Pets Allowed Yes
Senior Community No
Tax ID 2320117
Acceptable Financing Cash, Conventional, FHA, VA Loan
Listing Terms Cash, Conventional, FHA, VA Loan
Special Listing Condition Standard
Read Less Info
Want to know what your home might be worth? Contact us for a FREE valuation!

Our team is ready to help you sell your home for the highest possible price ASAP

Bought with Keller Williams Advantage Rlty
Find out why customers are choosing LPT Realty to meet their real estate needs







