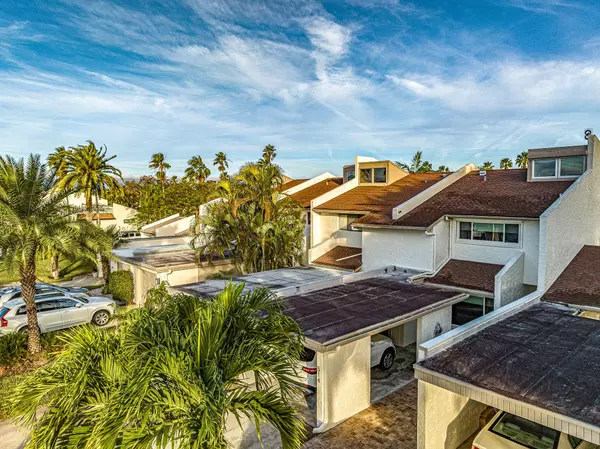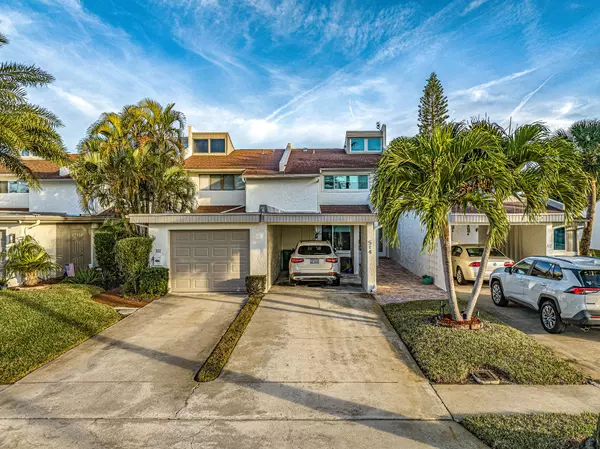$408,000
For more information regarding the value of a property, please contact us for a free consultation.
3 Beds
3 Baths
1,527 SqFt
SOLD DATE : 04/18/2024
Key Details
Sold Price $408,000
Property Type Townhouse
Sub Type Townhouse
Listing Status Sold
Purchase Type For Sale
Square Footage 1,527 sqft
Price per Sqft $267
Subdivision Lyme Bay Sec 1
MLS Listing ID 1002502
Sold Date 04/18/24
Style Other
Bedrooms 3
Full Baths 2
Half Baths 1
HOA Fees $150/mo
HOA Y/N Yes
Total Fin. Sqft 1527
Originating Board Space Coast MLS (Space Coast Association of REALTORS®)
Year Built 1978
Tax Year 2023
Lot Size 3,049 Sqft
Acres 0.07
Property Description
Nestled in the embrace of a well-kept community in Indian Harbour Beach, lies a stunning townhome that captures the essence of beachside beauty. As you step inside, the radiant glow of natural light illuminates the space, accentuating the cedar-lined ceilings that grace the custom staircase. The owners have lovingly invested in the home, upgrading it with new flooring that exudes a modern charm. The kitchen has undergone a sophisticated transformation, boasting showcase cabinetry and stainless steel appliances, while the custom storage and pantry area in the laundry room ensures effortless organization. The generously sized living room has a picturesque window, while the family room beckons you to the screened back porch through its enticing sliders. The owner's suite is an oasis of relaxation, complete with a walk-in closet and an updated bathroom. With full hurricane protection in place, courtesy of the impact windows and shutters, peace of mind is an added gift.
Location
State FL
County Brevard
Area 382-Satellite Bch/Indian Harbour Bch
Direction South Patrick Drive to East on DeSoto Parkway to first left into Lyme Bay Community, take first right home on the left.
Rooms
Primary Bedroom Level Upper
Bedroom 2 Upper
Living Room Main
Family Room Main
Interior
Interior Features Breakfast Bar, Ceiling Fan(s), Kitchen Island, Primary Bathroom - Shower No Tub, Vaulted Ceiling(s), Walk-In Closet(s)
Heating Electric
Cooling Central Air, Electric
Flooring Tile, Wood
Furnishings Unfurnished
Appliance Convection Oven, Dishwasher, ENERGY STAR Qualified Dishwasher, ENERGY STAR Qualified Refrigerator, Microwave
Laundry Electric Dryer Hookup, In Unit
Exterior
Exterior Feature Courtyard, Impact Windows, Storm Shutters
Parking Features Carport
Carport Spaces 1
Pool In Ground
Utilities Available Cable Connected, Electricity Connected, Sewer Connected, Water Connected
Amenities Available Management - Off Site
Present Use Residential
Garage No
Building
Lot Description Other
Faces South
Story 2
Sewer Public Sewer
Water Public
Architectural Style Other
Level or Stories Two
New Construction No
Schools
Elementary Schools Surfside
High Schools Satellite
Others
HOA Name Vesta Sean Conner
HOA Fee Include Maintenance Grounds
Senior Community No
Tax ID 27-37-02-25-00000.0-0004.05
Acceptable Financing Cash, Conventional, FHA, VA Loan
Listing Terms Cash, Conventional, FHA, VA Loan
Read Less Info
Want to know what your home might be worth? Contact us for a FREE valuation!

Our team is ready to help you sell your home for the highest possible price ASAP

Bought with Compass Florida, LLC
Find out why customers are choosing LPT Realty to meet their real estate needs







