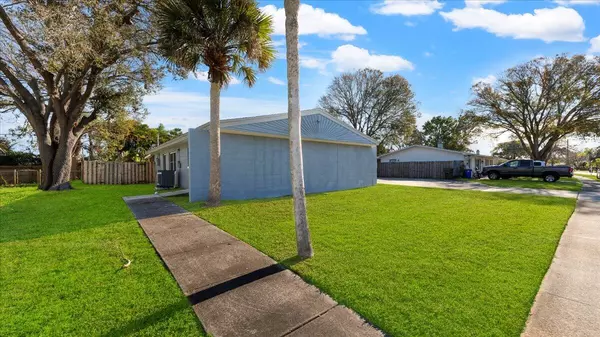$330,000
$349,000
5.4%For more information regarding the value of a property, please contact us for a free consultation.
4 Beds
2 Baths
1,400 SqFt
SOLD DATE : 04/12/2024
Key Details
Sold Price $330,000
Property Type Single Family Home
Sub Type Single Family Residence
Listing Status Sold
Purchase Type For Sale
Square Footage 1,400 sqft
Price per Sqft $235
Subdivision Buckingham At Levitt Park Sec 4-B
MLS Listing ID 1007172
Sold Date 04/12/24
Bedrooms 4
Full Baths 2
HOA Y/N No
Total Fin. Sqft 1400
Originating Board Space Coast MLS (Space Coast Association of REALTORS®)
Year Built 1967
Annual Tax Amount $4,018
Tax Year 2023
Lot Size 9,583 Sqft
Acres 0.22
Property Description
This Levitt Park home boasts a Brand-New Roof and recently renovated kitchen with stainless steel appliances. Whole house re-piped in 2021. Inside, there is new luxury vinyl plank flooring, baseboards, and interior paint. With 4 bedrooms and 2 bathrooms, including a master suite that features a roll-in shower and also has its own handicap accessible entrance that leads to the sidewalk. The addition of a whole-house generator ensures peace of mind. In the backyard, a 10x12 shed awaits with electric, AC, and ample outlets, perfect for projects. The spacious driveway has room for eight cars as well as space for RV parking. The covered breezeway and back porch offer great spaces to unwind and entertain. The furniture in the house stays. Situated on nearly a quarter-acre lot, the property offers plenty of room for outdoor activities and additional parking needs. Levitt Park is just a walk away. This Levitt Park gem is minutes away from tons of shopping centers, the beach and restaurants.
Location
State FL
County Brevard
Area 214 - Rockledge - West Of Us1
Direction Interstate 95 North on South Fiske Blvd, Right on Levitt Pkwy, Right on Botany Ln, Left on Beaverdale Ln, On Left.
Interior
Interior Features Ceiling Fan(s), Primary Bathroom - Shower No Tub
Heating Central
Cooling Central Air
Flooring Tile, Vinyl
Furnishings Partially
Appliance Dishwasher, Dryer, Electric Range, Microwave, Refrigerator, Washer
Laundry In Garage
Exterior
Exterior Feature ExteriorFeatures
Parking Features Additional Parking, Garage
Garage Spaces 2.0
Fence Back Yard, Wood
Pool None
Utilities Available Electricity Connected, Sewer Connected
Roof Type Shingle
Present Use Residential,Single Family
Street Surface Asphalt
Accessibility Accessible Approach with Ramp, Accessible Bedroom, Accessible Full Bath
Porch Covered
Garage Yes
Building
Lot Description Cleared
Faces Northeast
Story 1
Sewer Public Sewer
Water Public
Level or Stories One
Additional Building Shed(s)
New Construction No
Schools
Elementary Schools Andersen
High Schools Rockledge
Others
Senior Community No
Tax ID 25-36-16-31-00015.0-0023.00
Acceptable Financing Cash, Conventional, FHA, VA Loan
Listing Terms Cash, Conventional, FHA, VA Loan
Special Listing Condition Standard
Read Less Info
Want to know what your home might be worth? Contact us for a FREE valuation!

Our team is ready to help you sell your home for the highest possible price ASAP

Bought with Ideal Real Estate
Find out why customers are choosing LPT Realty to meet their real estate needs







