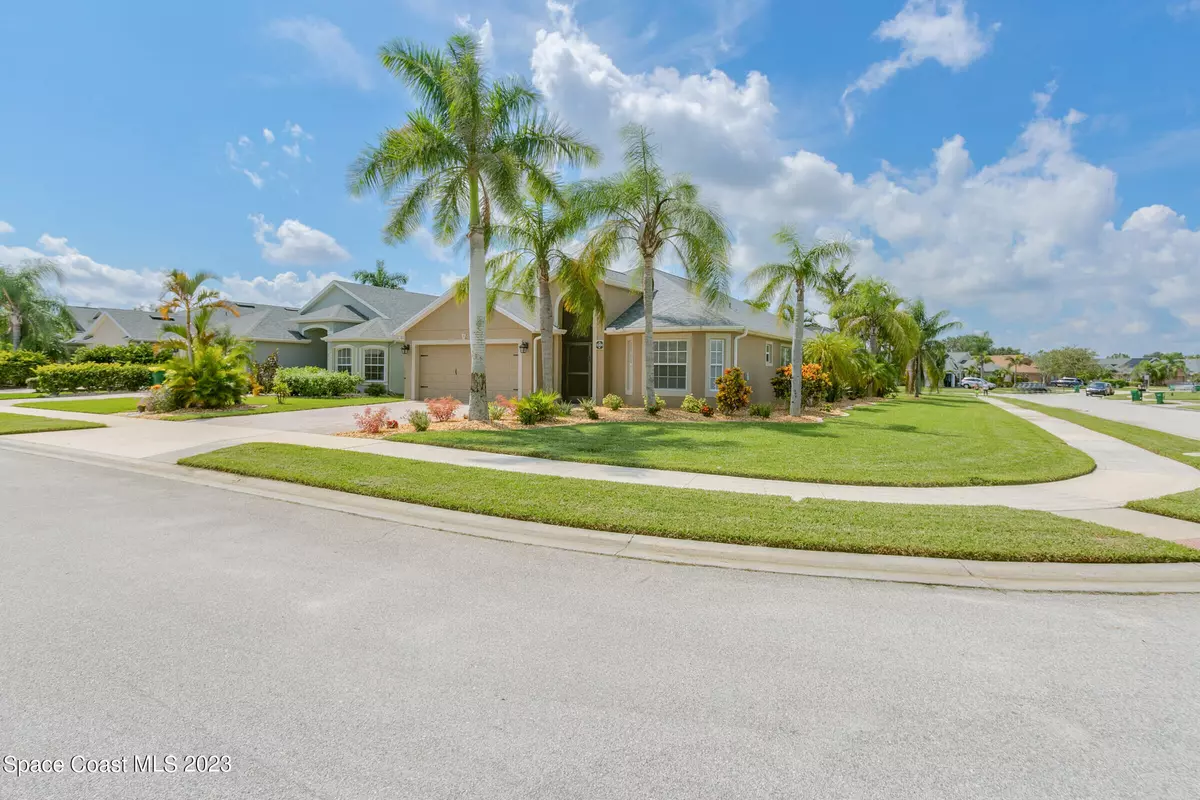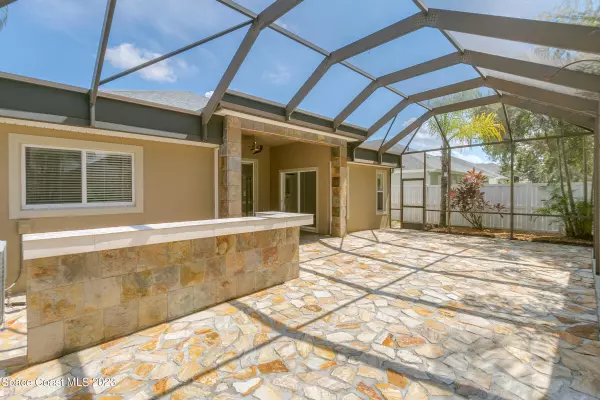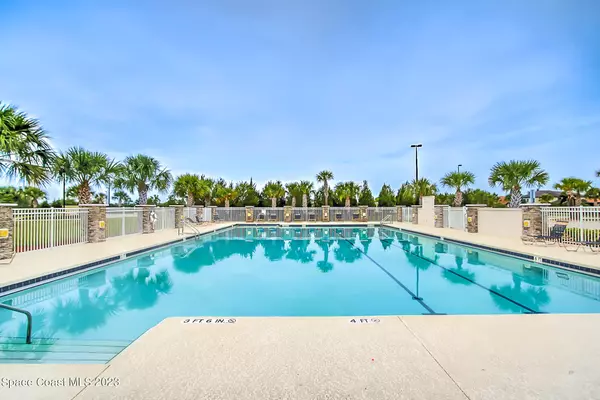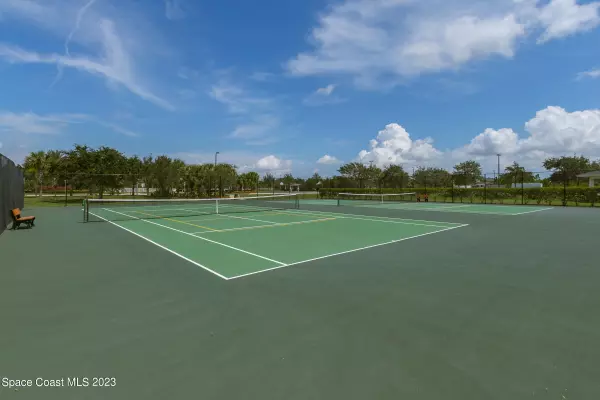$515,000
$536,000
3.9%For more information regarding the value of a property, please contact us for a free consultation.
4 Beds
3 Baths
1,973 SqFt
SOLD DATE : 04/12/2024
Key Details
Sold Price $515,000
Property Type Single Family Home
Sub Type Single Family Residence
Listing Status Sold
Purchase Type For Sale
Square Footage 1,973 sqft
Price per Sqft $261
Subdivision Capron Trace - Phase 2
MLS Listing ID 975692
Sold Date 04/12/24
Bedrooms 4
Full Baths 3
HOA Fees $33
HOA Y/N Yes
Total Fin. Sqft 1973
Originating Board Space Coast MLS (Space Coast Association of REALTORS®)
Year Built 2006
Annual Tax Amount $4,603
Tax Year 2022
Lot Size 8,712 Sqft
Acres 0.2
Property Description
2023 Roof! Spacious 4 BR/3BA home on corner lot located in Viera, a Top 10 Master Planned Community! Watch rocket launches from your own yard, walk or golf cart to community pool, park, playground, & other amenities. Take a family golf cart ride to nearby shopping, dining & great schools. Short drive to the beach or Orlando parks. All that makes this the perfect spot for your family to call home! Open floorplan and high ceilings provide lots of natural light to relax indoors or enjoy your screened in back patio. The kitchen offers ample storage, bar counter, laundry closet & garage access. Owner's suite has huge closet, marble sinks, separate shower & jetted tub. Put simply, this is a great place to live.
Location
State FL
County Brevard
Area 217 - Viera West Of I 95
Direction From Stadium Pkwy, Turn West onto Viera Blvd. Right onto Tavistock Dr. Entrance to Capron Trace on right. Follow Siderwheel Dr to Buckboard Dr. Home on the corner of Siderwheel and Buckboard.
Interior
Interior Features Breakfast Bar, Breakfast Nook, Ceiling Fan(s), Jack and Jill Bath, Open Floorplan, Pantry, Primary Bathroom - Tub with Shower, Primary Downstairs, Split Bedrooms, Vaulted Ceiling(s), Walk-In Closet(s)
Heating Central, Electric
Cooling Central Air, Electric
Flooring Laminate, Tile, Wood
Furnishings Unfurnished
Appliance Convection Oven, Dishwasher, Disposal, Electric Range, Electric Water Heater, Microwave, Refrigerator
Laundry Electric Dryer Hookup, In Unit, Washer Hookup
Exterior
Exterior Feature Outdoor Kitchen, Storm Shutters
Parking Features Attached, Garage Door Opener
Garage Spaces 2.0
Pool Community, In Ground
Utilities Available Cable Connected, Electricity Connected, Sewer Connected, Water Connected
Amenities Available Basketball Court, Jogging Path, Maintenance Grounds, Management - Full Time, Management - Off Site, Park, Playground, Tennis Court(s), Other
Roof Type Shingle
Present Use Residential
Street Surface Asphalt
Porch Patio, Porch, Screened
Garage Yes
Building
Lot Description Corner Lot, Sprinklers In Front, Sprinklers In Rear
Faces East
Story 1
Sewer Public Sewer
Water Public
Level or Stories One
New Construction No
Schools
Elementary Schools Manatee
High Schools Viera
Others
HOA Name Fairway PM Eric Byrd ericbyedfairwaymgmt.com
Senior Community No
Tax ID 25-36-32-03-0000d.0-0019.00
Security Features Security Gate
Acceptable Financing Cash, Conventional, FHA, VA Loan
Listing Terms Cash, Conventional, FHA, VA Loan
Special Listing Condition Standard
Read Less Info
Want to know what your home might be worth? Contact us for a FREE valuation!

Our team is ready to help you sell your home for the highest possible price ASAP

Bought with EXP Realty, LLC
Find out why customers are choosing LPT Realty to meet their real estate needs







