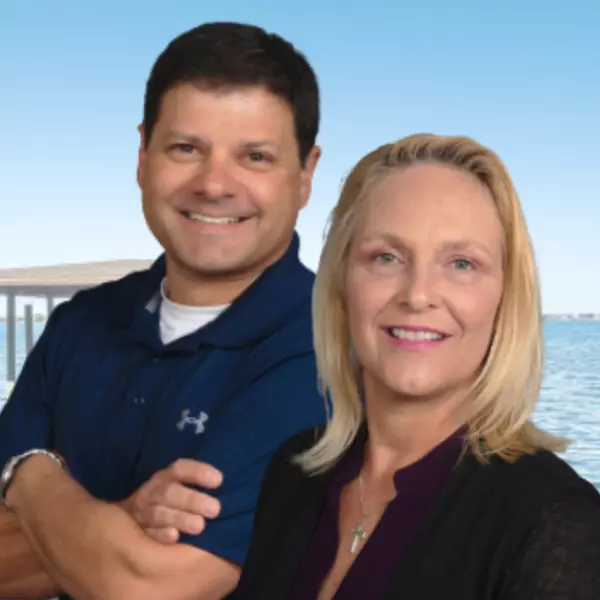$385,000
For more information regarding the value of a property, please contact us for a free consultation.
3 Beds
2 Baths
1,806 SqFt
SOLD DATE : 04/10/2024
Key Details
Sold Price $385,000
Property Type Single Family Home
Sub Type Single Family Residence
Listing Status Sold
Purchase Type For Sale
Square Footage 1,806 sqft
Price per Sqft $213
MLS Listing ID 1008194
Sold Date 04/10/24
Style Traditional
Bedrooms 3
Full Baths 2
HOA Fees $7/ann
HOA Y/N Yes
Total Fin. Sqft 1806
Year Built 2004
Annual Tax Amount $5,908
Tax Year 2023
Lot Size 4,945 Sqft
Acres 0.11
Property Sub-Type Single Family Residence
Source Space Coast MLS (Space Coast Association of REALTORS®)
Land Area 2642
Property Description
*Seller Offering Contribution Towards Buyer Interest Rate Buy Down &/Or Closing Costs* Buyers Financing Fell Through * Full Home Inspection Report Available * Roof 2021 A/C 2023 Experience the serenity of Harmony living! Step into this inviting home, meticulously cared for and exuding warmth. Ascend the front steps to the sprawling porch, ideal for engaging with passersby and fostering neighborly connections. Inside, the spacious living room flows seamlessly into the granite-adorned kitchen with updated appliances, boasting high breakfast bars on both ends for sociable gatherings. Admire the pantry, Porcelain tile that was installed in 2023, and recessed lighting as you explore. The versatile dining area leads to the former laundry room turned converted office/tech space, offering flexibility to suit your lifestyle. Venture to the 2-car garage with epoxy-chip flooring, conveniently accessible via the alley. Back indoors, discover the tranquil lanai with retractable sunshades. Enclosed by a white PVC picket fence, the tidy backyard offers easy maintenance. Retreat to the master suite with dual closets and a luxurious farmhouse-style bath featuring new vanities, a soaking tub, and a glass shower. Two additional bedrooms adorned with plantation shutters share a remodeled bath. Embrace the amenities of Harmony's golf course community, including conservation trails, parks, Buck lake that conveniently offers electric boats and kayaks, two pools, tennis courts, dock, fitness center and top-rated schools all for a nominal HOA fee of $95 annually. With world famous Cocoa Beach and theme parks just a short drive away, and Orlando Int'l Airport within reach, immerse yourself in the quintessential Florida lifestyle at Harmony!
Location
State FL
County Osceola
Area 903 - Osceola
Direction From Narcoossee Road, take Hwy 192 EAST to Harmony!.Left @ Five Oaks Drive. At round-a- bout make right, stay on Five Oaks Drive. At next round-a- bout make left @ Cat Brier Trail then left @ Primrose Willow Drive. 3333 will be on your right.
Rooms
Primary Bedroom Level Main
Bedroom 2 Main
Bedroom 3 Main
Living Room Main
Extra Room 1 Main
Interior
Interior Features Breakfast Bar, Ceiling Fan(s), Eat-in Kitchen, Open Floorplan, Pantry, Primary Bathroom -Tub with Separate Shower, Split Bedrooms, Walk-In Closet(s)
Heating Central, Electric
Cooling Central Air, Electric
Flooring Tile, Vinyl
Furnishings Unfurnished
Appliance Dishwasher, Disposal, Electric Oven, Electric Range, Electric Water Heater, Microwave, Refrigerator
Exterior
Exterior Feature Other
Parking Features Attached, Garage, Garage Door Opener, Guest, On Street
Garage Spaces 2.0
Fence Back Yard, Fenced, Vinyl
Pool Heated, In Ground
Utilities Available Cable Connected, Electricity Connected, Sewer Available, Water Connected
Amenities Available Boat Dock, Clubhouse, Dog Park, Fitness Center, Golf Course, Jogging Path, Maintenance Grounds, Park, Pickleball, Playground, Pool, Racquetball, Tennis Court(s), Other
View Trees/Woods
Roof Type Shingle
Present Use Investment,Residential,Single Family,Other
Porch Covered, Front Porch, Patio, Porch, Rear Porch
Road Frontage City Street
Garage Yes
Building
Lot Description Many Trees, Sprinklers In Front, Sprinklers In Rear
Faces West
Story 1
Sewer Public Sewer
Water Public
Architectural Style Traditional
Level or Stories One
New Construction No
Others
Pets Allowed Yes
HOA Name Birchwood Neighborhoods
HOA Fee Include Sewer,Water
Senior Community No
Tax ID 30 26 32 2612 0001 C037
Acceptable Financing Cash, Conventional, FHA, VA Loan
Listing Terms Cash, Conventional, FHA, VA Loan
Special Listing Condition Standard
Read Less Info
Want to know what your home might be worth? Contact us for a FREE valuation!

Our team is ready to help you sell your home for the highest possible price ASAP

Bought with Crossover Commercial Group, In
Find out why customers are choosing LPT Realty to meet their real estate needs







