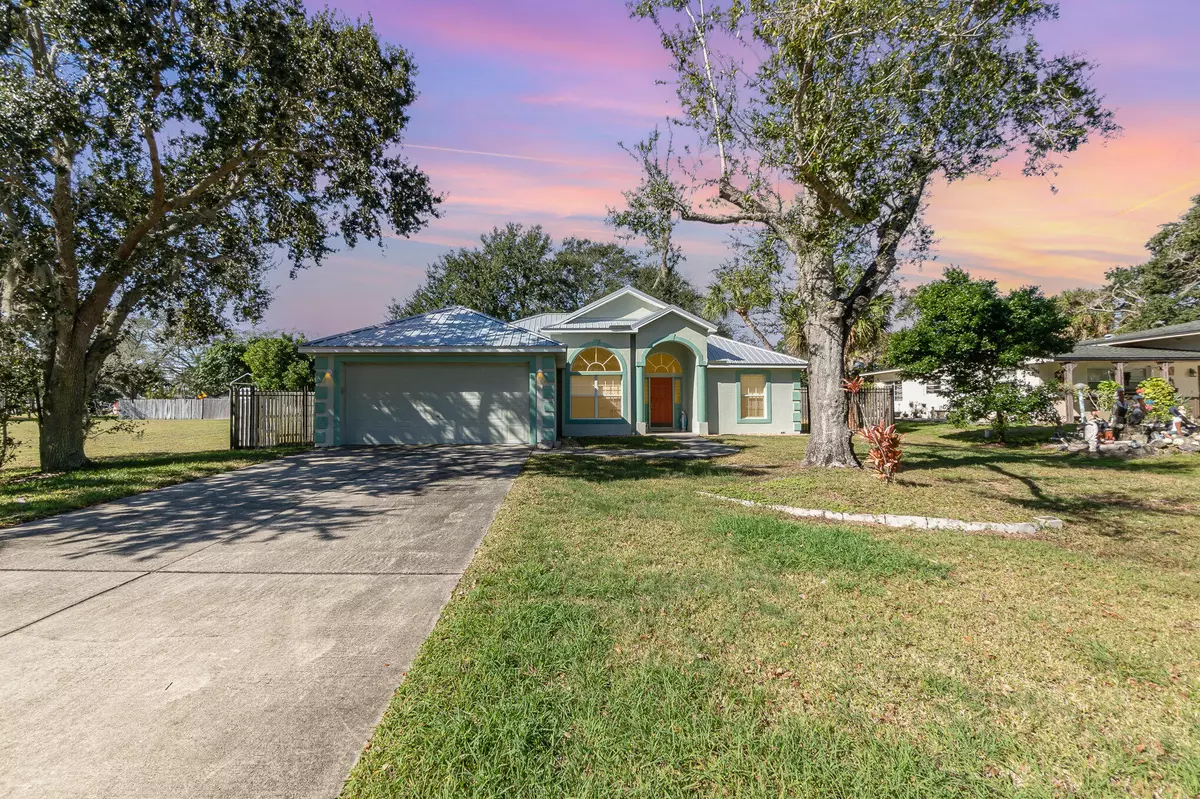$388,000
For more information regarding the value of a property, please contact us for a free consultation.
3 Beds
2 Baths
1,691 SqFt
SOLD DATE : 04/08/2024
Key Details
Sold Price $388,000
Property Type Single Family Home
Sub Type Single Family Residence
Listing Status Sold
Purchase Type For Sale
Square Footage 1,691 sqft
Price per Sqft $229
Subdivision Country Club Colony
MLS Listing ID 1004029
Sold Date 04/08/24
Bedrooms 3
Full Baths 2
HOA Y/N No
Total Fin. Sqft 1691
Originating Board Space Coast MLS (Space Coast Association of REALTORS®)
Year Built 2002
Tax Year 2023
Lot Size 10,890 Sqft
Acres 0.25
Property Sub-Type Single Family Residence
Property Description
Welcome to a spacious and inviting 3-bedroom, 2-bathroom home, offering 1,691 square feet of comfortable living space along with cathedral vaulted ceilings that add an airy and expansive feel to this open floor plan! This meticulously maintained home with new A/C compressor in 2023, new roof in 2017, built in entertaining center with wired surrounded sound system, spacious Master Suite with garden tub, large separate shower and double vanities and so much more! The interior boasts a versatile floor plan, featuring a formal dining area, a large eat in kitchen, and a well-designed kitchen with lots of natural light. Situated in close proximity to the Florida Institute of Technology (FIT). Ideal for faculty, students, or anyone seeking proximity to FIT. Location, location! Close Melbourne International Airport, Northrop Grumman, Harris and many more space related companies! Just a sort drive to the ocean! Schedule your private tour today!
Location
State FL
County Brevard
Area 330 - Melbourne - Central
Direction From 192, go South on Country Club Rd. house is after the park on the right right before the stop sign. No sign on the property.
Rooms
Primary Bedroom Level First
Interior
Interior Features Built-in Features, Ceiling Fan(s), Eat-in Kitchen, Open Floorplan, Pantry, Split Bedrooms, Vaulted Ceiling(s), Walk-In Closet(s)
Heating Central, Electric
Cooling Central Air, Electric
Flooring Carpet, Tile
Furnishings Unfurnished
Appliance Dishwasher, Electric Range, Electric Water Heater, Microwave, Refrigerator
Laundry In Unit, Washer Hookup
Exterior
Exterior Feature ExteriorFeatures
Parking Features Attached
Garage Spaces 2.0
Fence Back Yard, Fenced
Pool None
Utilities Available Cable Connected, Electricity Connected, Sewer Connected, Water Connected
Present Use Residential
Street Surface Asphalt
Porch Porch, Screened
Garage Yes
Building
Lot Description Many Trees
Faces East
Sewer Public Sewer
Water Public
Level or Stories One
New Construction No
Schools
Elementary Schools University Park
High Schools Melbourne
Others
Senior Community No
Tax ID 28-37-04-75-00000.0-0342.00
Acceptable Financing Cash, Conventional, FHA
Listing Terms Cash, Conventional, FHA
Special Listing Condition Standard
Read Less Info
Want to know what your home might be worth? Contact us for a FREE valuation!

Our team is ready to help you sell your home for the highest possible price ASAP

Bought with Hart To Hart Real Estate, Inc.
Find out why customers are choosing LPT Realty to meet their real estate needs







