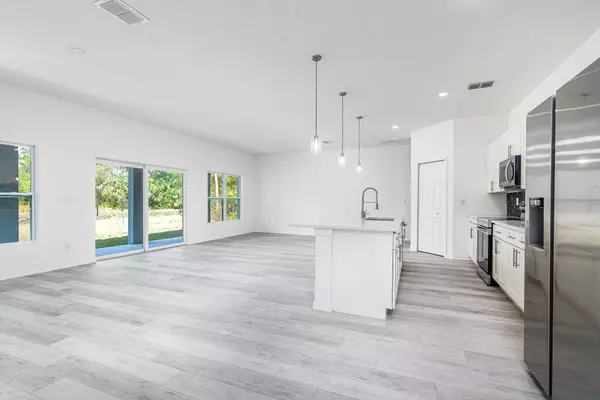$399,900
$399,900
For more information regarding the value of a property, please contact us for a free consultation.
4 Beds
3 Baths
2,000 SqFt
SOLD DATE : 04/03/2024
Key Details
Sold Price $399,900
Property Type Single Family Home
Sub Type Single Family Residence
Listing Status Sold
Purchase Type For Sale
Square Footage 2,000 sqft
Price per Sqft $199
Subdivision Port Malabar Unit 36
MLS Listing ID 1001381
Sold Date 04/03/24
Style Ranch
Bedrooms 4
Full Baths 3
HOA Y/N No
Total Fin. Sqft 2000
Originating Board Space Coast MLS (Space Coast Association of REALTORS®)
Year Built 2024
Annual Tax Amount $133
Tax Year 2020
Lot Size 10,454 Sqft
Acres 0.24
Property Description
Ready in February! Enjoy affordable insurance with HURRICANE IMPACT windows and doors! This home radiates elegance with high ceilings and vinyl flooring throughout, providing easy maintenance while blending comfort and sophistication in every room. Abundant natural light graces the spacious living room, seamlessly connecting to the expansive casual dining area and a generously equipped kitchen. Revel in ample storage, pristine white cabinets with soft-close features, complemented by sleek quartz countertops, a chic backsplash, a large center island adorned with contemporary pendant lights, and stainless steel appliances. The primary suite also boasts quartz countertops, dual sinks, a tiled shower, and an expansive walk-in closet. An additional ensuite offers convenience for guests or in-laws. Step outdoors to savor open-air gatherings on the spacious covered porch and in the backyard! Within 3 min. drive of Malabar Rd, Heritage High, St John Heritage Pkwy & future Publix grocery store
Location
State FL
County Brevard
Area 345 - Sw Palm Bay
Direction From Malabar Road, go S on Minton Rd, turn R on Jupiter Blvd, turn L on Degroodt Rd, turn R on Florence St SW, and turn R on Hamilton Ave SW.
Rooms
Primary Bedroom Level Main
Bedroom 2 Main
Bedroom 3 Main
Bedroom 4 Main
Living Room Main
Dining Room Main
Interior
Interior Features Breakfast Bar, Eat-in Kitchen, Guest Suite, In-Law Floorplan, Open Floorplan, Pantry, Primary Bathroom - Shower No Tub, Split Bedrooms, Walk-In Closet(s)
Heating Central, Electric
Cooling Central Air, Electric
Flooring Vinyl
Furnishings Unfurnished
Appliance Dishwasher, Electric Range, Microwave, Refrigerator, Water Softener Owned
Laundry Electric Dryer Hookup, In Unit, Washer Hookup
Exterior
Exterior Feature Impact Windows, Storm Shutters
Garage Attached, Garage
Garage Spaces 2.0
Pool None
Utilities Available Cable Available, Electricity Connected
Waterfront No
Roof Type Shingle
Present Use Residential,Single Family
Street Surface Asphalt
Porch Porch, Rear Porch
Road Frontage City Street
Parking Type Attached, Garage
Garage Yes
Building
Lot Description Other
Faces North
Story 1
Sewer Septic Tank
Water Well
Architectural Style Ranch
Level or Stories One
New Construction No
Schools
Elementary Schools Jupiter
High Schools Heritage
Others
Senior Community No
Tax ID 29-36-03-Kl-01712.0-0023.00
Security Features Smoke Detector(s)
Acceptable Financing Cash, Conventional, FHA, VA Loan
Listing Terms Cash, Conventional, FHA, VA Loan
Special Listing Condition Standard
Read Less Info
Want to know what your home might be worth? Contact us for a FREE valuation!

Our team is ready to help you sell your home for the highest possible price ASAP

Bought with Non-MLS or Out of Area

Find out why customers are choosing LPT Realty to meet their real estate needs







