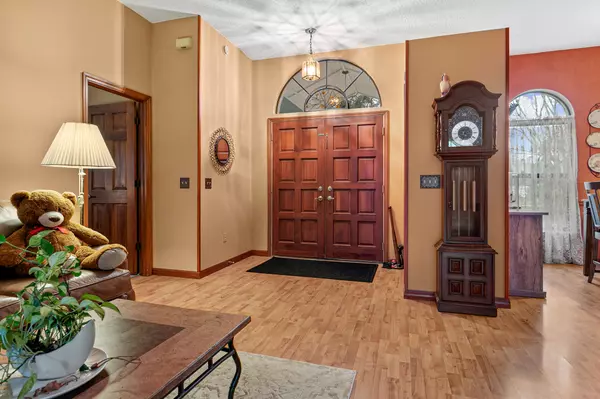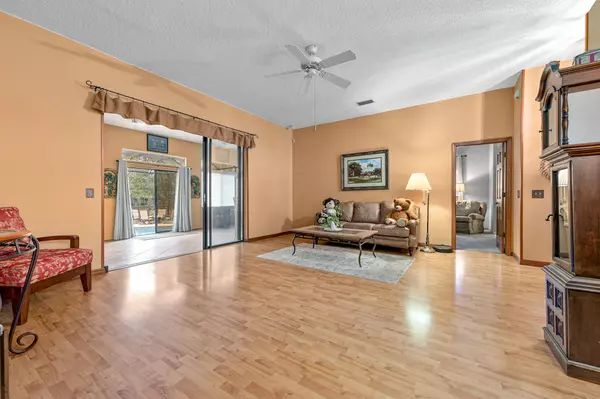$562,500
$569,900
1.3%For more information regarding the value of a property, please contact us for a free consultation.
4 Beds
3 Baths
2,851 SqFt
SOLD DATE : 03/20/2024
Key Details
Sold Price $562,500
Property Type Single Family Home
Sub Type Single Family Residence
Listing Status Sold
Purchase Type For Sale
Square Footage 2,851 sqft
Price per Sqft $197
Subdivision Hunters Ridge
MLS Listing ID 1002505
Sold Date 03/20/24
Bedrooms 4
Full Baths 3
HOA Y/N No
Total Fin. Sqft 2851
Originating Board Space Coast MLS (Space Coast Association of REALTORS®)
Year Built 1989
Tax Year 2023
Lot Size 1.080 Acres
Acres 1.08
Property Description
Nestled in Titusville's scenic Hunters Ridge this captivating residence invites you to experience an exquisite blend of luxury and comfort. With over 1 acre of land, 2800 square feet of thoughtfully designed living space, and a delightful pool, this home offers an unparalleled living experience.
The expansive over 1-acre lot provides ample outdoor space, offering a private retreat within the property. This residence has balance between privacy and convenience, making it an ideal haven for those seeking peaceful living.
Location Location this home sits close to NASA, Space X, Blue Origin and easy access to RT95, beaches not far away. Orlando Airport a short 40 minute drive. Peace of mind with this block home with new Roof 2021, Whole house
natural gas generator, Gas Tankless Water heater 2021, pool resurface 2022, fresh exterior paint and gutters in 2021. Kitchen upgraded with new appliances, granite countertops and reverse osmosis water treatment system. Gas fireplace
Location
State FL
County Brevard
Area 105 - Titusville W I95 S 46
Direction From Rt 95 Take exit 220 SR 406 and head west to Garden St. Then head North on N Carpenter for 1/2 mile then make R onto Hunters Ridge Way . Home will be on the left.
Interior
Heating Heat Pump
Cooling Central Air
Flooring Carpet, Laminate, Tile
Fireplaces Number 1
Furnishings Unfurnished
Fireplace Yes
Appliance Dishwasher, Electric Cooktop, Electric Oven, Microwave, Refrigerator, Other
Exterior
Exterior Feature ExteriorFeatures
Parking Features Additional Parking
Garage Spaces 2.0
Pool In Ground, Screen Enclosure
Utilities Available Natural Gas Available, Water Connected
Amenities Available None
View Trees/Woods
Present Use Residential,Single Family
Porch Rear Porch
Garage Yes
Building
Lot Description Sprinklers In Front, Sprinklers In Rear
Faces West
Story 1
Sewer Septic Tank
Water Public
New Construction No
Schools
Elementary Schools Oak Park
High Schools Astronaut
Others
Senior Community No
Tax ID 21-35-30-53-00000.0-0014.00
Acceptable Financing Cash, Conventional, FHA, VA Loan
Listing Terms Cash, Conventional, FHA, VA Loan
Special Listing Condition Standard
Read Less Info
Want to know what your home might be worth? Contact us for a FREE valuation!

Our team is ready to help you sell your home for the highest possible price ASAP

Bought with Buyers & Sellers Advg. Realty
Find out why customers are choosing LPT Realty to meet their real estate needs







