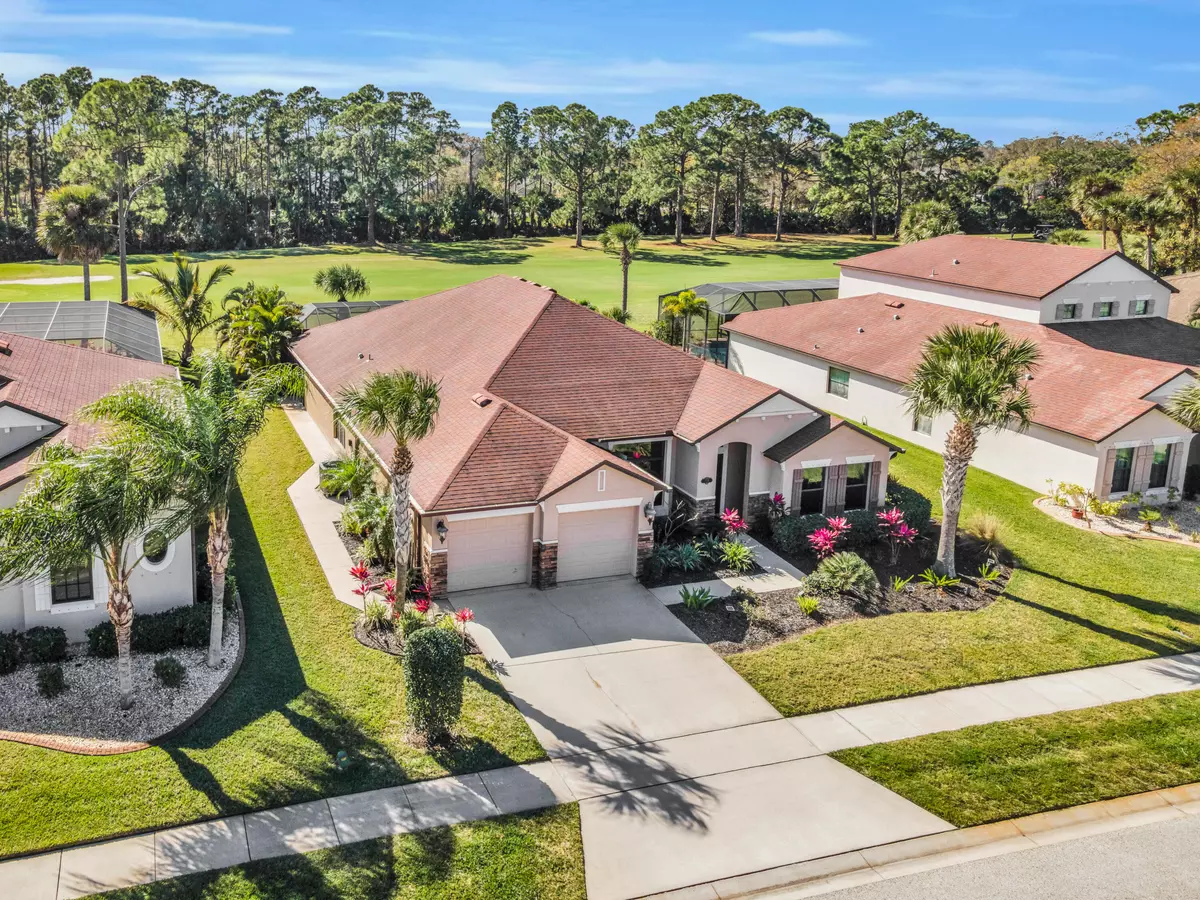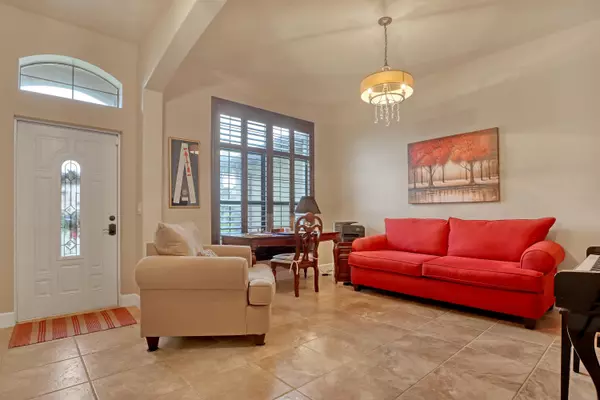$585,000
$600,000
2.5%For more information regarding the value of a property, please contact us for a free consultation.
4 Beds
3 Baths
2,414 SqFt
SOLD DATE : 03/29/2024
Key Details
Sold Price $585,000
Property Type Single Family Home
Sub Type Single Family Residence
Listing Status Sold
Purchase Type For Sale
Square Footage 2,414 sqft
Price per Sqft $242
Subdivision Turtle Creek Subdivision
MLS Listing ID 1005010
Sold Date 03/29/24
Style Ranch
Bedrooms 4
Full Baths 3
HOA Fees $70/qua
HOA Y/N Yes
Total Fin. Sqft 2414
Originating Board Space Coast MLS (Space Coast Association of REALTORS®)
Year Built 2013
Annual Tax Amount $3,573
Tax Year 2022
Lot Size 9,148 Sqft
Acres 0.21
Lot Dimensions 75 feet x 120 feet
Property Description
Award Winning Open Floor Plan, an entertainer's dream! Large main area with state of the art kitchen featuring ''Thermodore'' stainless steel appliances, double oven, 42 inches cabinets. Cook and entertain while overlooking the Golf Course. Easily flow into your extended lanai through double-pane three panel slider opens all the way disappearing into the wall for stunning golf course views. 4 BEDROOMS, 3 FULL BATHS, TWO OVERSIZED CAR GARAGE, GATED COMMUNITY, FORMAL LIVING ROOM, FORMAL DINNING ROOM, PLUS FAMILY ROOM. Plantation shutters throughout and hurricane shutters plus high wind rated windows. New a/c, Manatee Elementary and Kennedy Middle school. Take a look at the video walkthrough and 2D floor plan. 2 minutes to Publix, Starbucks, Lowes, and about 8 minute drive to The New Avenues at Viera. 20-30 minute drive to the beach and 30-40 minute drive to Orlando.
Location
State FL
County Brevard
Area 216 - Viera/Suntree N Of Wickham
Direction From Barnes Blvd go west to ALmighty dr. , then east into Turtle Creek gated community. Go through gate to 1528 Outrigger Cir.
Rooms
Primary Bedroom Level Main
Living Room Main
Dining Room Main
Kitchen Main
Interior
Interior Features Breakfast Bar, Built-in Features, Butler Pantry, Ceiling Fan(s), Eat-in Kitchen, Entrance Foyer, Guest Suite, Kitchen Island, Open Floorplan, Pantry, Primary Bathroom -Tub with Separate Shower, Smart Thermostat, Split Bedrooms, Walk-In Closet(s)
Heating Central, Electric
Cooling Central Air, Electric
Flooring Carpet, Tile
Furnishings Unfurnished
Appliance Dishwasher, Disposal, Dryer, Electric Range, Ice Maker, Microwave, Refrigerator, Washer
Laundry Electric Dryer Hookup, Lower Level
Exterior
Exterior Feature Courtyard, Other, Impact Windows, Storm Shutters
Parking Features Attached, Garage, Garage Door Opener, Gated
Garage Spaces 2.0
Fence Other
Pool None, Other
Utilities Available Cable Available, Electricity Available, Electricity Connected, Sewer Available, Sewer Connected, Water Available, Water Connected
Amenities Available Gated, Maintenance Grounds
View Golf Course, Other, Protected Preserve
Roof Type Shingle
Present Use Residential,Single Family
Street Surface Asphalt
Accessibility Accessible Kitchen Appliances, Accessible Washer/Dryer, Visitor Bathroom
Porch Covered, Patio, Rear Porch, Screened, Terrace
Road Frontage Private Road
Garage Yes
Building
Lot Description On Golf Course, Other
Faces North
Story 1
Sewer Public Sewer
Water Public
Architectural Style Ranch
Level or Stories One
New Construction No
Schools
Elementary Schools Manatee
High Schools Rockledge
Others
HOA Name Omega Management -bconner@omegacmil.com
HOA Fee Include Maintenance Grounds
Senior Community No
Tax ID 25-36-21-54-00000.0-0023.00
Security Features Security Gate,Security System Owned,Entry Phone/Intercom
Acceptable Financing Cash, Conventional, FHA, VA Loan
Listing Terms Cash, Conventional, FHA, VA Loan
Special Listing Condition Standard
Read Less Info
Want to know what your home might be worth? Contact us for a FREE valuation!

Our team is ready to help you sell your home for the highest possible price ASAP

Bought with Non-MLS or Out of Area
Find out why customers are choosing LPT Realty to meet their real estate needs







