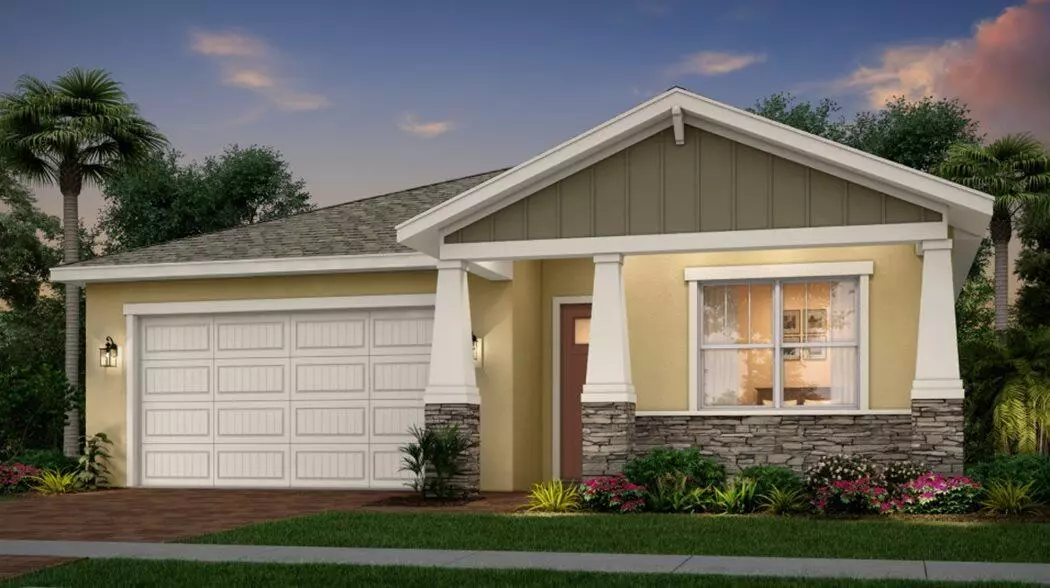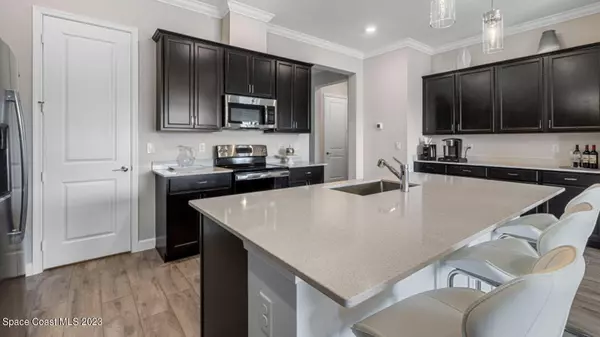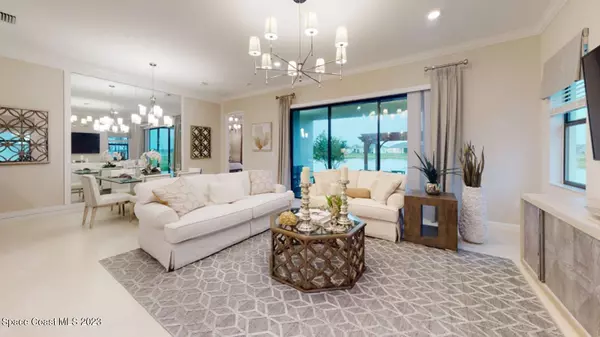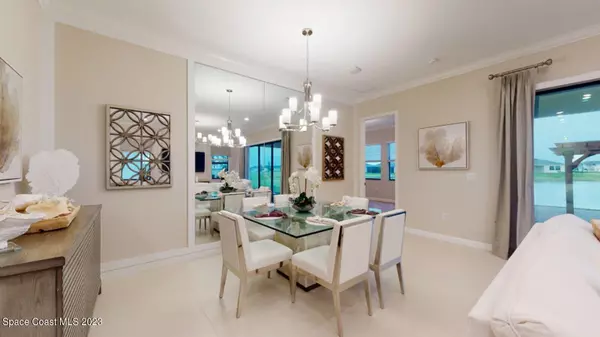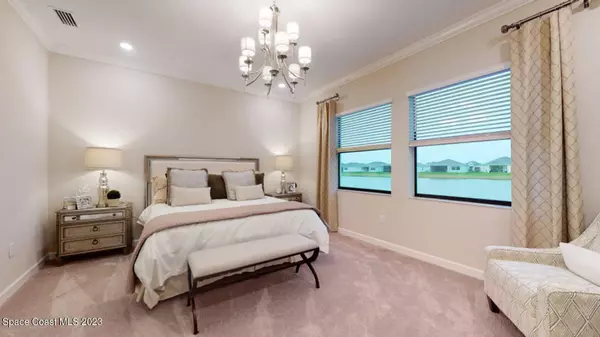$442,365
$486,365
9.0%For more information regarding the value of a property, please contact us for a free consultation.
3 Beds
4 Baths
2,389 SqFt
SOLD DATE : 03/26/2024
Key Details
Sold Price $442,365
Property Type Single Family Home
Sub Type Single Family Residence
Listing Status Sold
Purchase Type For Sale
Square Footage 2,389 sqft
Price per Sqft $185
Subdivision The Timbers At Everland
MLS Listing ID 1003373
Sold Date 03/26/24
Bedrooms 3
Full Baths 3
Half Baths 1
HOA Fees $189/mo
HOA Y/N Yes
Total Fin. Sqft 2389
Originating Board Space Coast MLS (Space Coast Association of REALTORS®)
Year Built 2024
Lot Size 6,098 Sqft
Acres 0.14
Property Description
Welcome to Timbers at Everlands ~ Palms Bay's Newest 55+ Community. This luxurious single-story home includes three bedrooms, each with a private full bathroom, as well as a Office/Den. The owner's suite boasts a walk-in shower and large closet. The open-concept Great Room, is comfortably located between the covered patio, dining room and kitchen with a large center island. This home features White Shaker Style Cabinets with Crown Molding and 7 x 22 ''Wood Plank'' tile throughout the ENTIRE HOME as well as Crown Molding in all Main living areas and Owner Suite. Exterior features include IMPACT WINDOWS, gutters, paver driveways and porch!!! Be sure to ask a new home consultant about our Builder Incentives. Estimated Completion: March 2024
Location
State FL
County Brevard
Area 344 - Nw Palm Bay
Direction From Malabar Rd head West until the stop sign at St John Heritage Parkway and turn right, head North for 1 mile, community is on right hand side. Turn right onto Pace Dr. Entrance is on the right.
Interior
Interior Features Kitchen Island, Open Floorplan, Pantry, Primary Bathroom - Shower No Tub, Walk-In Closet(s)
Heating Central, Electric
Cooling Central Air, Electric
Flooring Tile
Furnishings Unfurnished
Appliance Dishwasher, Disposal, Electric Range, Electric Water Heater, Microwave, Plumbed For Ice Maker
Laundry Electric Dryer Hookup, Washer Hookup
Exterior
Exterior Feature ExteriorFeatures
Parking Features Attached, Garage, Garage Door Opener
Garage Spaces 2.0
Pool None
Utilities Available Cable Connected, Electricity Connected, Sewer Connected, Water Connected, Other
Amenities Available Maintenance Grounds, Maintenance Structure, Management - Off Site
Roof Type Shingle
Present Use Residential,Single Family
Street Surface Asphalt
Porch Patio, Porch
Garage Yes
Building
Lot Description Cul-De-Sac
Faces West
Sewer Public Sewer
Water Public
Level or Stories One
New Construction Yes
Schools
Elementary Schools Discovery
High Schools Heritage
Others
HOA Name Leland
HOA Fee Include Maintenance Grounds,Maintenance Structure
Senior Community Yes
Tax ID 28-36-28-50-Aa-5
Acceptable Financing Cash, Conventional, FHA, VA Loan
Listing Terms Cash, Conventional, FHA, VA Loan
Special Listing Condition Standard
Read Less Info
Want to know what your home might be worth? Contact us for a FREE valuation!

Our team is ready to help you sell your home for the highest possible price ASAP

Bought with EXP Realty, LLC
Find out why customers are choosing LPT Realty to meet their real estate needs


