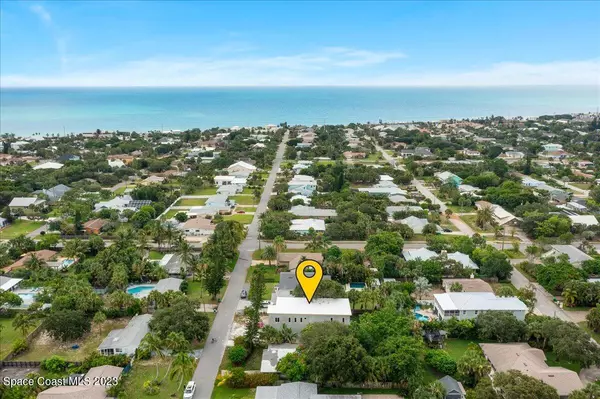$1,336,500
$1,399,000
4.5%For more information regarding the value of a property, please contact us for a free consultation.
5 Beds
4 Baths
3,353 SqFt
SOLD DATE : 03/25/2024
Key Details
Sold Price $1,336,500
Property Type Single Family Home
Sub Type Single Family Residence
Listing Status Sold
Purchase Type For Sale
Square Footage 3,353 sqft
Price per Sqft $398
Subdivision Wilcox Melbourne Beach
MLS Listing ID 971465
Sold Date 03/25/24
Bedrooms 5
Full Baths 3
Half Baths 1
HOA Y/N No
Total Fin. Sqft 3353
Originating Board Space Coast MLS (Space Coast Association of REALTORS®)
Year Built 2023
Annual Tax Amount $4,668
Tax Year 2022
Lot Size 9,148 Sqft
Acres 0.21
Property Description
Discover Melbourne's beachside living in this brand new, well-built 5-bedroom, 3.1-bathroom pool home. Spanning over 3300 square feet, this residence is nestled in a highly sought-after neighborhood, coveted for its proximity to ocean parks offering breathtaking sunrises and a riverfront park providing mesmerizing sunsets. With top-rated schools nearby, this home offers both elegance and practicality. Enjoy the open floor plan, abundant natural light, and impeccable craftsmanship. Step inside and be greeted by the elegance of tile throughout, spacious bedrooms, impact-rated windows and doors, stucco soffits, spray foam insulation, and a delightful summer kitchen, every detail has been meticulously designed to create an exceptional living experience. Embrace coastal living at its finest this remarkable beachside oasis.
Location
State FL
County Brevard
Area 384-Indialantic/Melbourne Beach
Direction From 5th Ave (192) head south on Miramar Ave (A1A) 1.9 miles right on 3rd Ave
Interior
Interior Features Breakfast Bar, Ceiling Fan(s), Eat-in Kitchen, Jack and Jill Bath, Kitchen Island, Open Floorplan, Pantry, Primary Bathroom - Tub with Shower, Walk-In Closet(s)
Heating Electric
Cooling Central Air, Electric
Flooring Tile
Furnishings Unfurnished
Appliance Dishwasher, Electric Range, Electric Water Heater, Microwave, Refrigerator
Laundry Electric Dryer Hookup, Gas Dryer Hookup, Sink, Washer Hookup
Exterior
Exterior Feature Outdoor Kitchen
Parking Features Attached, Garage Door Opener
Garage Spaces 2.0
Pool In Ground, Private
Utilities Available Cable Available, Electricity Connected
View Pool
Roof Type Membrane
Present Use Residential
Porch Patio, Porch
Garage Yes
Building
Lot Description Sprinklers In Front, Sprinklers In Rear
Faces North
Sewer Public Sewer
Water Public, Well
Level or Stories Two
New Construction Yes
Schools
Elementary Schools Gemini
High Schools Melbourne
Others
Senior Community No
Tax ID 28-38-07-Fy-00019.0-0008.00
Acceptable Financing Cash, Conventional, FHA, VA Loan
Listing Terms Cash, Conventional, FHA, VA Loan
Special Listing Condition Standard
Read Less Info
Want to know what your home might be worth? Contact us for a FREE valuation!

Our team is ready to help you sell your home for the highest possible price ASAP

Bought with One Sotheby's International
Find out why customers are choosing LPT Realty to meet their real estate needs







