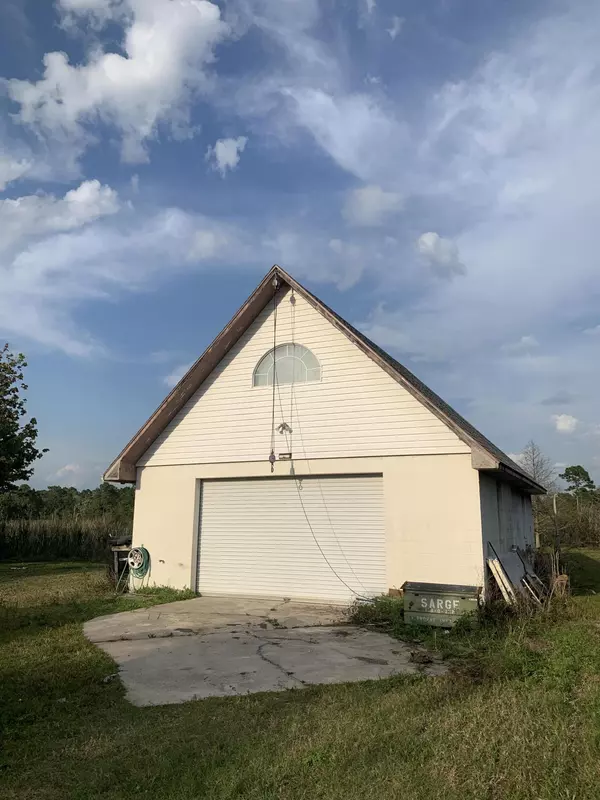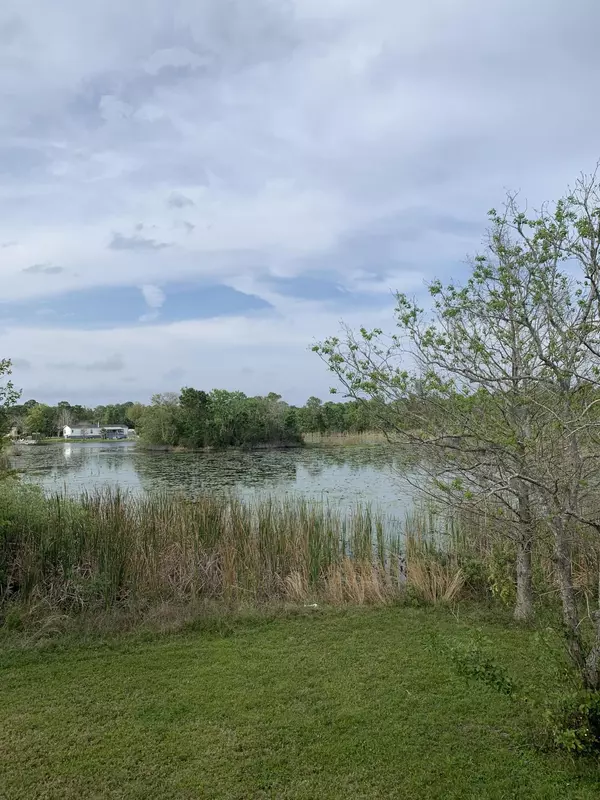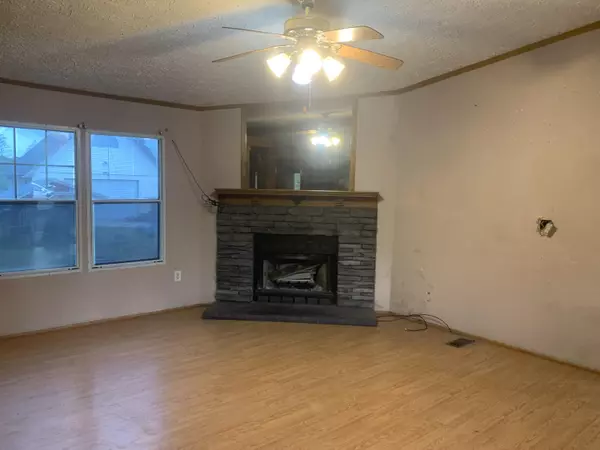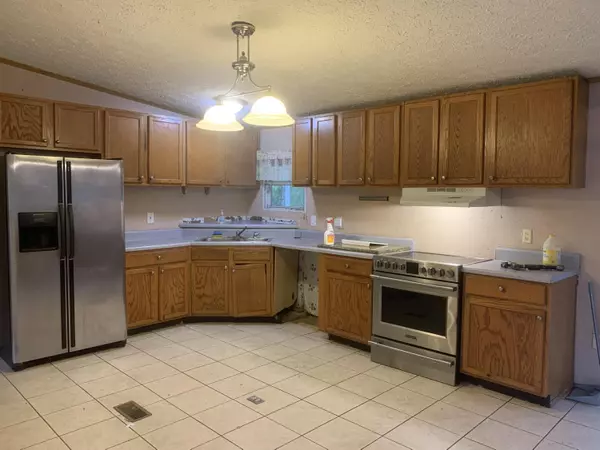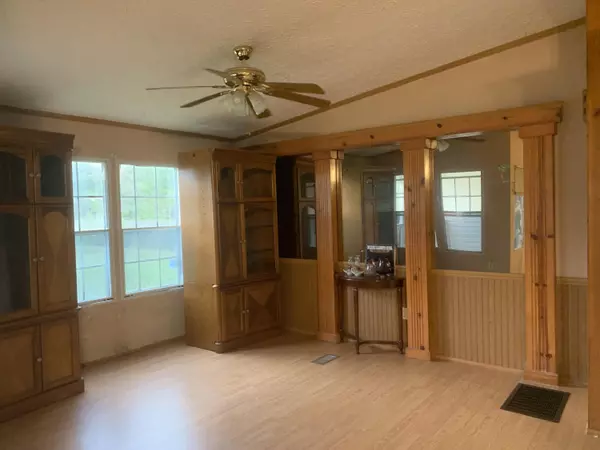$160,000
For more information regarding the value of a property, please contact us for a free consultation.
3 Beds
2 Baths
1,632 SqFt
SOLD DATE : 03/25/2024
Key Details
Sold Price $160,000
Property Type Manufactured Home
Sub Type Manufactured Home
Listing Status Sold
Purchase Type For Sale
Square Footage 1,632 sqft
Price per Sqft $98
Subdivision Hidden Lakes Phase 1 Unit 1 Replat
MLS Listing ID 1007369
Sold Date 03/25/24
Bedrooms 3
Full Baths 2
HOA Y/N No
Total Fin. Sqft 1632
Originating Board Space Coast MLS (Space Coast Association of REALTORS®)
Year Built 1998
Annual Tax Amount $2,096
Tax Year 2023
Lot Size 0.650 Acres
Acres 0.65
Property Description
Explore serenity in this private and secluded haven, surrounded by natural beauty and bordered by a nature reserve. This is your opportunity to own a 3-bedroom, 2-bathroom home built in 1998, featuring a fireplace and an open concept design. An expansive detached 4-car garage is ideal for a workshop or ample toy storage, with additional living quarters above. Bring your ideas, plans, and inspiration to create your dream home and seize a great opportunity to add equity. Cash offers only.
Location
State FL
County Brevard
Area 101 - Mims/Scottsmoor
Direction From I95 turn right on 46 East (W Main St) to US1 North. Then Left on Aurantia Rd. Left on Meadow Green Rd. Left on Hog Valley Rd. Left on Hidden Lakes Dr. Then Right on Cinnamon Teal Dr. Home is on the left.
Rooms
Primary Bedroom Level Main
Bedroom 2 Main
Bedroom 3 Main
Living Room Main
Dining Room Main
Interior
Interior Features Breakfast Bar, Built-in Features, Ceiling Fan(s), Eat-in Kitchen, Open Floorplan, Primary Bathroom - Shower No Tub, Split Bedrooms, Walk-In Closet(s)
Heating Other
Cooling Central Air, Electric
Flooring Carpet, Laminate, Tile
Fireplaces Number 1
Fireplaces Type Wood Burning
Furnishings Unfurnished
Fireplace Yes
Appliance Electric Range, Electric Water Heater, Refrigerator
Laundry Electric Dryer Hookup, In Unit, Washer Hookup
Exterior
Exterior Feature Other
Parking Features Detached, Garage
Garage Spaces 4.0
Fence Chain Link
Pool None
Utilities Available Cable Available, Electricity Available, Electricity Connected
Waterfront Description Lake Front
View Lake, Water
Roof Type Shingle
Present Use Manufactured Home
Street Surface Concrete
Porch Covered, Porch, Rear Porch
Garage Yes
Building
Lot Description Dead End Street
Faces Southwest
Story 1
Sewer Septic Tank
Water Well
Level or Stories One
Additional Building Guest House, Shed(s), Workshop
New Construction No
Schools
Elementary Schools Pinewood
High Schools Astronaut
Others
Pets Allowed Yes
Senior Community No
Tax ID 20-34-35-Og-00003.0-0016.00
Acceptable Financing Cash
Listing Terms Cash
Special Listing Condition Standard
Read Less Info
Want to know what your home might be worth? Contact us for a FREE valuation!

Our team is ready to help you sell your home for the highest possible price ASAP

Bought with Citrus Realty & Management,Inc
Find out why customers are choosing LPT Realty to meet their real estate needs



