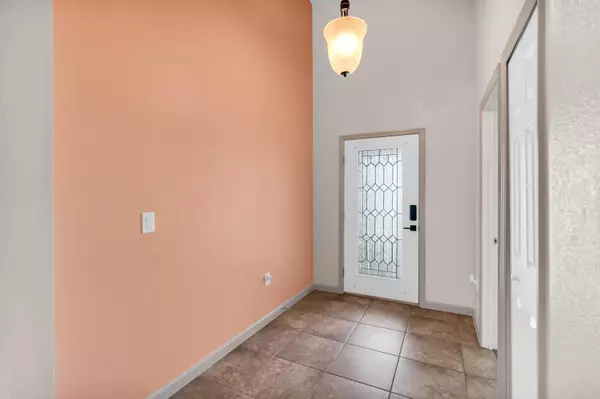$430,000
$439,900
2.3%For more information regarding the value of a property, please contact us for a free consultation.
4 Beds
2 Baths
1,873 SqFt
SOLD DATE : 03/14/2024
Key Details
Sold Price $430,000
Property Type Single Family Home
Sub Type Single Family Residence
Listing Status Sold
Purchase Type For Sale
Square Footage 1,873 sqft
Price per Sqft $229
Subdivision Manchester Lakes Phase 5
MLS Listing ID 1004013
Sold Date 03/14/24
Style Other
Bedrooms 4
Full Baths 2
HOA Fees $33/ann
HOA Y/N Yes
Total Fin. Sqft 1873
Originating Board Space Coast MLS (Space Coast Association of REALTORS®)
Year Built 2016
Annual Tax Amount $1,103
Tax Year 2023
Lot Size 6,969 Sqft
Acres 0.16
Property Description
WELCOME to this stunning and luxurious oasis nestled by a peaceful lake in the gorgeous community of Manchester Lakes of Melbourne. This home features impressive vaulted ceilings, an inviting open kitchen with palatial granite countertops and upgraded appliances that an aspiring chef would love. Feel a sense of security and sophistication as you gaze upon the meticulously landscaped yard, embraced by a beautiful wrought iron fence. Embrace the beauty of nature's canvas as you watch the sunrise over the shimmering waters of the lake. The newly installed roof ensures a worry-free sanctuary and with whole house solar panels adorning the Brand New roof, Rest easy knowing that your haven is safeguarded with accordion-style hurricane shutters. This home is immaculate and ready for new memories that could be yours! Don't miss this opportunity of affordable luxury living in Florida!
Location
State FL
County Brevard
Area 331 - West Melbourne
Direction From Palm Bay Road, Left on Hollywood, Right on Imagine, N on Litchfield, Left on Attilburgh
Interior
Interior Features Breakfast Bar, Breakfast Nook, Ceiling Fan(s), Pantry, Split Bedrooms, Vaulted Ceiling(s), Walk-In Closet(s)
Heating Central, Electric
Cooling Central Air, Electric
Flooring Tile, Vinyl
Furnishings Unfurnished
Appliance Dishwasher, Dryer, Electric Range, Electric Water Heater, Microwave, Refrigerator, Washer
Laundry Electric Dryer Hookup, Washer Hookup
Exterior
Exterior Feature ExteriorFeatures
Parking Features Attached, Garage Door Opener
Garage Spaces 2.0
Fence Back Yard, Fenced, Wrought Iron
Pool None
Utilities Available Electricity Connected
Waterfront Description Lake Front,Pond
View Lake, Pond, Water
Roof Type Shingle
Present Use Residential
Street Surface Asphalt
Porch Patio, Porch, Screened
Garage Yes
Building
Lot Description Other
Faces West
Story 1
Sewer Public Sewer
Water Public
Architectural Style Other
Level or Stories One
New Construction No
Schools
Elementary Schools Riviera
High Schools Melbourne
Others
HOA Name Keystone Property Management
HOA Fee Include Maintenance Grounds
Senior Community No
Tax ID 28-37-17-54-00000.0-0132.00
Acceptable Financing Cash, Conventional, FHA, VA Loan
Listing Terms Cash, Conventional, FHA, VA Loan
Special Listing Condition Standard
Read Less Info
Want to know what your home might be worth? Contact us for a FREE valuation!

Our team is ready to help you sell your home for the highest possible price ASAP

Bought with Real Broker LLC
Find out why customers are choosing LPT Realty to meet their real estate needs







