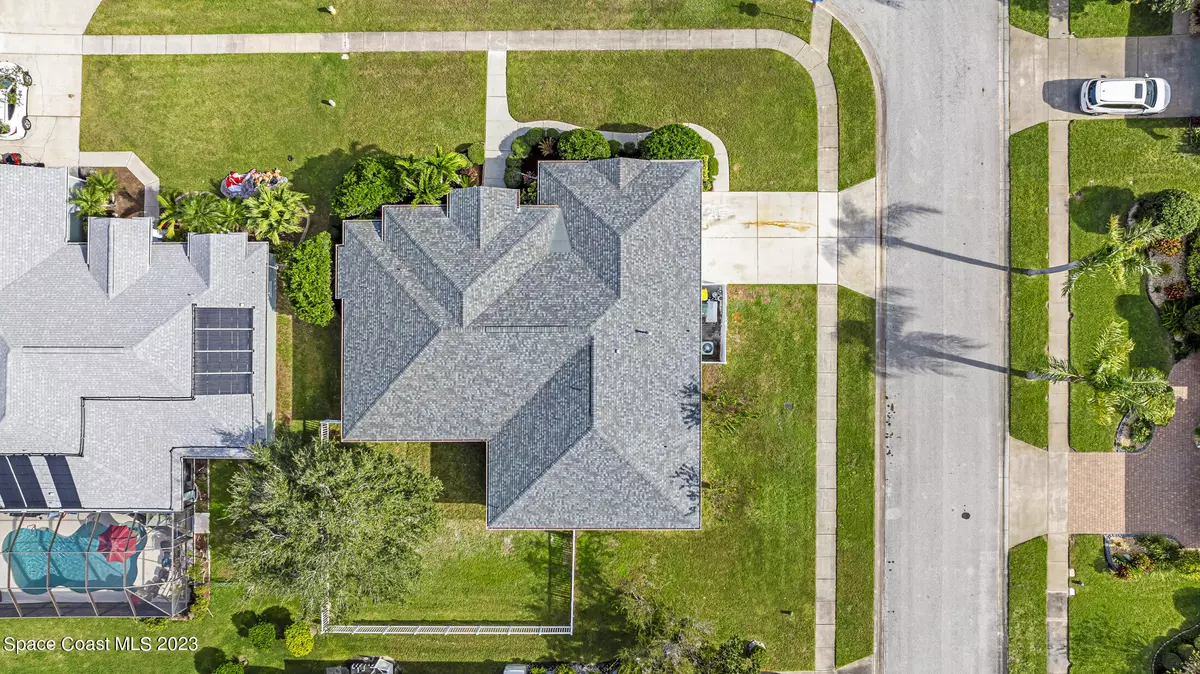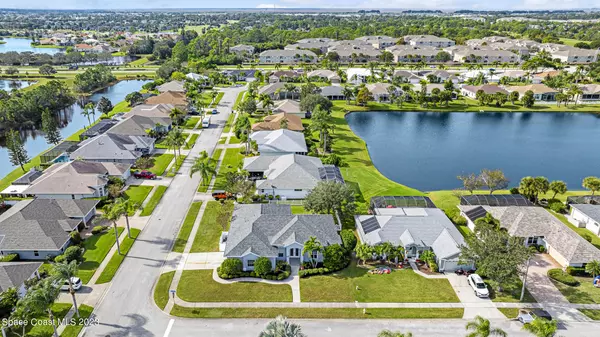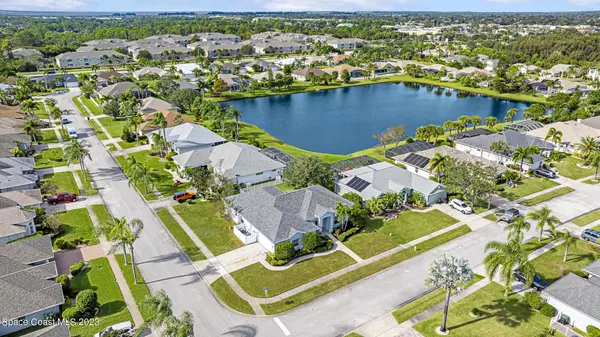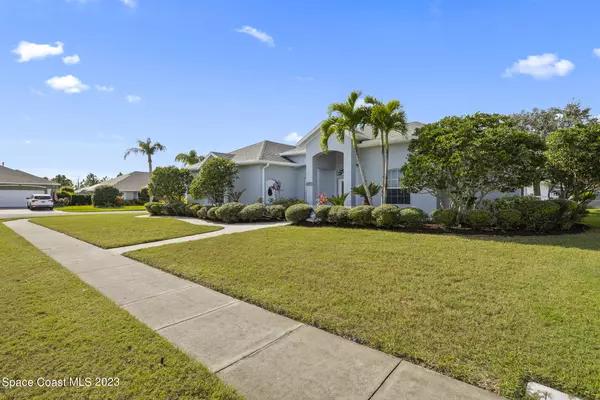$585,000
$585,000
For more information regarding the value of a property, please contact us for a free consultation.
3 Beds
3 Baths
2,246 SqFt
SOLD DATE : 02/26/2024
Key Details
Sold Price $585,000
Property Type Single Family Home
Sub Type Single Family Residence
Listing Status Sold
Purchase Type For Sale
Square Footage 2,246 sqft
Price per Sqft $260
Subdivision Ventana Phase 1
MLS Listing ID 982170
Sold Date 02/26/24
Bedrooms 3
Full Baths 2
Half Baths 1
HOA Fees $45/ann
HOA Y/N Yes
Total Fin. Sqft 2246
Originating Board Space Coast MLS (Space Coast Association of REALTORS®)
Year Built 2001
Tax Year 2022
Lot Size 10,454 Sqft
Acres 0.24
Property Description
Welcome to your dream home! This luxurious 3 bedroom, two and a half bathroom split floorplan in the beautiful Ventana neighborhood has all you will ever need. Located near excellent golf courses, great schools, shopping, I95, and the beach. BRAND NEW HVAC & Water Heater being installed, updated kitchen and bathrooms with level 5 quartz countertops, custom cabinetry and marble finishes. His and hers closets, double shower in the master bath and soaking tub. Coffee and wine bar, breakfast nook and formal dining area for all your entertaining needs. Office space that can be used as a spare bedroom, art room, or music room. Roof replaced in 2023, hot water heater in 2021, and newer AC system. Natural gas generator for back up power, and gas fireplace along with pipes available for an outdoor kitchen in the screened in lanai.
Location
State FL
County Brevard
Area 216 - Viera/Suntree N Of Wickham
Direction From Murrell turn West on Ventana Blvd, turn Right on Las Cruces Way, the house is on the corner of Las Cruces & San Ysidro Way
Interior
Interior Features Breakfast Bar, Breakfast Nook, Built-in Features, Ceiling Fan(s), Pantry, Primary Bathroom - Tub with Shower, Primary Bathroom -Tub with Separate Shower, Split Bedrooms, Walk-In Closet(s)
Heating Central, Electric
Cooling Central Air, Electric
Flooring Laminate, Tile
Fireplaces Type Other
Furnishings Unfurnished
Fireplace Yes
Appliance Gas Water Heater, Microwave, Refrigerator
Laundry Electric Dryer Hookup, Gas Dryer Hookup, Washer Hookup
Exterior
Exterior Feature ExteriorFeatures
Parking Features Attached
Garage Spaces 2.0
Fence Fenced, Vinyl
Pool Community
Utilities Available Cable Available, Electricity Connected, Natural Gas Connected
Amenities Available Maintenance Grounds, Management - Full Time, Management- On Site, Park, Playground, Tennis Court(s)
Waterfront Description Lake Front,Pond
View Lake, Pond, Water
Roof Type Shingle
Present Use Single Family
Street Surface Asphalt
Porch Patio, Porch, Screened
Garage Yes
Building
Lot Description Corner Lot
Faces East
Sewer Public Sewer
Water Public
Level or Stories One
New Construction No
Schools
Elementary Schools Williams
High Schools Rockledge
Others
Senior Community No
Tax ID 25-36-22-50-00000.0-0278.00
Acceptable Financing Cash, Conventional, FHA, VA Loan
Listing Terms Cash, Conventional, FHA, VA Loan
Special Listing Condition Standard
Read Less Info
Want to know what your home might be worth? Contact us for a FREE valuation!

Our team is ready to help you sell your home for the highest possible price ASAP

Bought with Coastal Life Properties LLC
Find out why customers are choosing LPT Realty to meet their real estate needs







