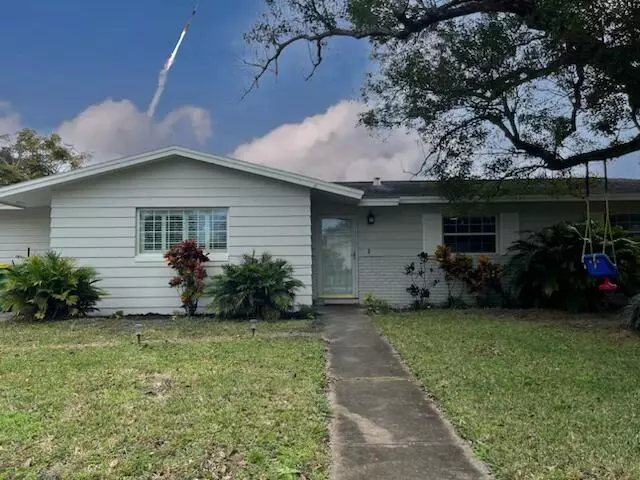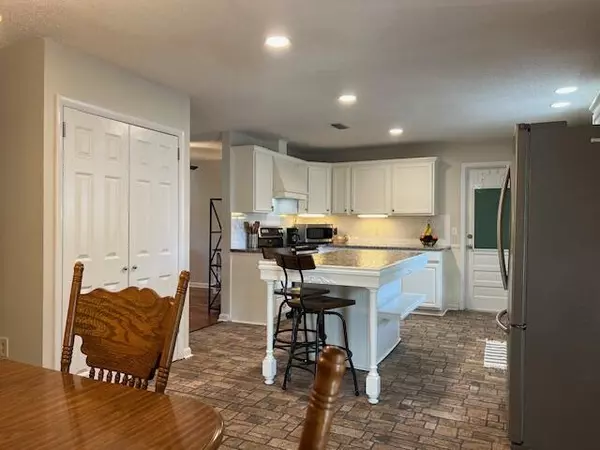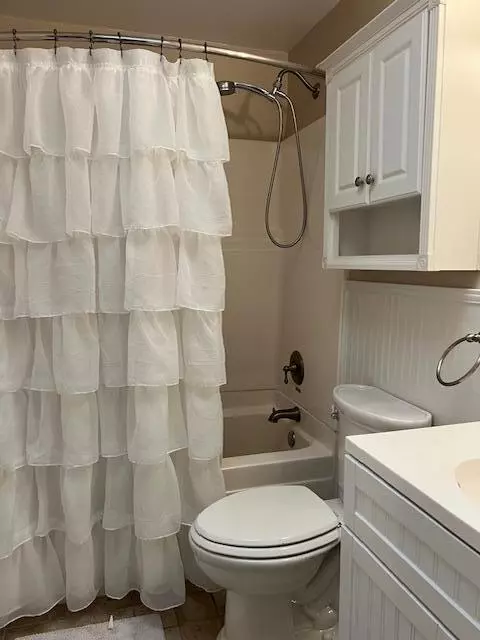$290,000
For more information regarding the value of a property, please contact us for a free consultation.
3 Beds
2 Baths
1,523 SqFt
SOLD DATE : 02/29/2024
Key Details
Sold Price $290,000
Property Type Single Family Home
Sub Type Single Family Residence
Listing Status Sold
Purchase Type For Sale
Square Footage 1,523 sqft
Price per Sqft $190
Subdivision Sherwood Estates Unit 5
MLS Listing ID 1002982
Sold Date 02/29/24
Style Ranch
Bedrooms 3
Full Baths 2
HOA Y/N No
Total Fin. Sqft 1523
Originating Board Space Coast MLS (Space Coast Association of REALTORS®)
Year Built 1967
Tax Year 2023
Lot Size 10,018 Sqft
Acres 0.23
Property Description
Welcome Home to the Established and Quiet Community of Sherwood Estates with Tree Lined Streets and Vast Landscaped Yards. Located on a Large Corner Lot . Fresh 2023 Exterior Paint. Updated Kitchen 2022 with Granite Counter Tops, White Glass Tile Back Splash and Can Lighting. Roof 2015, Well Maintained A/C 2007 with Newer Premium Duct Work System in place 2021. Water Resistant Engineered Wood Plank Flooring in Guest Bedrooms 11/2020. This Home has a Lot of Love with Good Bones, and its a Must See.
Location
State FL
County Brevard
Area 105 - Titusville W I95 S 46
Direction From 95- Exit 220/ FL-.406/ Garden St. West on 406/ Garden St. .06 mile to Right/ North on Carpenter Rd. Follow 2.03 miles to Right/ East on Sherwood Dr. First cross street- Right/ South on Robinhood. Follow around to Ponderosa Ln. Home is on the Corner.
Rooms
Primary Bedroom Level Main
Bedroom 2 Main
Bedroom 3 Main
Living Room Main
Kitchen Main
Interior
Interior Features Breakfast Bar, Ceiling Fan(s), Eat-in Kitchen, Entrance Foyer, Kitchen Island, Pantry, Primary Bathroom - Tub with Shower, Skylight(s)
Heating Natural Gas
Cooling Central Air
Flooring Carpet, Laminate, Tile, Wood
Furnishings Unfurnished
Appliance Dishwasher, Dryer, Electric Range, Gas Water Heater, Ice Maker, Refrigerator, Washer
Laundry In Garage
Exterior
Exterior Feature Other
Parking Features Garage
Garage Spaces 2.0
Fence Fenced, Wood
Pool None
Utilities Available Electricity Connected, Natural Gas Connected, Sewer Connected, Water Connected
Amenities Available None
Roof Type Shingle
Present Use Residential,Single Family
Street Surface Asphalt
Porch Rear Porch, Screened
Garage Yes
Building
Lot Description Corner Lot
Faces West
Story 1
Sewer Public Sewer
Water Public
Architectural Style Ranch
Level or Stories One
Additional Building Shed(s)
New Construction No
Schools
Elementary Schools Oak Park
High Schools Astronaut
Others
Senior Community No
Tax ID 21-35-19-54-00005.0-0004.00
Acceptable Financing Cash, Conventional, FHA, VA Loan
Listing Terms Cash, Conventional, FHA, VA Loan
Special Listing Condition Standard
Read Less Info
Want to know what your home might be worth? Contact us for a FREE valuation!

Our team is ready to help you sell your home for the highest possible price ASAP

Bought with Blue Marlin Real Estate
Find out why customers are choosing LPT Realty to meet their real estate needs







