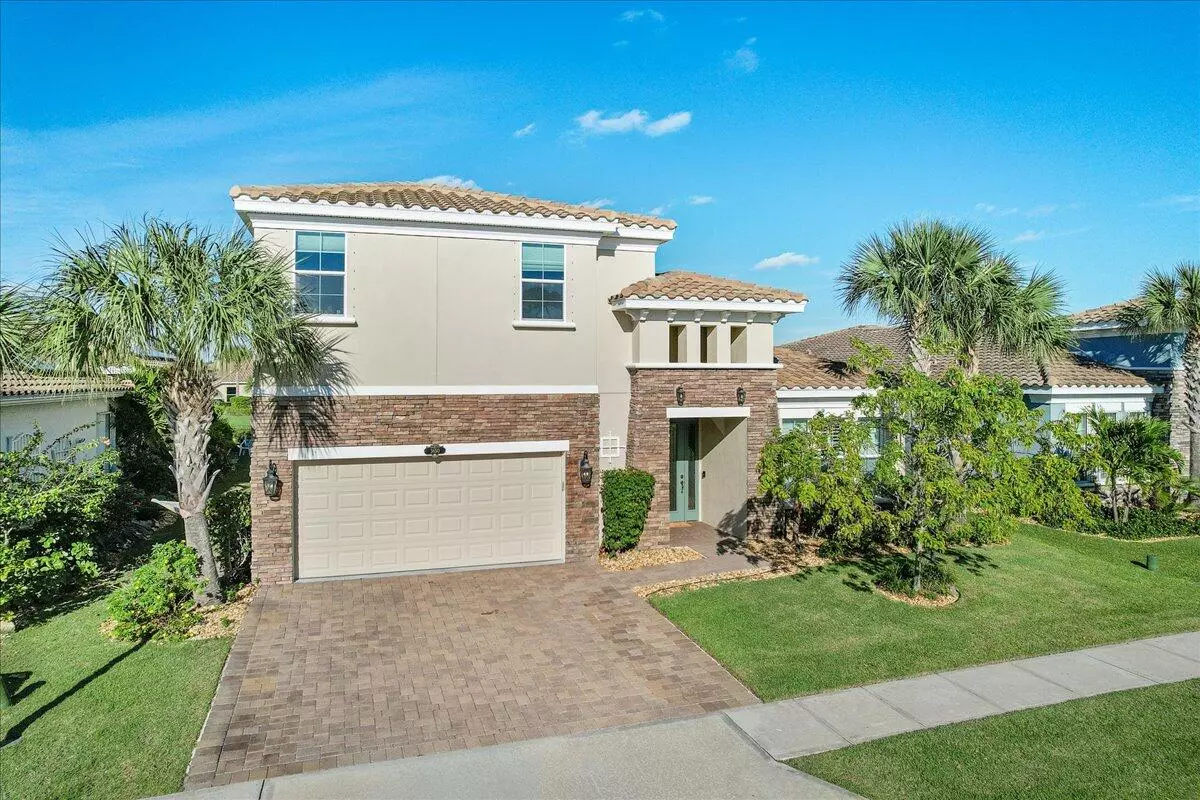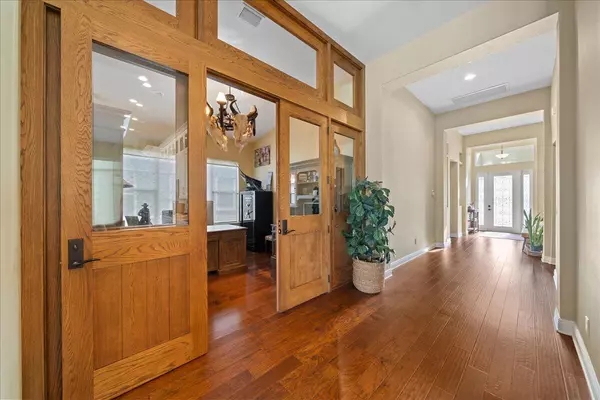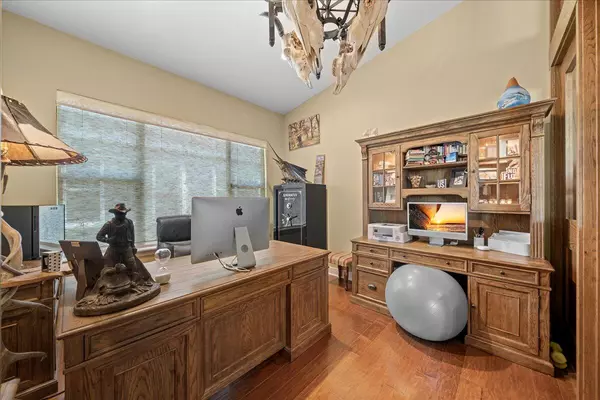$840,000
$949,900
11.6%For more information regarding the value of a property, please contact us for a free consultation.
5 Beds
4 Baths
3,726 SqFt
SOLD DATE : 03/01/2024
Key Details
Sold Price $840,000
Property Type Single Family Home
Sub Type Single Family Residence
Listing Status Sold
Purchase Type For Sale
Square Footage 3,726 sqft
Price per Sqft $225
Subdivision The Dunes At Oceanside Village Shown On S.B. 8 Pg
MLS Listing ID 1001360
Sold Date 03/01/24
Style Traditional
Bedrooms 5
Full Baths 4
HOA Fees $240/qua
HOA Y/N Yes
Total Fin. Sqft 3726
Originating Board Space Coast MLS (Space Coast Association of REALTORS®)
Year Built 2016
Tax Year 2023
Lot Size 7,405 Sqft
Acres 0.17
Property Description
Luxurious family home offers over 3700 square feet of spectacular beachside living. This contractor grade remodeled home features a chefs kitchen with an open floor plan, all new appliances, cabinets and countertops. New wood floors, carpet upstairs, freshly painted inside and out. All bathrooms have new glass shower enclosures. Newly installed electric storm shutters. Paver driveway widened. 12-14 foot ceilings throughout foyer and living area. All recessed ceiling lighting upgraded to LED cans. A custom built 12 foot solid wood office door allows for a private office off the main living space (former dining room). With 4 bedrooms downstairs and a spilt plan, everyone has their own space. Upstairs features an entire living room, bedroom and bathroom nearly 1000 square feet. This home has ample storage and closet space. It's conveniently located off Eau Gallie Blvd and just a mile to the beach.
Location
State FL
County Brevard
Area 383 - N Indialantic
Direction From Eau Gallie turn south on Riverside. Take the first left into Oceanside Village. Gate code #9993. Turn left on Poseidon Way. House is on the right, tan 2 story home - 3650 Poseidon.
Interior
Interior Features Ceiling Fan(s), Eat-in Kitchen, Kitchen Island, Pantry, Primary Bathroom -Tub with Separate Shower, Primary Downstairs, Split Bedrooms, Vaulted Ceiling(s), Walk-In Closet(s)
Heating Central, Electric
Cooling Central Air
Flooring Carpet, Tile, Wood
Furnishings Negotiable
Appliance Dishwasher, Disposal, Double Oven, Dryer, Gas Cooktop, Gas Water Heater, Ice Maker, Microwave, Refrigerator, Tankless Water Heater, Washer
Exterior
Exterior Feature ExteriorFeatures
Garage Garage, Garage Door Opener, On Street
Garage Spaces 2.0
Pool None
Utilities Available Cable Available, Cable Connected, Electricity Available, Electricity Connected, Natural Gas Available, Natural Gas Connected, Sewer Available, Sewer Connected, Water Available, Water Connected
Amenities Available Clubhouse, Gated, Pickleball, Playground, Tennis Court(s)
Waterfront No
View Pond
Roof Type Tile
Present Use Residential,Single Family
Street Surface Asphalt
Porch Covered, Patio
Parking Type Garage, Garage Door Opener, On Street
Garage Yes
Building
Lot Description Sprinklers In Front, Sprinklers In Rear
Faces West
Story 2
Sewer Public Sewer
Water Public
Architectural Style Traditional
Level or Stories Two
New Construction No
Schools
Elementary Schools Indialantic
High Schools Melbourne
Others
HOA Name Oceanside Village
HOA Fee Include Maintenance Grounds
Senior Community No
Tax ID 27-37-14-09-00000.0-0023.00
Security Features 24 Hour Security,Fire Alarm,Security System Owned,Smoke Detector(s)
Acceptable Financing Cash, Conventional, FHA, Private Financing Available
Listing Terms Cash, Conventional, FHA, Private Financing Available
Special Listing Condition Standard
Read Less Info
Want to know what your home might be worth? Contact us for a FREE valuation!

Our team is ready to help you sell your home for the highest possible price ASAP

Bought with U S Realty Hub LLC

Find out why customers are choosing LPT Realty to meet their real estate needs







