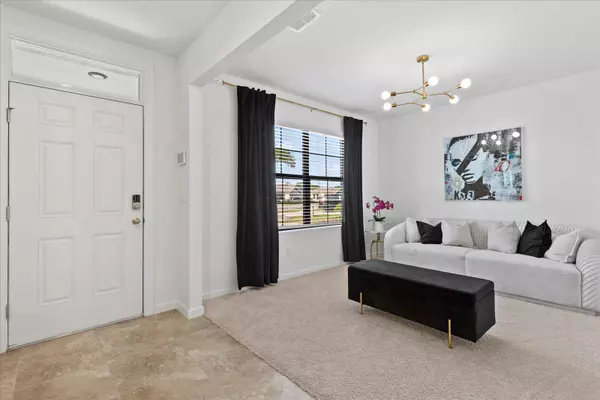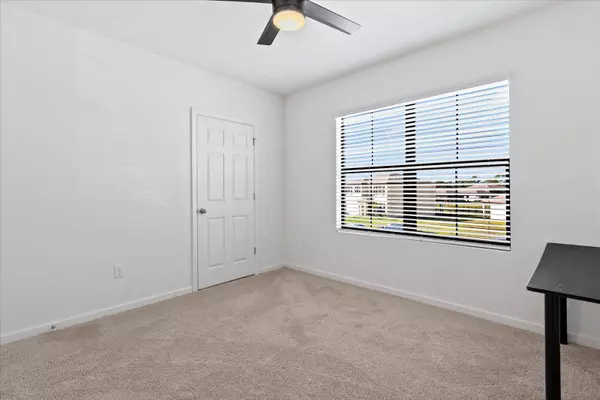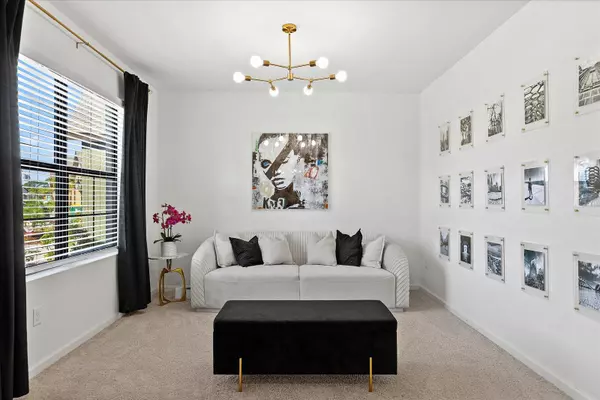$436,000
$458,000
4.8%For more information regarding the value of a property, please contact us for a free consultation.
5 Beds
3 Baths
2,674 SqFt
SOLD DATE : 02/20/2024
Key Details
Sold Price $436,000
Property Type Single Family Home
Sub Type Single Family Residence
Listing Status Sold
Purchase Type For Sale
Square Footage 2,674 sqft
Price per Sqft $163
Subdivision Adamson Creek
MLS Listing ID 1001952
Sold Date 02/20/24
Bedrooms 5
Full Baths 3
HOA Fees $45/qua
HOA Y/N Yes
Total Fin. Sqft 2674
Originating Board Space Coast MLS (Space Coast Association of REALTORS®)
Year Built 2021
Tax Year 2023
Lot Size 8,712 Sqft
Acres 0.2
Property Description
Meticulously maintained home. As you walk in, you will find a large flex-room that could easily be turned into a bedroom or an office. Overlooking the large kitchen is the family room. The kitchen has a large walk-in pantry, lots of cabinet and counter space. The dining area overlooks the concrete patio and fenced yard. The yard has plenty of space for a pool. The sliding door and windows allow for an open and bright feel. And a guest bedroom and a full bathroom complete the downstairs living area. On the 2nd floor you will find spacious bedrooms, large loft, the Master suite with a walk-in closet, private bathroom with double sinks, a shower and an additional walk-in closet. The laundry room is right next to the Master Suite. Other features: Carpet throughout the home with ceramic tile in wet areas, new roof 2023, updated lighting, sprinkler system on well. Stainless steel kitchen appliances, Smart Home sky-bell security system, shutters. This home is perfect for a full-time family.
Location
State FL
County Brevard
Area 210 - Cocoa West Of I 95
Direction Merge onto FL-528 E, Take exit 31 to merge onto FL-520 E, Turn left onto FL-524 E, Turn Left onto Adamson Rd, Turn right onto Saxton Rd, home will be on your left.
Rooms
Master Bedroom Main
Bedroom 2 Upper
Bedroom 3 Upper
Bedroom 4 Upper
Bedroom 5 Upper
Living Room Main
Kitchen Main
Interior
Interior Features Pantry, Primary Bathroom - Shower No Tub, Walk-In Closet(s)
Heating Central
Cooling Central Air
Flooring Carpet, Tile
Furnishings Unfurnished
Appliance Dishwasher, Dryer, Electric Range, Microwave, Refrigerator, Washer
Laundry Upper Level
Exterior
Exterior Feature Balcony, Storm Shutters
Parking Features Attached
Garage Spaces 2.0
Fence Back Yard, Vinyl
Pool None
Utilities Available Cable Connected, Electricity Connected, Sewer Connected, Water Connected
Roof Type Shingle
Present Use Residential
Porch Patio
Garage Yes
Building
Lot Description Other
Faces Southwest
Sewer Public Sewer
Water Public
Level or Stories Two
New Construction No
Schools
Elementary Schools Fairglen
High Schools Cocoa
Others
HOA Name Advance Property Management
Senior Community No
Tax ID 24-35-22-26-00000.0-0076.00
Acceptable Financing Cash, Conventional, FHA, VA Loan
Listing Terms Cash, Conventional, FHA, VA Loan
Read Less Info
Want to know what your home might be worth? Contact us for a FREE valuation!

Our team is ready to help you sell your home for the highest possible price ASAP

Bought with Keller Williams Realty Brevard
Find out why customers are choosing LPT Realty to meet their real estate needs







