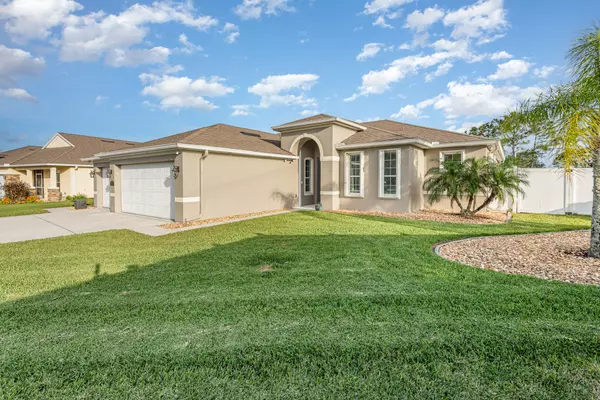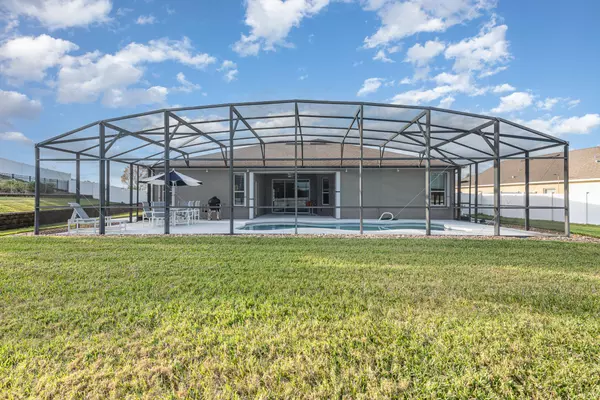$547,500
$575,000
4.8%For more information regarding the value of a property, please contact us for a free consultation.
4 Beds
3 Baths
2,389 SqFt
SOLD DATE : 02/15/2024
Key Details
Sold Price $547,500
Property Type Single Family Home
Sub Type Single Family Residence
Listing Status Sold
Purchase Type For Sale
Square Footage 2,389 sqft
Price per Sqft $229
Subdivision Bent Oak At Meadowridge Phase Iii
MLS Listing ID 1001848
Sold Date 02/15/24
Bedrooms 4
Full Baths 3
HOA Fees $37/ann
HOA Y/N Yes
Total Fin. Sqft 2389
Originating Board Space Coast MLS (Space Coast Association of REALTORS®)
Year Built 2010
Tax Year 2023
Lot Size 0.500 Acres
Acres 0.5
Property Description
Dream home in Meadowridge at Bent Oak. This home is 15 minutes from the Kennedy Space Center. As you enter the open concept home you can see the sparkling pool in the backyard. The great room is fantastic for family and friend gatherings. The office includes 360 degree video of the home. The master bedroom is spacious and is overlooking the pool. The home includes a second master bedroom with a private bathroom that opens up to the pool. There is a huge laundry room and pantry. Home has been upgraded for hurricane protection.
Location
State FL
County Brevard
Area 104 - Titusville Sr50 - Kings H
Direction From I-95 head towards Kennedy Space center on Columbia Blvd. Turn Left on Sisson next to the Sunoco. Turn left Grissom and then Left on Dexter.
Interior
Interior Features Breakfast Bar, Built-in Features, Ceiling Fan(s), His and Hers Closets, In-Law Floorplan, Open Floorplan, Pantry, Primary Bathroom -Tub with Separate Shower, Smart Thermostat, Split Bedrooms, Walk-In Closet(s)
Heating Central, Electric, Heat Pump
Cooling Central Air, Electric
Flooring Tile
Furnishings Unfurnished
Appliance Convection Oven, Disposal, Double Oven, Dryer, Electric Cooktop, Electric Oven, Electric Range, Electric Water Heater, Ice Maker, Instant Hot Water, Microwave, Plumbed For Ice Maker, Refrigerator, Tankless Water Heater, Washer
Laundry Electric Dryer Hookup, Sink, Washer Hookup
Exterior
Exterior Feature Storm Shutters
Parking Features Additional Parking, Garage Door Opener
Garage Spaces 3.0
Fence Back Yard, Privacy, Vinyl, Wrought Iron
Pool Fenced, In Ground, Pool Sweep, Salt Water, Screen Enclosure
Utilities Available Cable Available, Cable Connected, Electricity Connected, Water Available, Water Connected
Amenities Available Playground
View Pool
Roof Type Shingle
Present Use Office,Residential,Single Family
Garage Yes
Building
Lot Description Cul-De-Sac, Irregular Lot, Sprinklers In Front, Sprinklers In Rear
Faces West
Sewer Public Sewer
Water Public
New Construction No
Schools
Elementary Schools Imperial Estates
High Schools Titusville
Others
HOA Fee Include Maintenance Grounds
Senior Community No
Tax ID 22-35-34-51-00000.0-0009.00
Acceptable Financing Cash, FHA, VA Loan
Listing Terms Cash, FHA, VA Loan
Read Less Info
Want to know what your home might be worth? Contact us for a FREE valuation!

Our team is ready to help you sell your home for the highest possible price ASAP

Bought with Non-MLS or Out of Area
Find out why customers are choosing LPT Realty to meet their real estate needs







