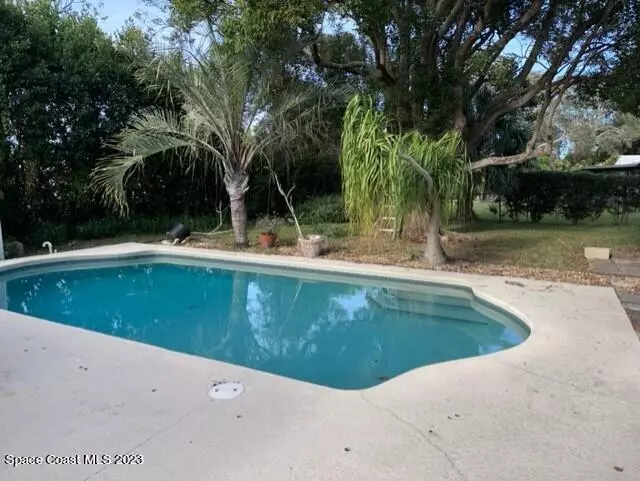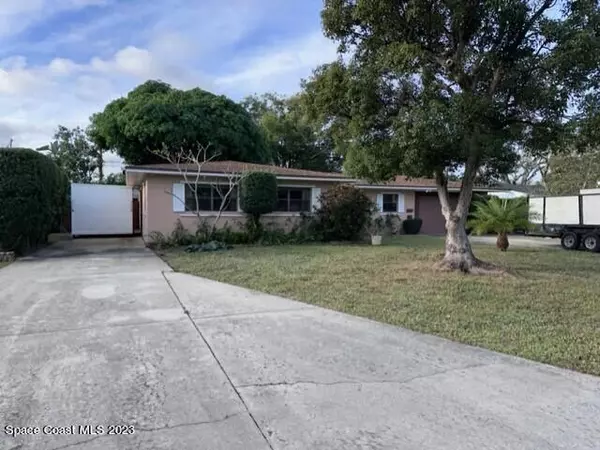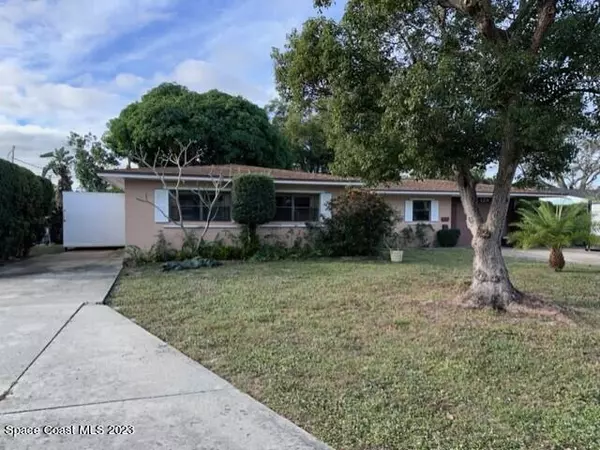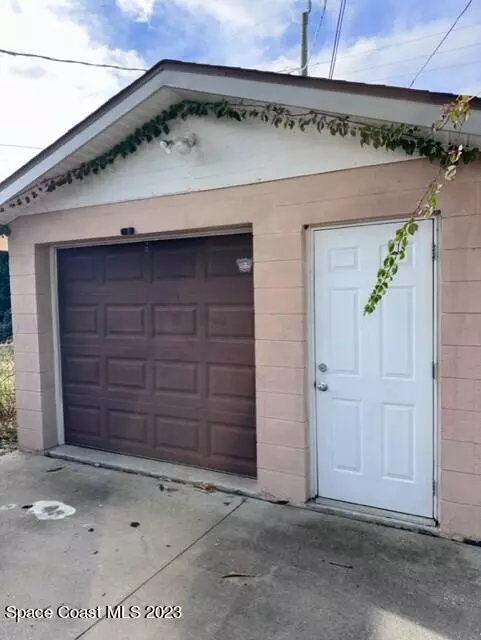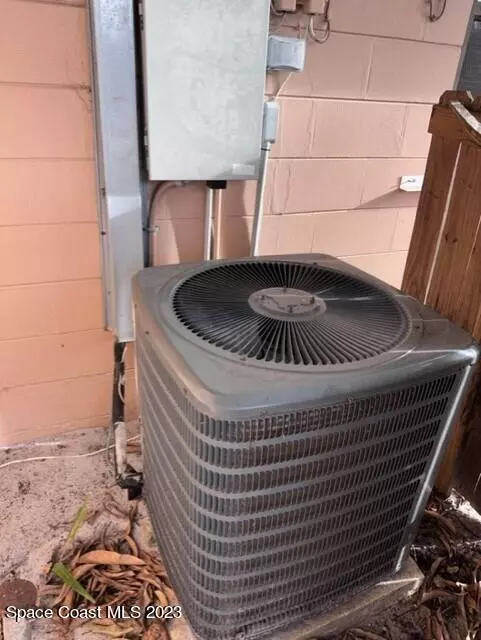$280,000
$299,000
6.4%For more information regarding the value of a property, please contact us for a free consultation.
4 Beds
3 Baths
1,792 SqFt
SOLD DATE : 02/15/2024
Key Details
Sold Price $280,000
Property Type Single Family Home
Sub Type Single Family Residence
Listing Status Sold
Purchase Type For Sale
Square Footage 1,792 sqft
Price per Sqft $156
Subdivision Indian River Bluff Amended Plat No 2
MLS Listing ID 982458
Sold Date 02/15/24
Bedrooms 4
Full Baths 2
Half Baths 1
HOA Y/N No
Total Fin. Sqft 1792
Originating Board Space Coast MLS (Space Coast Association of REALTORS®)
Year Built 1961
Tax Year 2023
Lot Size 10,019 Sqft
Acres 0.23
Property Description
Nestled high above the Indian River in the centrally located Indian River Bluff subdivision. This spacious pool home is a blank canvas awaiting your personal touches! Four bedrooms and two and a half baths provide ample space for your family. The attached garage and detached garage make room for all of your toys and needs. An extended driveway to the garage in the back of the house is perfect for a Boat/RV. Conveniently located between the two causeways makes it easy to be at the beach, airport or anywhere else in the county within minutes. Brand new roof being installed prior to closing, A/C is newer. Seller is in process of making some cosmetic repairs and painting should be available to view just after Christmas! Air BNB opportunity, please confirm with the city.
Location
State FL
County Brevard
Area 323 - Eau Gallie
Direction US1 between the two causeways, west on Cherry Street by the bus station.
Interior
Interior Features Jack and Jill Bath, Primary Bathroom - Tub with Shower, Primary Downstairs, Split Bedrooms
Heating Central, Electric
Cooling Central Air, Electric
Flooring Terrazzo
Furnishings Unfurnished
Appliance Electric Range, Electric Water Heater, Refrigerator
Laundry Electric Dryer Hookup, Gas Dryer Hookup, Washer Hookup
Exterior
Exterior Feature ExteriorFeatures
Parking Features Attached, Detached, Garage, Garage Door Opener, RV Access/Parking
Garage Spaces 2.0
Fence Fenced, Wrought Iron
Pool In Ground, Private
Utilities Available Electricity Connected
Amenities Available Playground
View Pool
Roof Type Shingle
Present Use Residential,Single Family
Porch Patio
Garage Yes
Building
Lot Description Other
Faces Northeast
Sewer Public Sewer
Water Public
Level or Stories One
Additional Building Shed(s)
New Construction No
Schools
Elementary Schools Harbor City
High Schools Melbourne
Others
Senior Community No
Tax ID 27-37-27-51-00000.0-0172.00
Acceptable Financing Cash, Conventional
Listing Terms Cash, Conventional
Special Listing Condition Standard
Read Less Info
Want to know what your home might be worth? Contact us for a FREE valuation!

Our team is ready to help you sell your home for the highest possible price ASAP

Bought with Avanti Way Realty LLC
Find out why customers are choosing LPT Realty to meet their real estate needs


