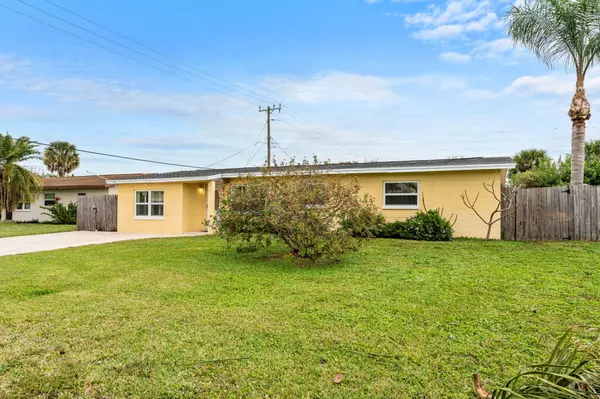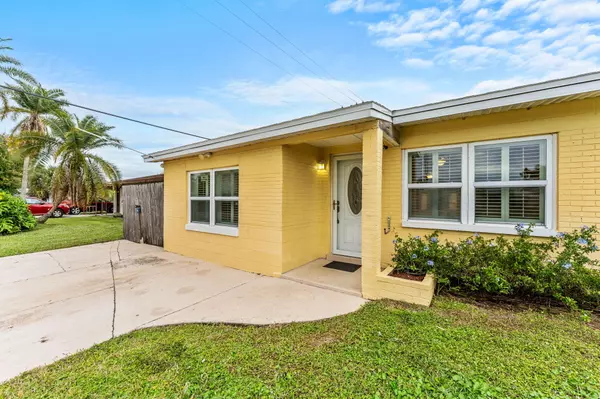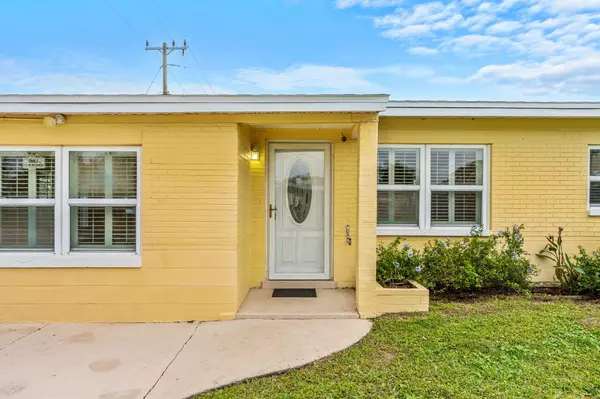$325,000
$319,900
1.6%For more information regarding the value of a property, please contact us for a free consultation.
3 Beds
3 Baths
1,288 SqFt
SOLD DATE : 02/09/2024
Key Details
Sold Price $325,000
Property Type Single Family Home
Sub Type Single Family Residence
Listing Status Sold
Purchase Type For Sale
Square Footage 1,288 sqft
Price per Sqft $252
Subdivision Hampton Homes Unit 5
MLS Listing ID 1001672
Sold Date 02/09/24
Style Traditional
Bedrooms 3
Full Baths 3
HOA Y/N No
Total Fin. Sqft 1288
Originating Board Space Coast MLS (Space Coast Association of REALTORS®)
Year Built 1995
Annual Tax Amount $1,730
Tax Year 2022
Lot Size 7,405 Sqft
Acres 0.17
Property Description
Introducing your dream home in Central Merritt Island! This affordable gem is a haven of comfort and style, boasting a range of impressive features that make it a must-see. Let's take a closer look:
-Newly Resurfaced Inground Screened Pool: Dive into luxury with your own private oasis. The pool comes equipped with vibrant LED lighting, creating a serene ambiance for relaxation or entertaining guests.
-Remodeled Kitchen: The heart of this home is a chef's delight. The kitchen has been thoughtfully designed with granite counters, new appliances, and a smart water filter, combining functionality and elegance seamlessly.
-Stylish Flooring: Revel in the beauty of wood floors that grace the living spaces, complemented by tile throughout.
-Experience peace of mind with hurricane windows that not only provide safety privacy with 2'' slat blinds.
-Suncoast Storage Shed: Versatile space that can serve as a workshop, additional storage, or even accommodate overnight guests. -Large Walk-in Laundry Room:Convenience meets functionality in the spacious walk-in laundry room.
-Generator Hook-Up: Be prepared for any situation with a generator hook-up, ensuring you're always equipped for unexpected power outages.
-Roof Replaced in 2022: Enjoy the peace of mind that comes with a recently replaced roof, adding durability and longevity to your investment.
Discover the perfect blend of comfort, style, and practicality in this Central Merritt Island home. Don't miss the opportunity to make it yours - schedule a viewing today!
Location
State FL
County Brevard
Area 251 - Central Merritt Island
Direction Courtenay Parkway to Needle Blvd head east to First St, take a left to home on right. 124 First Street.
Rooms
Primary Bedroom Level Main
Dining Room Main
Interior
Interior Features Breakfast Bar, Built-in Features, Ceiling Fan(s), Pantry, Primary Bathroom - Tub with Shower
Heating Central
Cooling Central Air
Flooring Tile, Wood
Furnishings Unfurnished
Appliance Dishwasher, Disposal, Electric Range, Electric Water Heater, Refrigerator, Other
Laundry In Unit, Washer Hookup
Exterior
Exterior Feature Outdoor Shower, Impact Windows
Parking Features Off Street, RV Access/Parking
Fence Block, Chain Link, Privacy
Pool In Ground, Private, Screen Enclosure
Utilities Available Cable Connected, Electricity Connected, Sewer Connected, Water Connected
Amenities Available None
Roof Type Shingle
Present Use Residential,Single Family
Street Surface Asphalt
Porch Covered, Front Porch, Patio, Porch, Rear Porch, Screened, Side Porch
Road Frontage City Street
Garage No
Building
Lot Description Cul-De-Sac, Sprinklers In Front, Sprinklers In Rear
Faces West
Story 1
Sewer Public Sewer
Water Public
Architectural Style Traditional
Level or Stories One
Additional Building Guest House, Workshop
New Construction No
Schools
Elementary Schools Mila
High Schools Merritt Island
Others
Senior Community No
Tax ID 24-36-26-81-00000.0-0219.00
Security Features Closed Circuit Camera(s),Smoke Detector(s)
Acceptable Financing Cash, Conventional, FHA, VA Loan
Listing Terms Cash, Conventional, FHA, VA Loan
Read Less Info
Want to know what your home might be worth? Contact us for a FREE valuation!

Our team is ready to help you sell your home for the highest possible price ASAP

Bought with EXP Realty LLC
Find out why customers are choosing LPT Realty to meet their real estate needs







