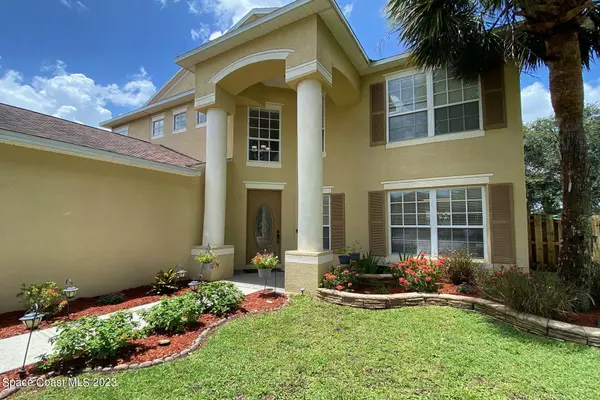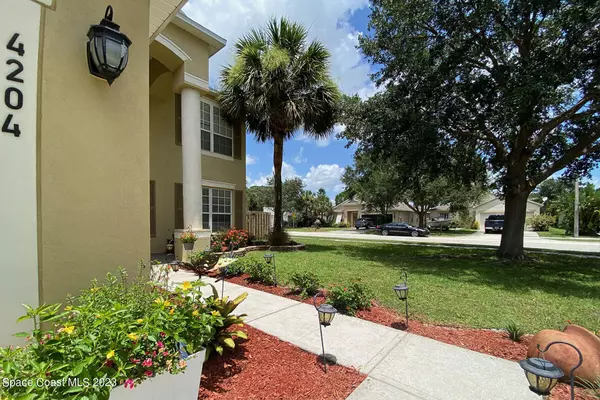$390,000
$397,000
1.8%For more information regarding the value of a property, please contact us for a free consultation.
5 Beds
3 Baths
2,306 SqFt
SOLD DATE : 02/06/2024
Key Details
Sold Price $390,000
Property Type Single Family Home
Sub Type Single Family Residence
Listing Status Sold
Purchase Type For Sale
Square Footage 2,306 sqft
Price per Sqft $169
Subdivision Eagle Lake E Phase 1
MLS Listing ID 971366
Sold Date 02/06/24
Bedrooms 5
Full Baths 2
Half Baths 1
HOA Fees $15/ann
HOA Y/N Yes
Total Fin. Sqft 2306
Originating Board Space Coast MLS (Space Coast Association of REALTORS®)
Year Built 2004
Annual Tax Amount $2,287
Tax Year 2022
Lot Size 8,712 Sqft
Acres 0.2
Property Description
Welcome home to this stunning 5-bedroom, 3.5-bathroom home which provides a spacious layout offering the perfect blend of comfort and style.Open the door to high cathedral ceilings and as you walk inside you will discover a thoughtfully designed interior that was designed for all lifestyles. that boast a thoughtfully designed interior for all family lifestyles. The main level boasts a bedroom and a convenient half bathroom, formal dining room, living space. The kitchen is complete with a walk-in pantry and stainless-steel appliances. Upstairs, you'll find a delightful loft area that can be transformed into a cozy reading nook or a home office. The dual master sink in the ensuite master bathroom adds an extra touch of luxury, making your daily routine feel like a spa retreat. No more lugging laundry up and down the stairs - the washer and dryer connections are conveniently located on the upper level.With over 2,400 square feet of living space, there is plenty of room for everyone to spread out and relax. Whether you're entertaining friends or spending quality time with family, this home offers versatile spaces for any occasion.Located in a sought-after neighborhood, this property is close to schools, parks, shopping centers, and all the amenities you desire. Enjoy the convenience of easy access to major highways for hassle-free commuting.Don't miss out on this incredible opportunity. Schedule your private viewing today. This beautiful property is ready to be yours!
Location
State FL
County Brevard
Area 330 - Melbourne - Central
Direction RTE 1 south from RTE 192 on University, left on Lipscomb, R on Largo, L on Bentley,L on Canby
Interior
Interior Features Ceiling Fan(s), Eat-in Kitchen, Open Floorplan, Pantry, Primary Bathroom - Tub with Shower, Primary Bathroom -Tub with Separate Shower, Vaulted Ceiling(s), Walk-In Closet(s)
Heating Central, Electric
Cooling Central Air, Electric
Flooring Carpet, Tile
Furnishings Unfurnished
Appliance Dishwasher, Electric Range, Electric Water Heater, Refrigerator
Laundry Electric Dryer Hookup, Gas Dryer Hookup, Washer Hookup
Exterior
Exterior Feature ExteriorFeatures
Parking Features Attached, Covered, Garage Door Opener
Garage Spaces 2.0
Fence Fenced, Wood
Pool None
Utilities Available Cable Available, Electricity Connected
Amenities Available Maintenance Grounds, Management - Off Site, Park
Roof Type Shingle
Porch Patio
Garage Yes
Building
Lot Description Corner Lot
Faces East
Sewer Public Sewer
Water Public
Level or Stories Two
New Construction No
Others
Pets Allowed Yes
HOA Name EAGLE LAKE EAST PHASE 1
Senior Community No
Tax ID 28-37-15-81-00000.0-0068.00
Acceptable Financing Cash, Conventional, FHA, VA Loan
Listing Terms Cash, Conventional, FHA, VA Loan
Special Listing Condition Standard
Read Less Info
Want to know what your home might be worth? Contact us for a FREE valuation!

Our team is ready to help you sell your home for the highest possible price ASAP

Bought with RE/MAX Aerospace Realty
Find out why customers are choosing LPT Realty to meet their real estate needs







