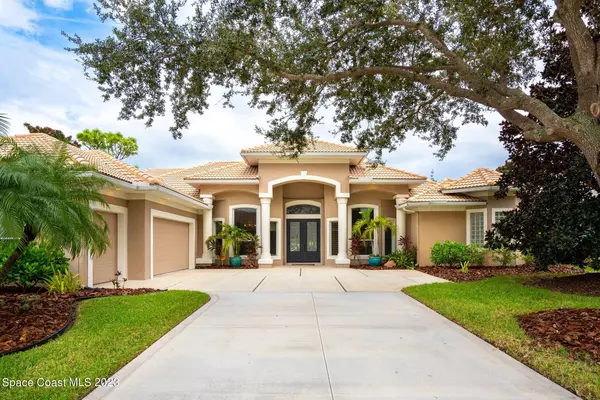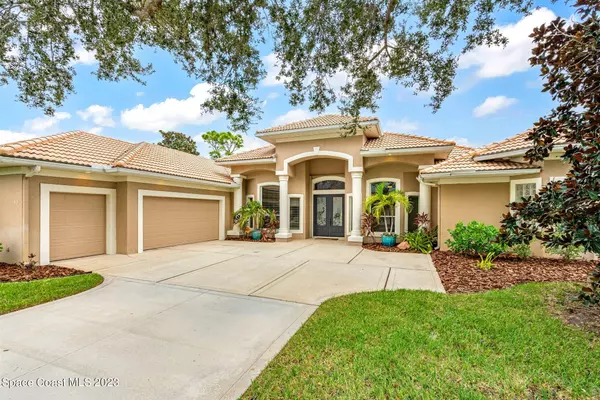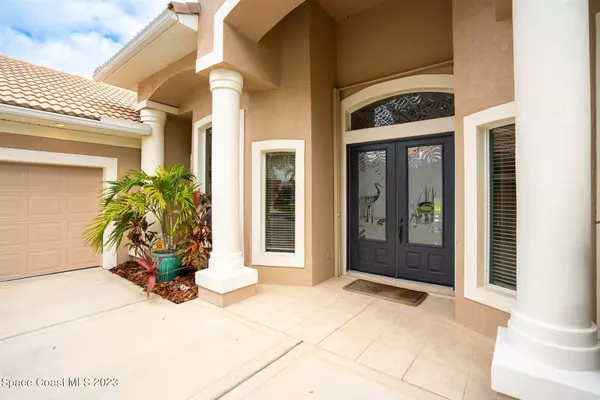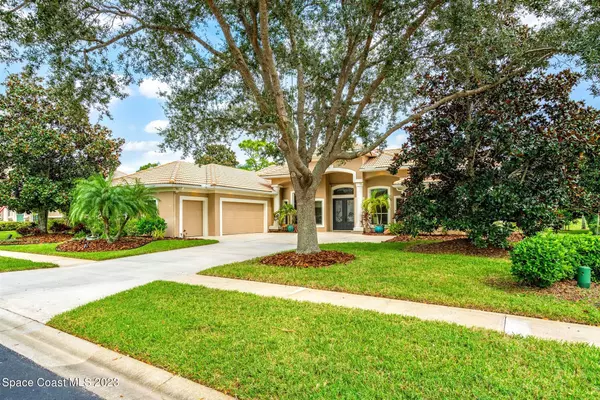$1,004,000
$1,104,000
9.1%For more information regarding the value of a property, please contact us for a free consultation.
4 Beds
4 Baths
3,741 SqFt
SOLD DATE : 12/18/2023
Key Details
Sold Price $1,004,000
Property Type Single Family Home
Sub Type Single Family Residence
Listing Status Sold
Purchase Type For Sale
Square Footage 3,741 sqft
Price per Sqft $268
Subdivision Plat Of Baytree Pud Phase 2 Stage 1
MLS Listing ID 978503
Sold Date 12/18/23
Bedrooms 4
Full Baths 4
HOA Fees $7/ann
HOA Y/N Yes
Total Fin. Sqft 3741
Originating Board Space Coast MLS (Space Coast Association of REALTORS®)
Year Built 2002
Annual Tax Amount $7,703
Tax Year 2022
Lot Size 0.290 Acres
Acres 0.29
Property Description
Superior custom construction, stunning golf views, and a private heated screened-in pool located in the guard-gated golf community of Baytree. This home's architectural design, location, and views provide for the perfect living environment. Custom 8-foot double doors with a matching transom window-top greet you, setting the tone for the elegance within. Step inside to discover beautiful hardwood flooring that spans the dining, living, and study areas, complemented by fresh interior paint that enhances the space's natural light. The heart of this home boasts 12 ft ceilings, 8 ft doors, tray ceilings, crown molding, custom architectural details, built-ins, custom closets and all of features you would expect. Enjoy a Chef's kitchen with island, additional cabinet space, walk-in pantry, open breakfast nook, shared family room space and breathtaking views of the pool, landscaping and golf course. Family and guests can easily transition between indoor and outdoor areas through sliding glass doors from the living and family rooms. The 1st floor primary bedroom suite features a tray ceiling, bay windows, crown molding, and a private view of the pool, lanai area, and golf course. Additional French Doors provide natural light and direct access to the lanai. Utilize 4 rooms on the 1st floor and entertain upstairs with an additional 584 sq ft of living space. 2nd story includes additional suite space with a full bathroom, wet bar/coffee station, and sliding glass doors to the balcony area overlooking the water, pool, golf fairway, and golf course tree preserve. Enjoy the security and convenience of hurricane armor screens for the entire covered pool and back lanai space that allow for all of your furniture and décor storage during a storm. Professional garage wall storage system and "Strong Racks" worth over $20K, located within the oversized garage, with overhead storage and a pully system controlled by a monorail with a hydraulic lift for easy access and storage. A/C units were replaced in 2021 & 2023. Separate house Generac electrical panel for gas or electric-powered generator use. Whole house built-in audio wiring and surround sound. Expansive laundry room with custom built-in storage cabinets, countertop space, and utility sink. Baytree golf course is a Gary Player Signature Course and is located next to the community's pool, tennis, and bocce courts. The location is second to none. A "rated" elementary, middle, and high schools are within minutes. Centrally located with easy access to I-95, dining, and shopping. The Suntree/Viera community is designed for culture, recreation, socialization, and easy living. Enjoy close proximity to all major road systems, Melbourne and Orlando airports, Health First hospital, golf courses and the river and beach.
Location
State FL
County Brevard
Area 218 - Suntree S Of Wickham
Direction From I-95 and Wickham Road, head east on Wickham to right on Baytree Drive. Right onto Old Tramway, left on Chatsworth Drive, house is on the left
Interior
Interior Features Breakfast Bar, Built-in Features, Ceiling Fan(s), Central Vacuum, Eat-in Kitchen, His and Hers Closets, Jack and Jill Bath, Kitchen Island, Pantry, Primary Bathroom - Tub with Shower, Primary Downstairs, Split Bedrooms, Vaulted Ceiling(s), Walk-In Closet(s)
Heating Central, Natural Gas
Cooling Central Air
Flooring Carpet, Tile, Wood
Fireplaces Type Other
Fireplace Yes
Appliance Dishwasher, Disposal, Dryer, Gas Water Heater, Microwave, Refrigerator, Washer
Exterior
Exterior Feature Balcony
Parking Features Attached, Garage Door Opener
Garage Spaces 3.0
Pool Community, Gas Heat, In Ground, Private, Screen Enclosure, Other
Utilities Available Electricity Connected, Natural Gas Connected
Amenities Available Clubhouse, Golf Course, Maintenance Grounds, Management - Full Time, Management - Off Site, Park, Playground, Tennis Court(s)
View Golf Course, Lake, Pond, Pool, Water
Roof Type Tile
Street Surface Asphalt
Porch Patio, Porch, Screened
Garage Yes
Building
Lot Description On Golf Course, Sprinklers In Front, Sprinklers In Rear
Faces West
Sewer Public Sewer
Water Public, Well
Level or Stories Two
New Construction No
Schools
Elementary Schools Quest
High Schools Viera
Others
HOA Name Fairway Management, Paula
Senior Community No
Tax ID 26-36-23-Ro-0000k.0-0014.00
Security Features Gated with Guard,Security Gate,Security System Owned
Acceptable Financing Cash, Conventional, VA Loan
Listing Terms Cash, Conventional, VA Loan
Special Listing Condition Standard
Read Less Info
Want to know what your home might be worth? Contact us for a FREE valuation!

Our team is ready to help you sell your home for the highest possible price ASAP

Bought with aReal Estate Service Team
Find out why customers are choosing LPT Realty to meet their real estate needs







