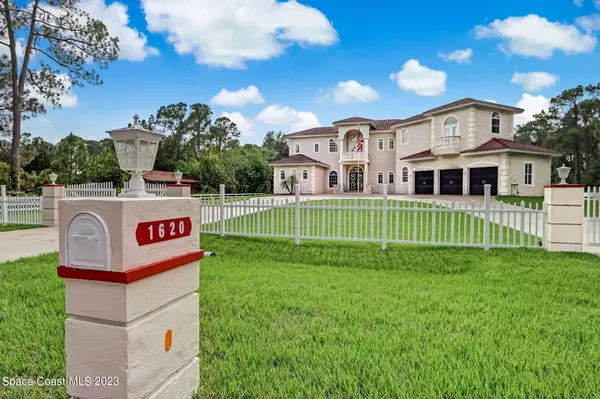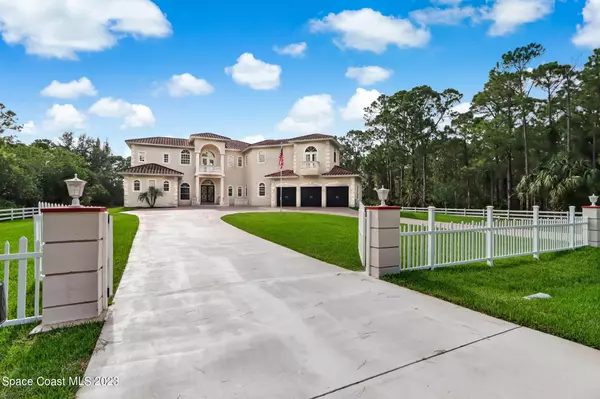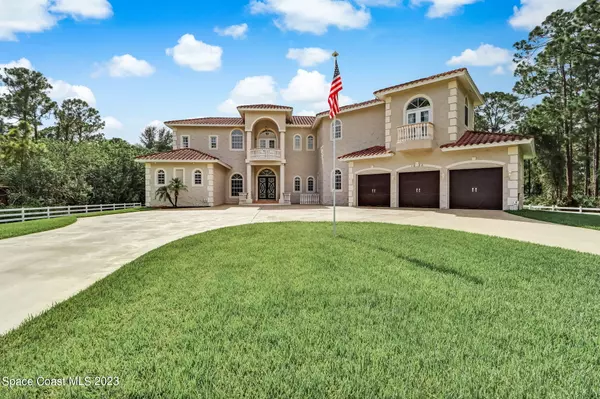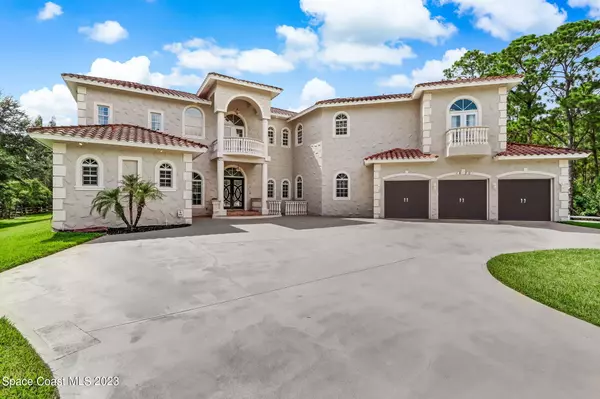$1,300,000
$1,299,000
0.1%For more information regarding the value of a property, please contact us for a free consultation.
6 Beds
6 Baths
6,292 SqFt
SOLD DATE : 12/18/2023
Key Details
Sold Price $1,300,000
Property Type Single Family Home
Sub Type Single Family Residence
Listing Status Sold
Purchase Type For Sale
Square Footage 6,292 sqft
Price per Sqft $206
Subdivision Melbourne Poultry Colony Add No 1
MLS Listing ID 973112
Sold Date 12/18/23
Bedrooms 6
Full Baths 5
Half Baths 1
HOA Y/N No
Total Fin. Sqft 6292
Originating Board Space Coast MLS (Space Coast Association of REALTORS®)
Year Built 2009
Annual Tax Amount $11,916
Tax Year 2022
Lot Size 1.110 Acres
Acres 1.11
Property Description
Enjoy the Florida lifestyle from your 6-bedroom, 5.1 bath, office, theatre, loft/game room, 3-car garage, pool home. 1st floor & 2nd floor concrete block, impact windows, hard wired alarm system. ''This gorgeous spacious Chef's kitchen'' features commercial stove-top, stainless steel appliances, a center island for prep work, and gorgeous granite counter-tops paired with custom cherry cabinets complete the kitchen. Twenty eight-foot ceilings, marble and wood floors add an elegance you won't find in other homes. The oversized first floor primary retreat includes enough space for bedroom essentials plus a sitting or workout area, in addition to two large walk-in-closets. A soaking tub, double sinks, massive walk-in shower, with floor-to-ceiling tiles, steam room round out the oasis. Other perks on this stellar build. Three newer A/C, water heater, tons of storage and a spotless 3-car garage. A new vinyl fence and gate system, and a screened in trussed covered patio overlooking the sparkling pool with a stone waterfall completes this gem of a home. All of this in a growing community along Florida's booming Space Coast, with both national chains AND wildlife right out your back door. Find rocket launches, craft breweries, independent coffee shops, and pristine beaches within a short drive. And.....less than an hour's drive to DISNEY. Come see this house before it's gone!
Location
State FL
County Brevard
Area 344 - Nw Palm Bay
Direction 192 S. ON MINTON. RIGHT ON HEILD. RIGHT ON HENLEY RD. HOUSE IS SECOND ON LEFT.
Interior
Interior Features Breakfast Bar, Breakfast Nook, Built-in Features, Butler Pantry, Ceiling Fan(s), Eat-in Kitchen, His and Hers Closets, Jack and Jill Bath, Kitchen Island, Pantry, Primary Bathroom - Tub with Shower, Primary Downstairs, Split Bedrooms, Vaulted Ceiling(s), Walk-In Closet(s), Wet Bar
Heating Central, Electric
Cooling Central Air, Electric
Flooring Marble, Wood
Fireplaces Type Other
Fireplace Yes
Appliance Dishwasher, Disposal, Electric Water Heater, Gas Range, Ice Maker, Microwave, Refrigerator
Laundry Electric Dryer Hookup, Gas Dryer Hookup, Washer Hookup
Exterior
Exterior Feature Balcony, Outdoor Kitchen
Parking Features Attached, Circular Driveway, Garage Door Opener, RV Access/Parking
Garage Spaces 3.0
Fence Chain Link, Fenced, Vinyl, Wood
Pool Electric Heat, In Ground, Private, Screen Enclosure, Waterfall
Utilities Available Cable Available, Electricity Connected, Propane
View Pool, Trees/Woods
Roof Type Tile
Street Surface Asphalt
Porch Patio, Porch, Screened
Garage Yes
Building
Lot Description Dead End Street, Sprinklers In Front, Sprinklers In Rear
Faces East
Sewer Septic Tank
Water Well
Level or Stories Two
New Construction No
Schools
Elementary Schools Meadowlane
High Schools Melbourne
Others
Pets Allowed Yes
HOA Name MELBOURNE POULTRY COLONY ADD NO 1
Senior Community No
Tax ID 28-36-22-Fa-00007.0-0002.02
Security Features Security Gate,Security System Owned,Smoke Detector(s),Entry Phone/Intercom
Acceptable Financing Cash, Conventional, VA Loan
Listing Terms Cash, Conventional, VA Loan
Special Listing Condition Standard
Read Less Info
Want to know what your home might be worth? Contact us for a FREE valuation!

Our team is ready to help you sell your home for the highest possible price ASAP

Bought with RE/MAX Solutions
Find out why customers are choosing LPT Realty to meet their real estate needs







