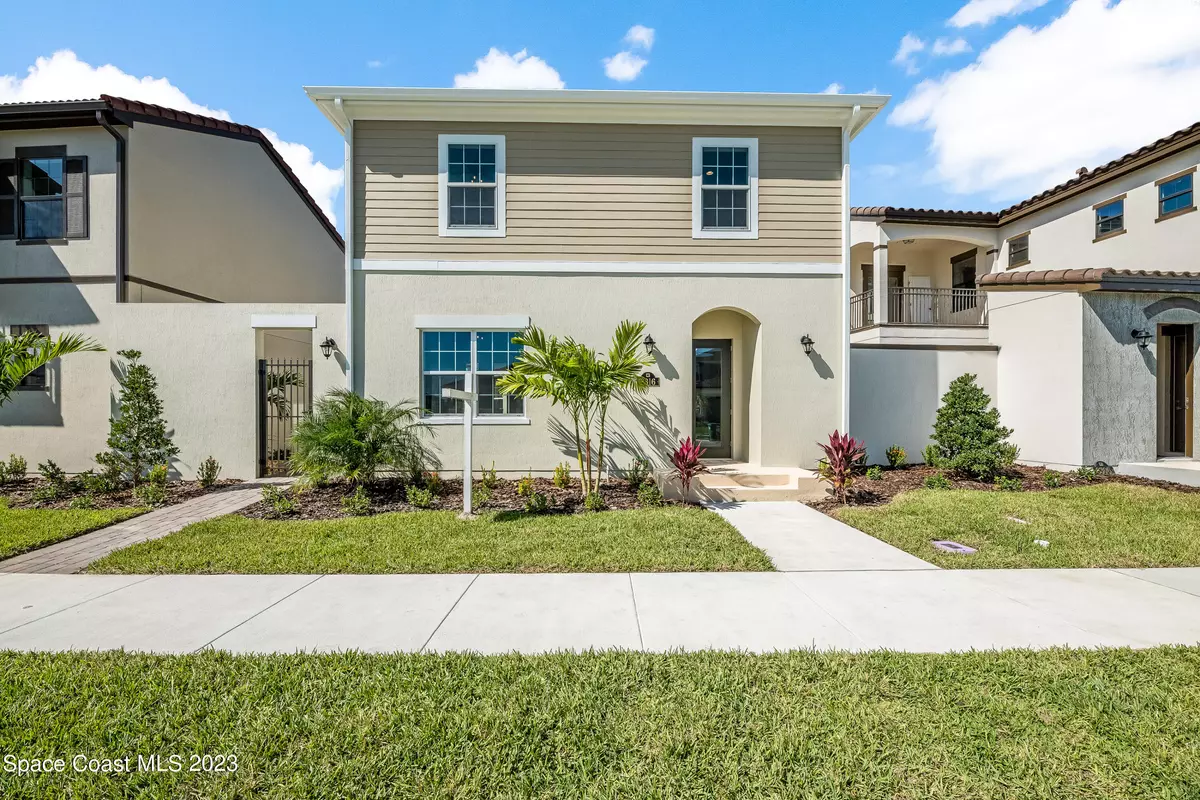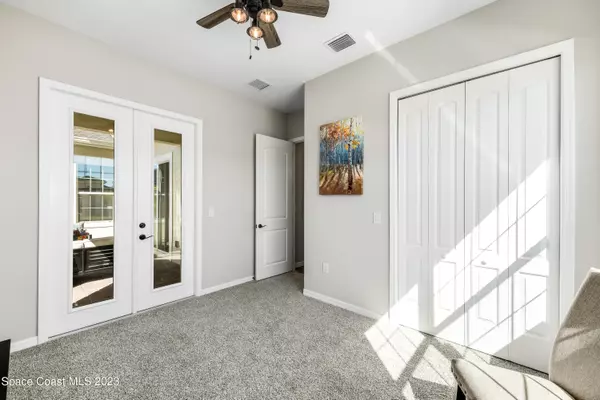$620,000
$620,000
For more information regarding the value of a property, please contact us for a free consultation.
4 Beds
4 Baths
2,303 SqFt
SOLD DATE : 12/13/2023
Key Details
Sold Price $620,000
Property Type Single Family Home
Sub Type Single Family Residence
Listing Status Sold
Purchase Type For Sale
Square Footage 2,303 sqft
Price per Sqft $269
Subdivision Reeling Park
MLS Listing ID 978606
Sold Date 12/13/23
Bedrooms 4
Full Baths 3
Half Baths 1
HOA Fees $195/qua
HOA Y/N Yes
Total Fin. Sqft 2303
Originating Board Space Coast MLS (Space Coast Association of REALTORS®)
Year Built 2023
Tax Year 2022
Lot Size 4,356 Sqft
Acres 0.1
Property Description
BRAND NEW, Exquisite Courtyard Home Offering Comfort, Luxury, and Convenience. This 4-bdrm, 3.5-bath beauty boasts 2,303 sq ft of finished living space, nestled in the desirable Viera community, known for its A-rated schools and a host of fantastic amenities. Beautifully designed open floor living with elegant sliding doors opening up to your very own private courtyard, letting in plenty of natural light and fresh air. The kitchen is a chef's delight with granite countertops, ss appliances, and even a pot filler faucet. For added convenience, there's a first floor bdrm with ensuite bathroom perfect for guests or office. Second floor boasts a luxurious master bdrm with ensuite and balcony overlooking the private courtyard and 2 additional bdrms with shared bath. 2 car plus Golfcart garage.
Location
State FL
County Brevard
Area 217 - Viera West Of I 95
Direction I-95 to Exit 191 heading west on N. Wickham Rd. At roundabout, take 2nd exit and continue on N. Wickham Rd. Turn left on Stadium Pkwy. Left on Lyside Dr. House is on left hand side.
Interior
Interior Features Breakfast Nook, Ceiling Fan(s), Eat-in Kitchen, Guest Suite, His and Hers Closets, Jack and Jill Bath, Kitchen Island, Open Floorplan, Pantry, Primary Bathroom - Tub with Shower, Walk-In Closet(s)
Heating Central, Natural Gas, Zoned
Cooling Central Air, Electric, Zoned
Flooring Carpet, Tile
Furnishings Unfurnished
Appliance Dishwasher, Disposal, ENERGY STAR Qualified Dishwasher, Gas Range, Microwave, Refrigerator, Tankless Water Heater
Laundry Electric Dryer Hookup, Gas Dryer Hookup, Washer Hookup
Exterior
Exterior Feature Balcony, Courtyard, Storm Shutters
Garage Attached, Garage Door Opener
Garage Spaces 2.0
Pool Community
Utilities Available Cable Available, Electricity Connected, Natural Gas Connected, Other
Amenities Available Basketball Court, Clubhouse, Jogging Path, Maintenance Grounds, Maintenance Structure, Management - Full Time, Management - Off Site, Park, Playground, Tennis Court(s)
Waterfront No
Roof Type Shingle,Other
Accessibility Accessible Doors, Accessible Full Bath, Accessible Hallway(s), Grip-Accessible Features
Parking Type Attached, Garage Door Opener
Garage Yes
Building
Faces Southeast
Sewer Public Sewer
Water Public
Level or Stories Two
New Construction No
Schools
Elementary Schools Viera
High Schools Viera
Others
Pets Allowed Yes
HOA Name Darcy Sunderland/
HOA Fee Include Cable TV,Internet
Senior Community No
Tax ID 26-36-21-03-000hh.0-0003.00
Acceptable Financing Cash, Conventional, FHA, VA Loan
Listing Terms Cash, Conventional, FHA, VA Loan
Special Listing Condition Standard
Read Less Info
Want to know what your home might be worth? Contact us for a FREE valuation!

Our team is ready to help you sell your home for the highest possible price ASAP

Bought with Blue Marlin Real Estate

Find out why customers are choosing LPT Realty to meet their real estate needs







