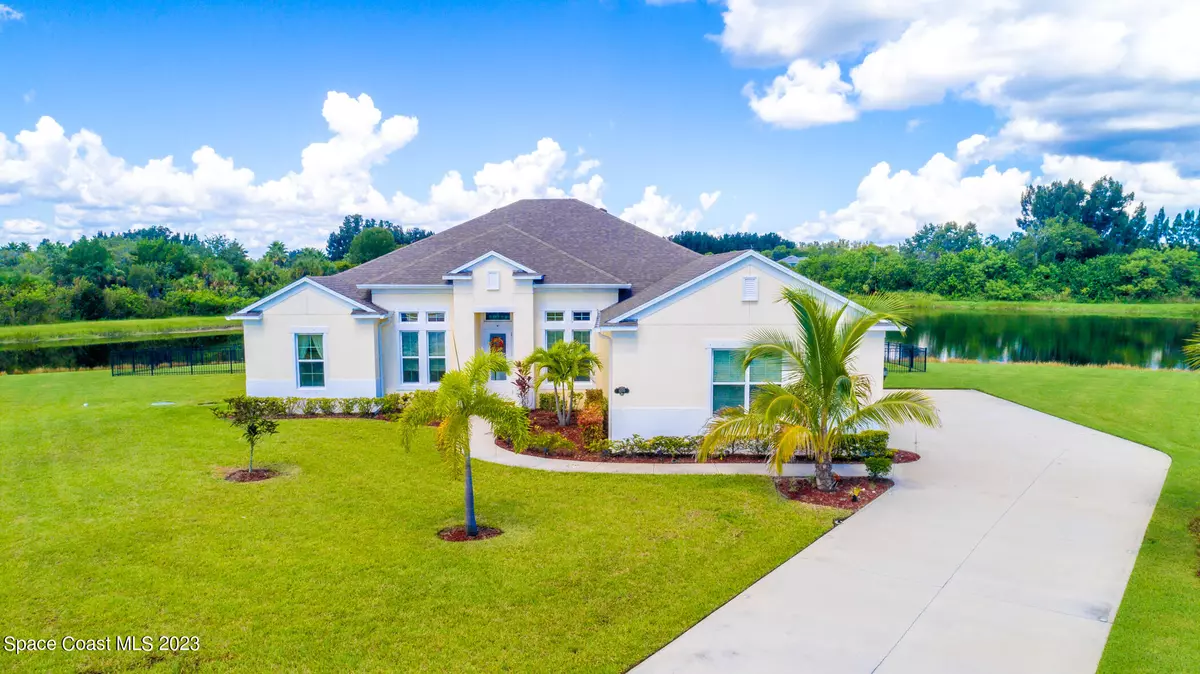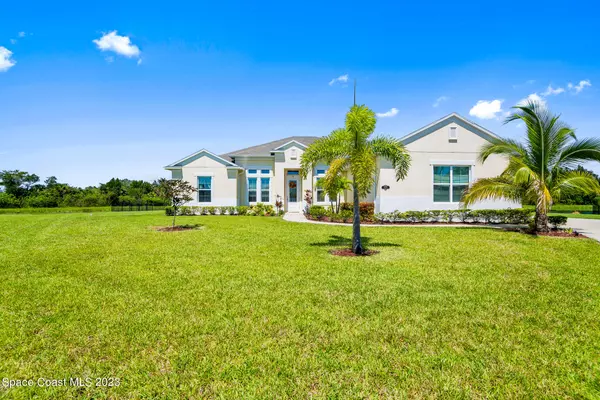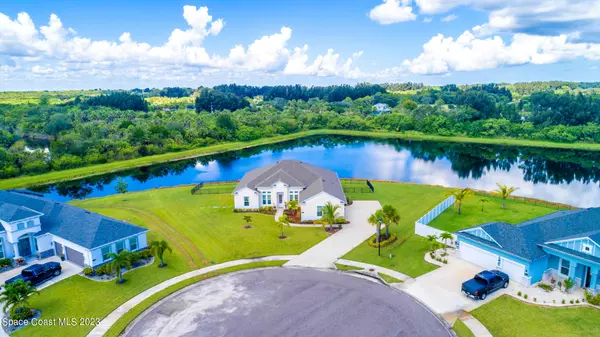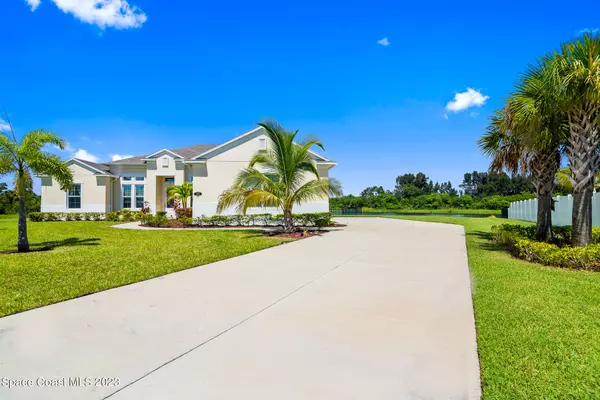$645,000
$670,000
3.7%For more information regarding the value of a property, please contact us for a free consultation.
4 Beds
3 Baths
2,630 SqFt
SOLD DATE : 11/27/2023
Key Details
Sold Price $645,000
Property Type Single Family Home
Sub Type Single Family Residence
Listing Status Sold
Purchase Type For Sale
Square Footage 2,630 sqft
Price per Sqft $245
Subdivision Heron Creek
MLS Listing ID 974824
Sold Date 11/27/23
Bedrooms 4
Full Baths 3
HOA Fees $120/mo
HOA Y/N Yes
Total Fin. Sqft 2630
Originating Board Space Coast MLS (Space Coast Association of REALTORS®)
Year Built 2020
Annual Tax Amount $5,372
Tax Year 2022
Lot Size 3.540 Acres
Acres 3.54
Property Description
Welcome to the Heron Creek Gated Community, where luxury meets nature on a breathtaking 3.54-acre waterfront estate. Dive into a culinary experience in the gourmet kitchen, complete with Shaker-style cabinetry, pristine granite countertops, a spacious central island, and an expansive walk-in pantry. The open-concept living space is accentuated by a tastefully integrated fireplace. Relish in the master suite's panoramic water views. The adjoining master bathroom is designed with dual sinks and a spacious walk-in shower. The home's main living spaces are adorned with designer plank tiles. All other bathrooms boast granite counters & chic decorative tiles. Enjoy the architectural elegance of a tray ceiling in the great room & the versatility of a breakfast nook that can double as formal dining. Your guests will appreciate the privacy of a separate suite, complete with its own bathroom. Step out to a fenced tropical paradise in the backyard. Witness breathtaking sunsets, and secure the best seats in the house for shuttle launches. Extend your outdoor living with a paver patio, featuring a remote-controlled awning and a cozy firepit. Other amenities include a spacious 3-car garage w/extra shelves for storage, and an efficient irrigation system on private well. Embark on tranquil walks to Kings Park, and with proximity to major attractions like the 528, Marina, Port Canaveral, and Orlando, convenience is just around the corner. Don't miss out on the spectacle of rocket launches from your very own abode!'||chr(10)||''||chr(10)||''||chr(10)||''||chr(10)||''||chr(10)||''||chr(10)||'
Location
State FL
County Brevard
Area 250 - N Merritt Island
Direction 528 - North on Courtenay Pkwy - right on Chase Hammock Rd - enter into Heron Creek on the left - gates will be open.
Interior
Interior Features Breakfast Bar, Built-in Features, Ceiling Fan(s), His and Hers Closets, Open Floorplan, Pantry, Primary Bathroom - Tub with Shower, Split Bedrooms, Walk-In Closet(s)
Heating Central, Electric
Cooling Central Air, Electric
Flooring Carpet, Tile
Fireplaces Type Other
Fireplace Yes
Appliance Dishwasher, Disposal, Dryer, Electric Range, Electric Water Heater, Microwave, Refrigerator, Washer
Laundry Electric Dryer Hookup, Gas Dryer Hookup, Washer Hookup
Exterior
Exterior Feature Fire Pit, Storm Shutters
Parking Features Attached, Garage Door Opener
Garage Spaces 3.0
Fence Fenced, Wrought Iron
Pool None
Utilities Available Cable Available, Electricity Connected
Amenities Available Maintenance Grounds, Management- On Site
Waterfront Description Canal Front
View Water
Roof Type Shingle
Street Surface Asphalt
Porch Patio
Garage Yes
Building
Lot Description Cul-De-Sac
Faces Southeast
Sewer Aerobic Septic
Water Public, Well
Level or Stories One
New Construction No
Schools
Elementary Schools Carroll
High Schools Merritt Island
Others
Pets Allowed Yes
HOA Name tcbproperty.com
Senior Community No
Tax ID 23-36-25-52-0000a.0-0018.00
Security Features Security System Leased,Smoke Detector(s)
Acceptable Financing Cash, Conventional, FHA, VA Loan
Listing Terms Cash, Conventional, FHA, VA Loan
Special Listing Condition Standard
Read Less Info
Want to know what your home might be worth? Contact us for a FREE valuation!

Our team is ready to help you sell your home for the highest possible price ASAP

Bought with RE/MAX Aerospace Realty
Find out why customers are choosing LPT Realty to meet their real estate needs







