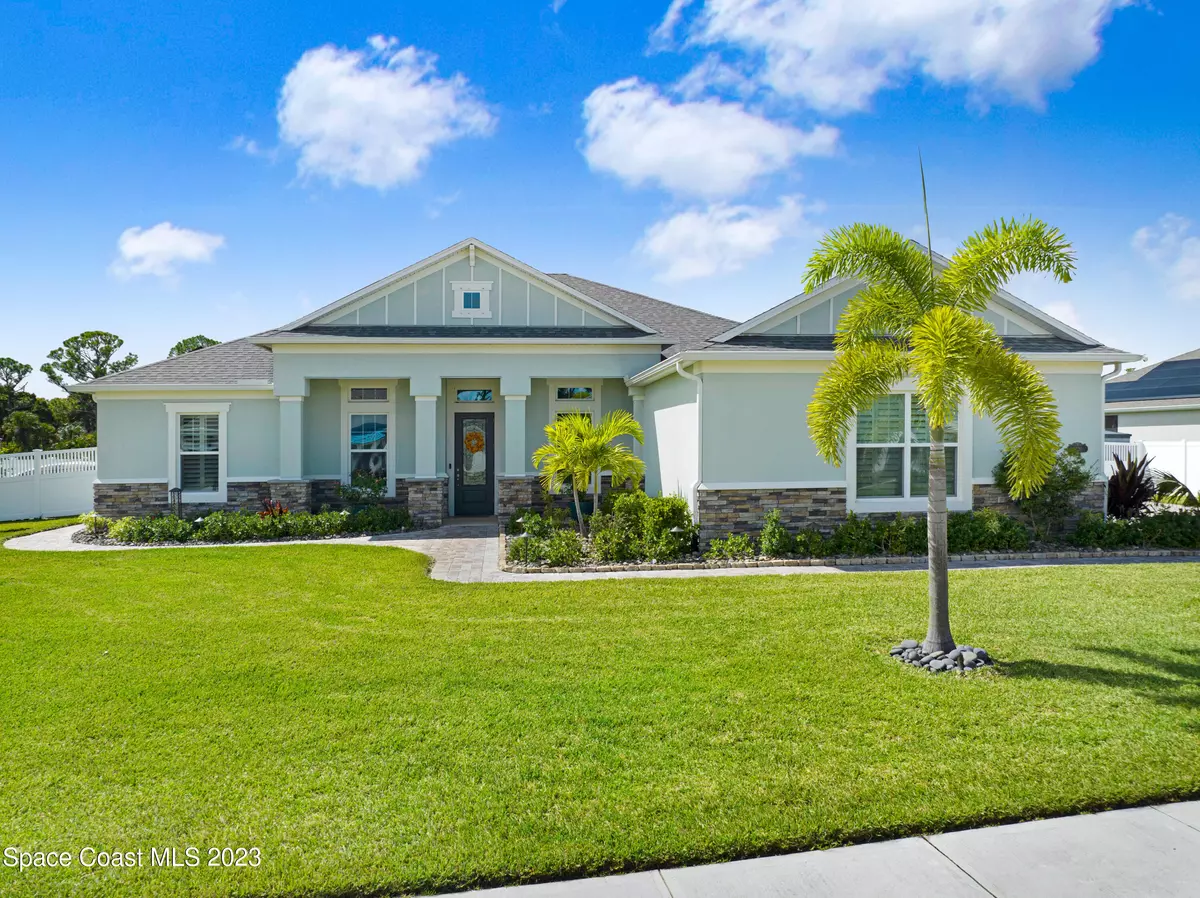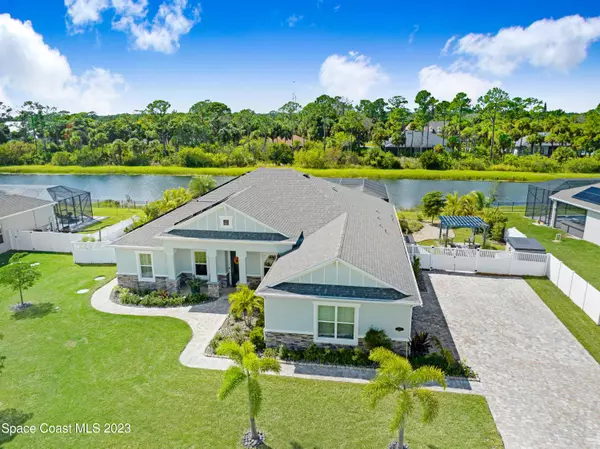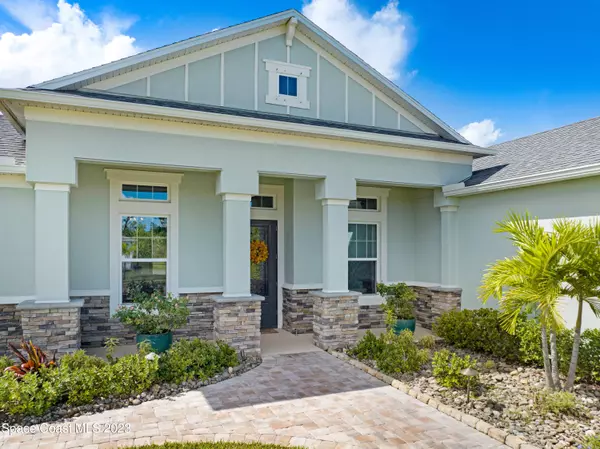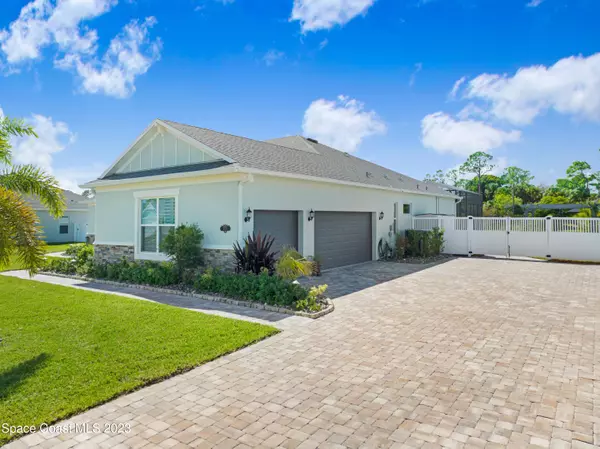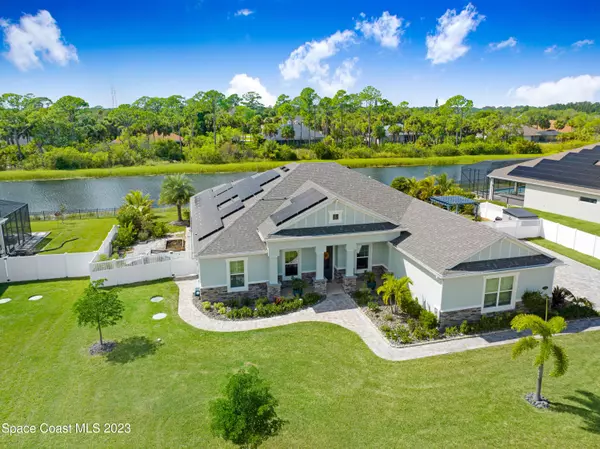$739,000
$739,000
For more information regarding the value of a property, please contact us for a free consultation.
4 Beds
3 Baths
2,568 SqFt
SOLD DATE : 11/15/2023
Key Details
Sold Price $739,000
Property Type Single Family Home
Sub Type Single Family Residence
Listing Status Sold
Purchase Type For Sale
Square Footage 2,568 sqft
Price per Sqft $287
Subdivision Heron Creek
MLS Listing ID 977008
Sold Date 11/15/23
Bedrooms 4
Full Baths 3
HOA Fees $120/mo
HOA Y/N Yes
Total Fin. Sqft 2568
Originating Board Space Coast MLS (Space Coast Association of REALTORS®)
Year Built 2021
Annual Tax Amount $7,879
Tax Year 2022
Lot Size 0.880 Acres
Acres 0.88
Property Description
Under contract-accepting backup offers. **Seller is offering $5,000 concession towards buyers closing costs & prepaids.** Absolutely Stunning Craftsman-Style Retreat in Heron Creek! Welcome to your dream home! This magnificent Vintage Estates gem, built just two years ago, embodies the essence of Craftsman architecture with a modern twist. A true masterpiece of design and craftsmanship awaits you. Here's why this home is truly exceptional: Upgrades Galore: This home boasts a laundry list of upgrades that will leave you speechless. From top to bottom, no detail has been spared in making this home truly remarkable. (see attachment) Entertainer's Paradise: Step into your own private oasis with a captivating lagoon-shaped gunite pool and an outdoor kitchen which includes built in grill, sink, bar frig. and overlooks Heron Creek and conservation for privacy. It's the perfect backdrop for unforgettable gatherings with family and friends. Perfect Layout: With a spacious 2,586 square feet of living space, this home features a thoughtfully designed 4-bedroom split plan, 3 full baths, and a separate office with elegant, enclosed glass doors. Grand Entrance: As you enter through the grand foyer, you'll be greeted by a formal dining room to your left and a sophisticated office to your right, setting the tone for the elegance that lies ahead. Open Concept: The heart of this home is the open floor plan, seamlessly connecting the large family room and gourmet kitchen. It's the ideal setting for daily living and entertaining. Gourmet Kitchen: Prepare to be enamored by the specialty-designed kitchen. Premium grade cabinetry with soft-close drawers, a gas cooktop, oven, direct vent hood, upgraded apron sink, quartz countertops, tiled backsplash, and pendant lighting create a chef's dream kitchen. Easy Maintenance: Premium grade vinyl plank flooring throughout the home ensures easy care and adds a touch of luxury. Window Elegance and Energy Efficiency: Over $25,000 has been invested in custom window treatments throughout the home and garage, includes plantation shutters, hurricane shutters, retractable blinds on double sliding glass door leading to patio, automated wireless double blinds in the master bedroom, dining nook, and two other bedrooms. The office doors are adorned with automated wireless blinds for that extra touch of sophistication. By using the power of solar panels and energy-efficient windows, this home is an energy-saving powerhouse showing tangible benefits of lower utility bills and year-round comfort. Buyers will enjoy the savings of solar panels but will not have the burden to pay for them! Solar Panels will be fully paid for at closing. Your Outdoor Oasis Awaits! Beyond the exquisite interior, this home offers an outdoor haven that will leave you in awe. Here's what awaits you in the backyard and garage: Pergola Paradise: Step into the backyard, and you'll discover a charming pergola, creating a shaded retreat where you can unwind with a book or sip on your favorite beverage. It's the perfect spot to escape the sun while still enjoying the outdoors. Refresh Under the Open Sky: Rinse off and rejuvenate in the outdoor shower. Whether it's after a refreshing swim in the pool or just to enjoy the feeling of open-air relaxation, this outdoor shower adds a touch of luxury to your daily routine. Natural Beauty: Embrace the serenity of your surroundings with an olive tree and a stately coconut palm tree in your backyard. These trees add a touch of natural elegance to your outdoor space and provide shade and beauty year-round. EV-Friendly Garage: The modern homeowner's dream! The garage is equipped with a convenient hook-up for electric vehicles. You'll have peace of mind knowing your car can charge effortlessly while you enjoy the comforts of your stunning home. This home's outdoor amenities are designed to enhance your lifestyle, providing a serene escape and modern conveniences that cater to your every need. Don't miss your chance to call this breathtaking home your own!
Location
State FL
County Brevard
Area 250 - N Merritt Island
Direction From N Courtenay Parkway (SR-3) toward Kennedy Space Ctr. Drive for 3 miles. Turn right onto Chase Hammock Rd. Drive 1 mile, then turn left into Heron Creek Subdivision, Ambrosia Ln. Go for 0.3 mi
Interior
Interior Features Breakfast Nook, Ceiling Fan(s), Open Floorplan, Split Bedrooms
Flooring Vinyl
Furnishings Unfurnished
Appliance Dishwasher, Disposal, Dryer, Microwave, Refrigerator, Washer
Exterior
Exterior Feature ExteriorFeatures
Parking Features Attached
Garage Spaces 2.0
Pool Private
Utilities Available Electricity Connected, Other
Waterfront Description Canal Front
View Canal, Water
Roof Type Shingle
Garage Yes
Building
Lot Description Cul-De-Sac
Faces East
Sewer Aerobic Septic
Water Public
Level or Stories One
New Construction No
Others
Pets Allowed Yes
HOA Name HERON CREEK
Senior Community No
Tax ID 23-36-25-52-0000a.0-0013.00
Acceptable Financing Cash, Conventional, FHA, VA Loan
Listing Terms Cash, Conventional, FHA, VA Loan
Special Listing Condition Standard
Read Less Info
Want to know what your home might be worth? Contact us for a FREE valuation!

Our team is ready to help you sell your home for the highest possible price ASAP

Bought with Blue Marlin Real Estate
Find out why customers are choosing LPT Realty to meet their real estate needs


