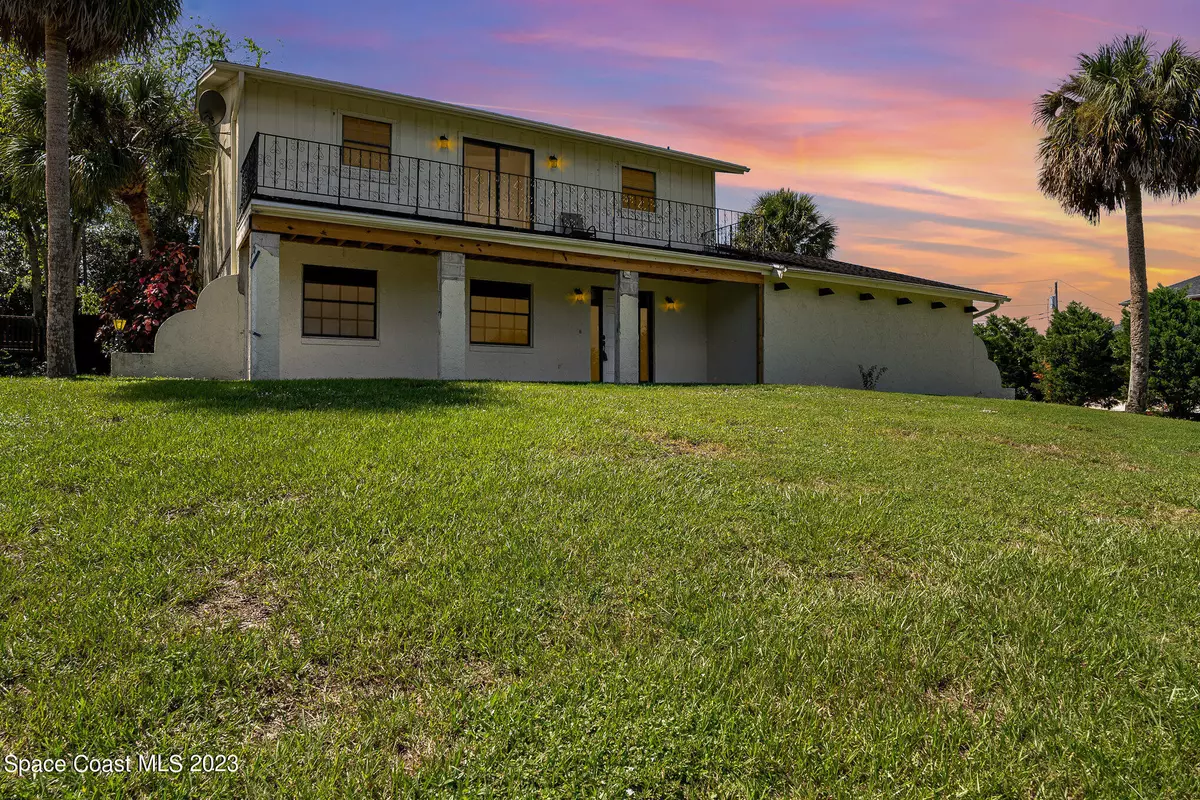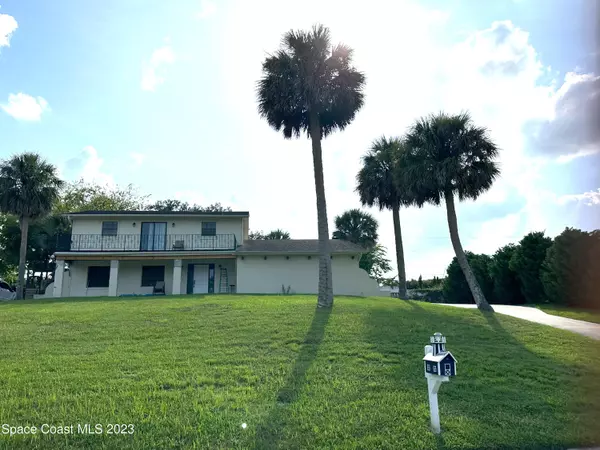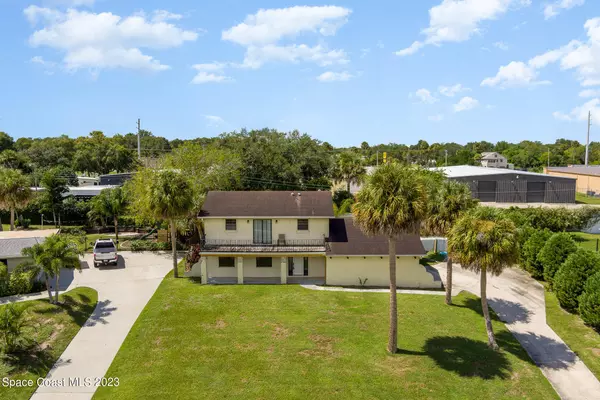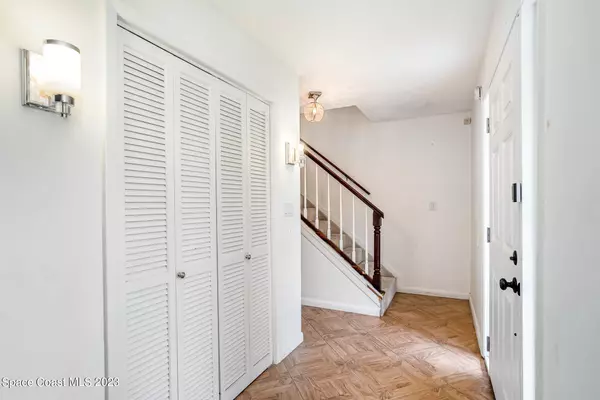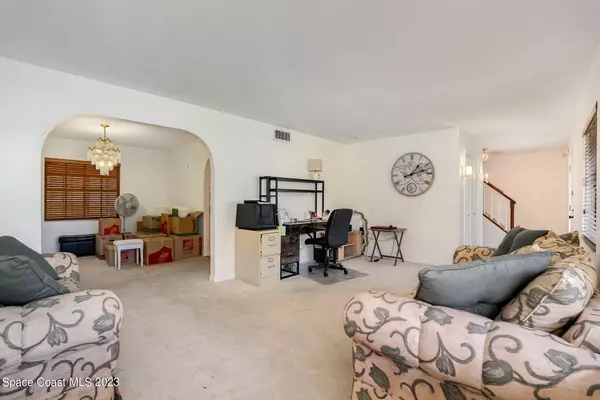$411,000
$417,850
1.6%For more information regarding the value of a property, please contact us for a free consultation.
4 Beds
3 Baths
1,996 SqFt
SOLD DATE : 11/02/2023
Key Details
Sold Price $411,000
Property Type Single Family Home
Sub Type Single Family Residence
Listing Status Sold
Purchase Type For Sale
Square Footage 1,996 sqft
Price per Sqft $205
Subdivision Brookhill Subd
MLS Listing ID 970697
Sold Date 11/02/23
Bedrooms 4
Full Baths 2
Half Baths 1
HOA Fees $150/mo
HOA Y/N Yes
Total Fin. Sqft 1996
Originating Board Space Coast MLS (Space Coast Association of REALTORS®)
Year Built 1978
Annual Tax Amount $4,071
Tax Year 2022
Lot Size 0.290 Acres
Acres 0.29
Property Description
Here is your opportunity to be King or Queen of the Hill located in a great neighbor hood right off the Indian River. Enjoy this updated home with a little additional TLC. Roof, Upstairs A/C unit, flooring downstairs and bathroom updates done in 2015. Downstaris A/C 2019. This 4 bedroom home offers plenty of room for entertaining with a formal Living Room, Dining room and Family room with a Wood burning fireplace. There is an additonal closed in large Patio room that offers so many other options. You'll find newer Stainless steal appliances , breakfast bar,Granite countertops in the updated Kitchen. Refrigerator & Dishwasher only a year old. Central Vacuum system included. Laundry room & half bath on 1st floor. Bedrooms are upstairs. Privacy wall located around the pool area. New Pool Pump and toilet in half bath 09/2023. There is a Community Dock where you can enjoy fishing, watching the Rockets go off or just enjoy the water. It also includes a Boat or Kayak ramp for your convenience.
Location
State FL
County Brevard
Area 213 - Mainland E Of Us 1
Direction US1 North of the SR 528 to East on City Point Road, Turn left (North) on Indian River Dr. to BrookHill Subdivision, left on Brookhill Drive around curve turns to Warwick. 2nd house on the left
Interior
Interior Features Breakfast Bar, Ceiling Fan(s), Central Vacuum, Pantry, Primary Bathroom - Tub with Shower, Walk-In Closet(s)
Heating Central, Electric
Cooling Central Air, Electric
Flooring Laminate, Tile
Fireplaces Type Wood Burning, Other
Furnishings Unfurnished
Fireplace Yes
Appliance Dishwasher, Electric Range, Electric Water Heater, Microwave, Refrigerator
Laundry Electric Dryer Hookup, Gas Dryer Hookup, Washer Hookup
Exterior
Exterior Feature Balcony, Outdoor Shower, Boat Ramp - Private
Parking Features Attached, Garage Door Opener
Garage Spaces 2.0
Pool In Ground, Private
Utilities Available Cable Available
Amenities Available Boat Dock, Maintenance Grounds, Management - Off Site
Waterfront Description Waterfront Community
Roof Type Shingle
Porch Porch
Garage Yes
Building
Faces East
Sewer Septic Tank
Water Public
Level or Stories Two
New Construction No
Schools
Elementary Schools Fairglen
High Schools Cocoa
Others
Pets Allowed Yes
HOA Name BROOKHILL SUBD
Senior Community No
Tax ID 24-36-08-25-00000.0-0017.00
Acceptable Financing Cash, Conventional
Listing Terms Cash, Conventional
Special Listing Condition Standard
Read Less Info
Want to know what your home might be worth? Contact us for a FREE valuation!

Our team is ready to help you sell your home for the highest possible price ASAP

Bought with Ellingson Properties
Find out why customers are choosing LPT Realty to meet their real estate needs


