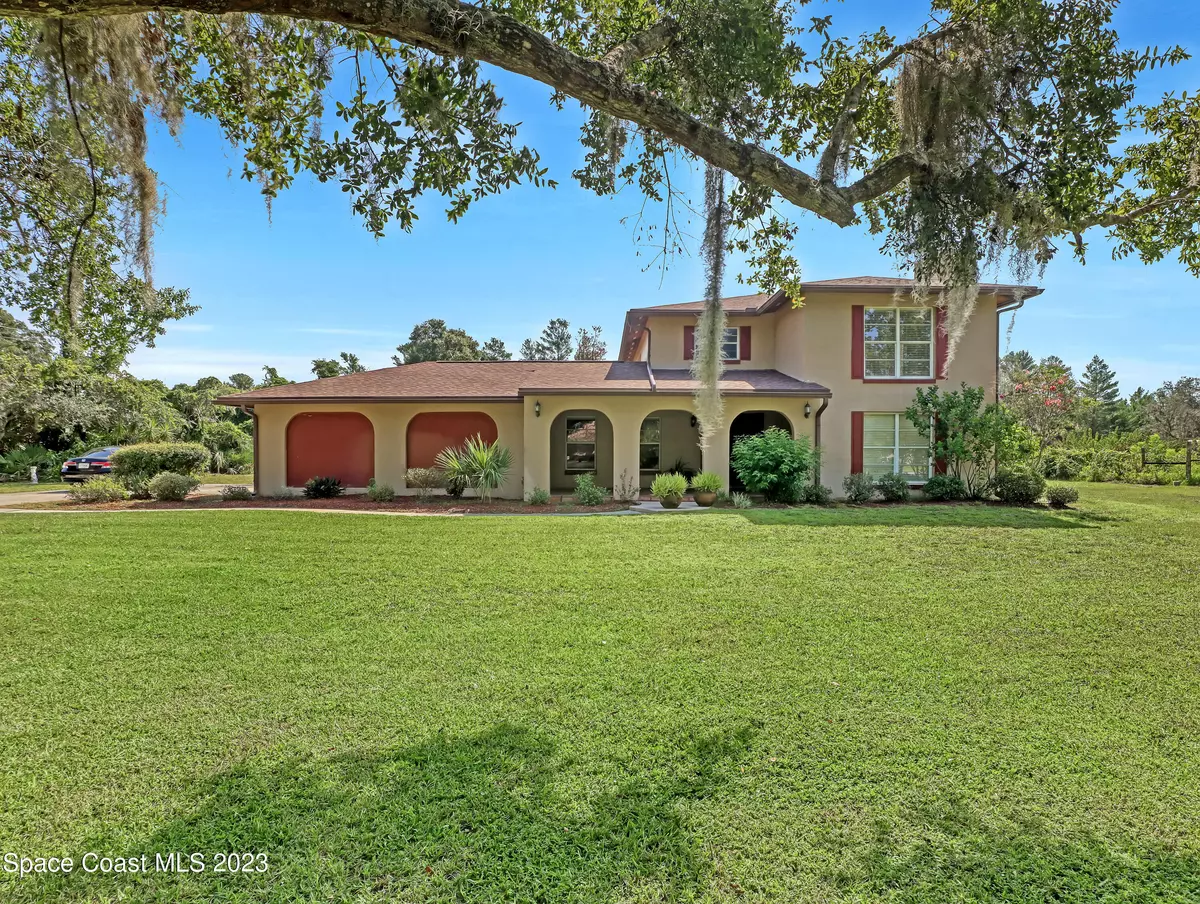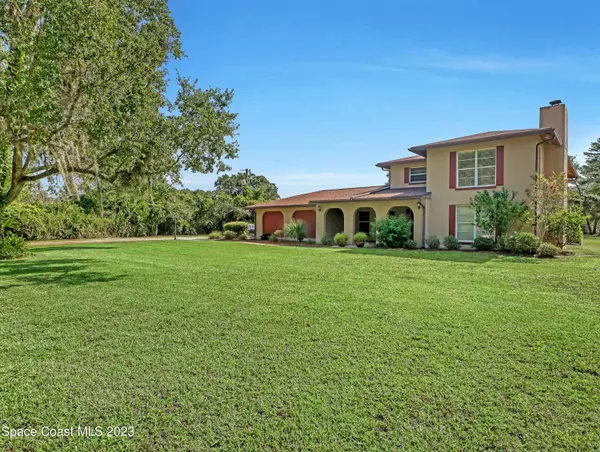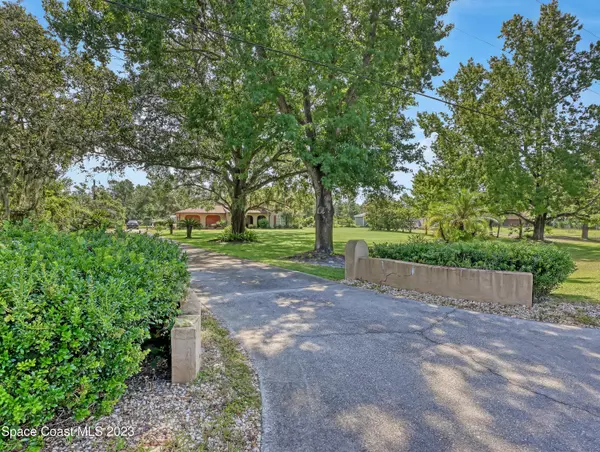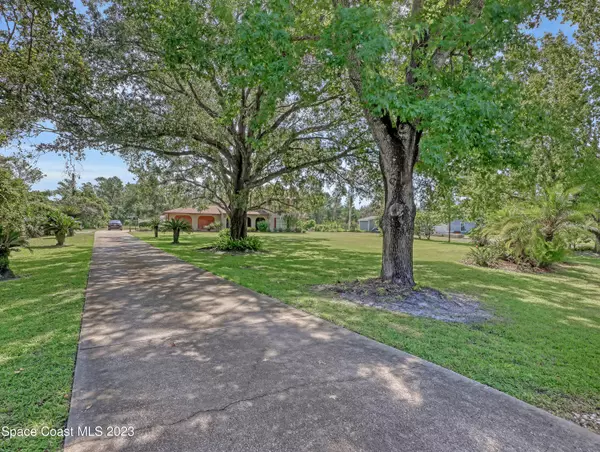$467,000
$475,000
1.7%For more information regarding the value of a property, please contact us for a free consultation.
4 Beds
3 Baths
2,894 SqFt
SOLD DATE : 10/25/2023
Key Details
Sold Price $467,000
Property Type Single Family Home
Sub Type Single Family Residence
Listing Status Sold
Purchase Type For Sale
Square Footage 2,894 sqft
Price per Sqft $161
Subdivision Ravencrest
MLS Listing ID 971491
Sold Date 10/25/23
Bedrooms 4
Full Baths 3
HOA Y/N No
Total Fin. Sqft 2894
Originating Board Space Coast MLS (Space Coast Association of REALTORS®)
Year Built 1980
Annual Tax Amount $2,266
Tax Year 2022
Lot Size 1.130 Acres
Acres 1.13
Property Description
Welcome to this charming 4 bedroom, 3 bath home nestled on a spacious 1.13-acre lot in the serene countryside. As you drive up the private driveway, you are greeted by the picturesque surroundings of lush greenery and mature trees, creating a sense of privacy and seclusion. The exterior of the home exudes a timeless charm with its traditional architecture and inviting front porch. Step inside the large foyer that boasts a beautiful open, 2-sided staircase. The spacious living room welcomes you with its warm ambience, highlighted by a cozy fireplace. The main level also features a full size bedroom & bathroom, formal dining room, family room, large kitchen, and screened in back porch. The 2nd floor features the primary suite w/private bath, 2 additional bedrooms, & guest bathroom. Venture outside, and you will discover the true allure of the property. The expansive backyard offers endless possibilities. With 1.13 acres at your disposal, you have the freedom to bring your vision to life. Don't miss the opportunity to own this exceptional 4 bedroom, 3 bath home in the country. With its charming character, serene surroundings, and a perfect blend of indoor and outdoor living spaces, this property offers a truly unique and desirable lifestyle.
Location
State FL
County Brevard
Area 101 - Mims/Scottsmoor
Direction US 1 to West on Burkholm to right on Brighton to Right on Windsor to Left on Wellington LN - Home on right
Interior
Interior Features Breakfast Bar, Ceiling Fan(s), Primary Bathroom - Tub with Shower, Split Bedrooms
Heating Central
Cooling Central Air
Flooring Carpet, Tile
Fireplaces Type Wood Burning, Other
Furnishings Unfurnished
Fireplace Yes
Appliance Dishwasher, Electric Range, Electric Water Heater, Microwave
Exterior
Exterior Feature ExteriorFeatures
Parking Features Attached, RV Access/Parking
Garage Spaces 2.0
Pool None
Roof Type Shingle
Street Surface Asphalt
Porch Patio, Porch, Screened
Garage Yes
Building
Faces West
Sewer Septic Tank
Water Well
Level or Stories Two
New Construction No
Schools
Elementary Schools Pinewood
High Schools Astronaut
Others
Pets Allowed Yes
HOA Name RAVENCREST
Senior Community No
Tax ID 20g-34-22-01-00000.0-0009.00
Acceptable Financing Cash, Conventional, FHA, VA Loan
Listing Terms Cash, Conventional, FHA, VA Loan
Special Listing Condition Standard
Read Less Info
Want to know what your home might be worth? Contact us for a FREE valuation!

Our team is ready to help you sell your home for the highest possible price ASAP

Bought with Non-MLS or Out of Area
Find out why customers are choosing LPT Realty to meet their real estate needs







