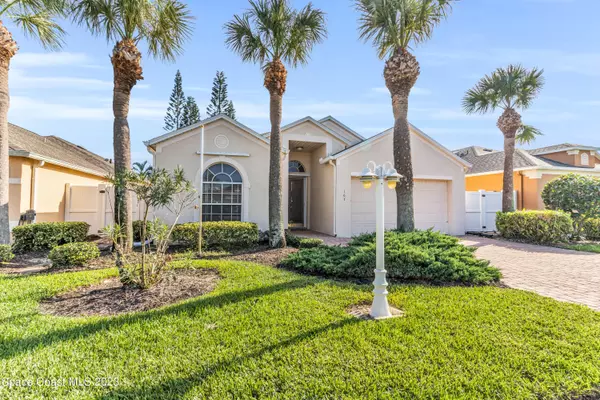$592,000
$609,750
2.9%For more information regarding the value of a property, please contact us for a free consultation.
3 Beds
2 Baths
1,798 SqFt
SOLD DATE : 10/27/2023
Key Details
Sold Price $592,000
Property Type Single Family Home
Sub Type Single Family Residence
Listing Status Sold
Purchase Type For Sale
Square Footage 1,798 sqft
Price per Sqft $329
Subdivision The Dunes At Oceanside Village Shown On S.B. 8 Pg
MLS Listing ID 975943
Sold Date 10/27/23
Bedrooms 3
Full Baths 2
HOA Fees $161/qua
HOA Y/N Yes
Total Fin. Sqft 1798
Originating Board Space Coast MLS (Space Coast Association of REALTORS®)
Year Built 2000
Annual Tax Amount $3,287
Tax Year 2022
Lot Size 3,485 Sqft
Acres 0.08
Lot Dimensions 41 x 89
Property Description
Experience coastal paradise in this 3-bed, 2-bath, 1798 sq. ft. Pool House in Ocean Side Village. Modern kitchen with stainless steel appliances and granite counters awaits your culinary mastery. Open floor plan, crown molding, and split bedrooms provide comfort and style.
Step outside to a screened pool and patio, with lush trees for ultimate privacy. Plumbing is ready for your dream outdoor kitchen. Don't forget the tranquil courtyard off the dining room.
Ocean Side Village is a beachside gem, offering easy access to the beach, shops, and dining. Plus, enjoy community perks like the pool, clubhouse, tennis, pickle ball and basketball courts. Your coastal dream home awaits!''
Location
State FL
County Brevard
Area 383 - N Indialantic
Direction From A1a, turn onto Oceanside Blvd., Left on Seafarer, Right on dotted Dove. House is on the right
Interior
Interior Features Breakfast Bar, Built-in Features, Ceiling Fan(s), Kitchen Island, Open Floorplan, Pantry, Primary Bathroom - Tub with Shower, Split Bedrooms, Walk-In Closet(s)
Heating Central, Electric
Cooling Central Air, Electric
Flooring Carpet, Laminate, Tile
Fireplaces Type Other
Fireplace Yes
Appliance Dishwasher, Disposal, Dryer, Electric Range, Gas Water Heater, Microwave, Refrigerator, Washer
Laundry Electric Dryer Hookup, Gas Dryer Hookup, Washer Hookup
Exterior
Exterior Feature Courtyard, Storm Shutters
Garage Attached, Garage Door Opener
Garage Spaces 2.0
Pool Community, In Ground, Private, Screen Enclosure, Solar Heat
Utilities Available Cable Available, Electricity Connected, Water Available
Amenities Available Basketball Court, Clubhouse, Maintenance Grounds, Management - Full Time, Management - Off Site, Management- On Site, Playground, Tennis Court(s), Other
Waterfront No
View Pool
Roof Type Shingle
Street Surface Asphalt
Porch Patio, Porch, Screened
Parking Type Attached, Garage Door Opener
Garage Yes
Building
Lot Description Cul-De-Sac
Faces North
Sewer Public Sewer
Water Public
Level or Stories One
New Construction No
Schools
Elementary Schools Indialantic
High Schools Melbourne
Others
Pets Allowed Yes
HOA Name Karen Machado osvhoa.officegmail.com
Senior Community No
Tax ID 27-37-13-51-00000.0-0040.00
Security Features Security Gate,Security System Leased,Smoke Detector(s)
Acceptable Financing Cash, Conventional, FHA, VA Loan
Listing Terms Cash, Conventional, FHA, VA Loan
Special Listing Condition Standard
Read Less Info
Want to know what your home might be worth? Contact us for a FREE valuation!

Our team is ready to help you sell your home for the highest possible price ASAP

Bought with Dalton Wade, Inc.

Find out why customers are choosing LPT Realty to meet their real estate needs







