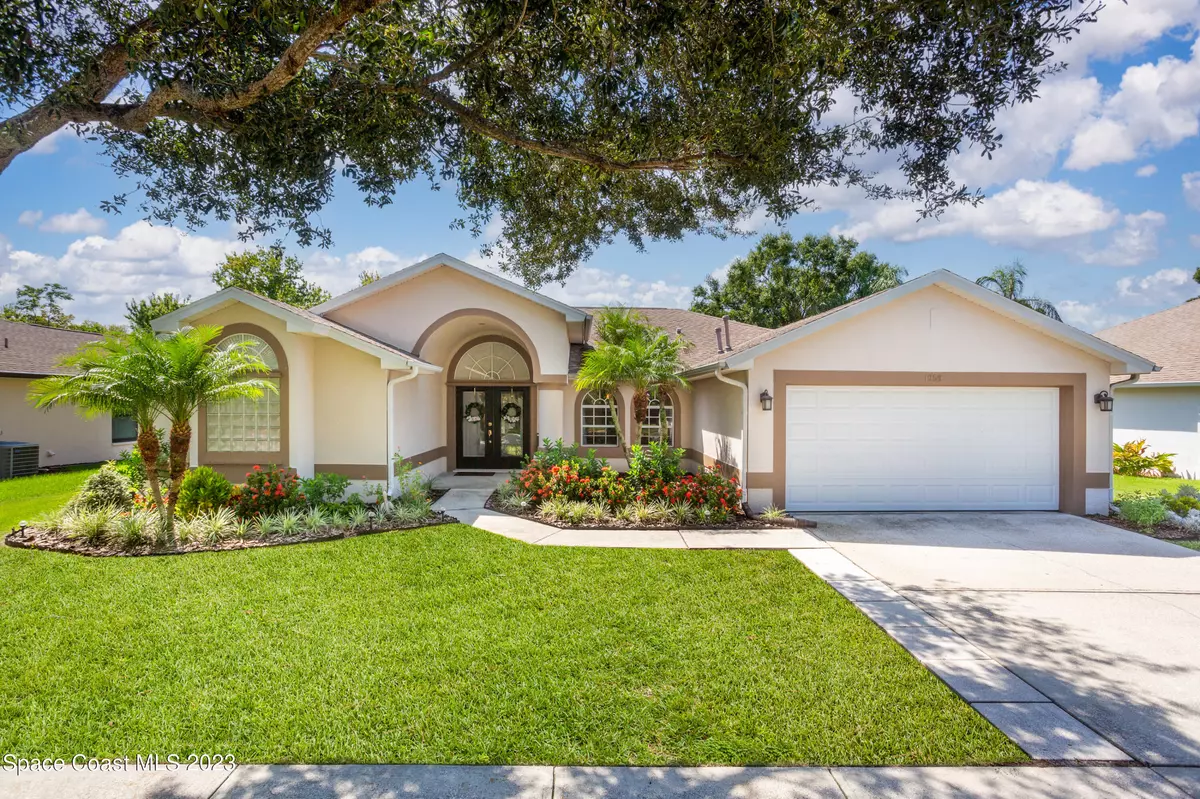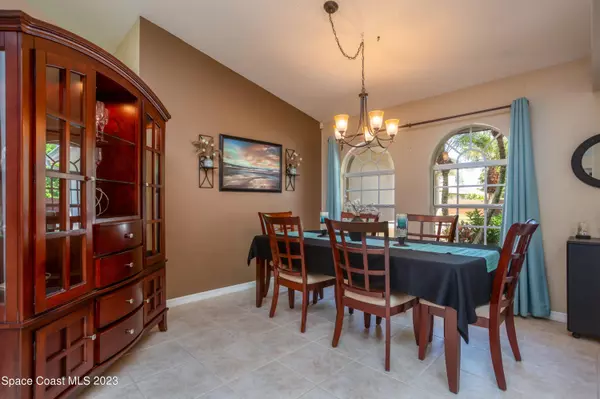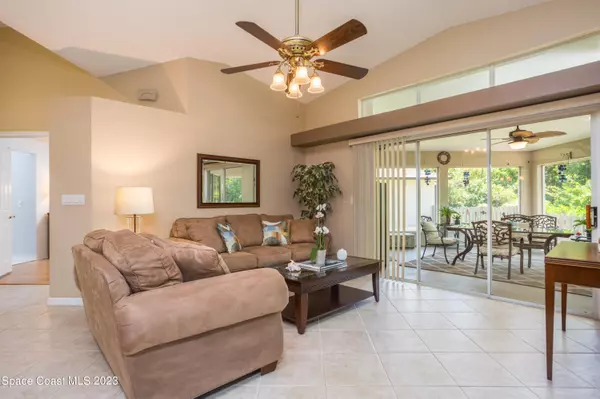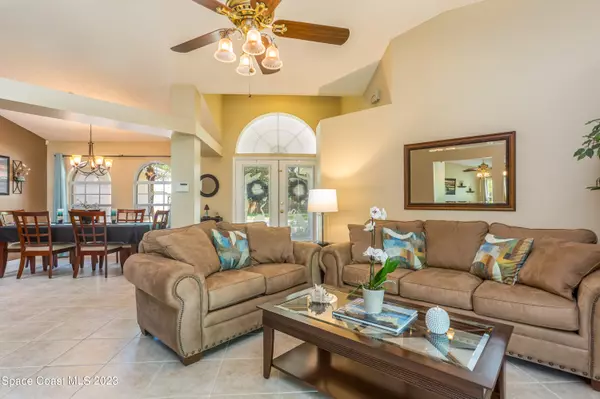$395,000
$399,000
1.0%For more information regarding the value of a property, please contact us for a free consultation.
3 Beds
2 Baths
1,826 SqFt
SOLD DATE : 10/27/2023
Key Details
Sold Price $395,000
Property Type Single Family Home
Sub Type Single Family Residence
Listing Status Sold
Purchase Type For Sale
Square Footage 1,826 sqft
Price per Sqft $216
Subdivision Lansing Ridge Subd Phase 4 B
MLS Listing ID 971529
Sold Date 10/27/23
Bedrooms 3
Full Baths 2
HOA Fees $15/ann
HOA Y/N Yes
Total Fin. Sqft 1826
Originating Board Space Coast MLS (Space Coast Association of REALTORS®)
Year Built 1995
Annual Tax Amount $1,393
Tax Year 2022
Lot Size 7,405 Sqft
Acres 0.17
Property Description
~BRAND NEW ROOF and HIGH IMPACT SKYLIGHT!!~ Pride in ownership, this lovely well maintained home has an amazing view of the preserve in your own backyard. The spacious screened lanai is perfect for entertaining while enjoying the views of your tropical paradise. As soon as you walk through the front door you will feel relaxed with earth tone décor and vaulted ceilings. 3 sets of sliders help bring the outdoors into the home. This split floor plan has 3 bedrooms, 2 baths and a 2 car garage. The kitchen is the center piece of the home. There is also a formal dining and living room plus a family room. There is also an inside laundry room. Location is key, tucked away in the desired Lansing Ridge Subdivision which is centrally located and minutes away to Downtown Eau Gaulle, the Atlantic Ocean, Indian River and Melbourne International Airport. This home is ready for a new family to start making their new memories!
Location
State FL
County Brevard
Area 323 - Eau Gallie
Direction From Aurora and Lansing St, head north on Lansing St, turn left on Blue Ridge and house is on the left #1959
Interior
Interior Features Breakfast Bar, Ceiling Fan(s), Eat-in Kitchen, Open Floorplan, Pantry, Primary Bathroom - Tub with Shower, Primary Bathroom -Tub with Separate Shower, Primary Downstairs, Skylight(s), Split Bedrooms, Vaulted Ceiling(s), Walk-In Closet(s)
Heating Central, Natural Gas
Cooling Central Air, Electric
Flooring Tile, Vinyl
Furnishings Unfurnished
Appliance Dishwasher, Disposal, Dryer, Electric Range, Freezer, Gas Water Heater, Microwave, Refrigerator, Washer
Exterior
Exterior Feature Storm Shutters
Parking Features Attached, Garage Door Opener
Garage Spaces 2.0
Fence Fenced, Wood
Pool None
Utilities Available Electricity Connected, Natural Gas Connected
Amenities Available Management - Full Time, Management - Off Site
View Protected Preserve
Roof Type Shingle
Porch Patio, Porch, Screened
Garage Yes
Building
Faces West
Sewer Public Sewer
Water Public
Level or Stories One
New Construction No
Schools
Elementary Schools Sabal
High Schools Eau Gallie
Others
Pets Allowed Yes
HOA Name Beth Conner LCAM ext 3
Senior Community No
Tax ID 27-37-18-Qa-0000l.0-0017.00
Acceptable Financing Cash, Conventional, FHA, VA Loan
Listing Terms Cash, Conventional, FHA, VA Loan
Special Listing Condition Standard
Read Less Info
Want to know what your home might be worth? Contact us for a FREE valuation!

Our team is ready to help you sell your home for the highest possible price ASAP

Bought with RE/MAX Aerospace Realty

Find out why customers are choosing LPT Realty to meet their real estate needs







