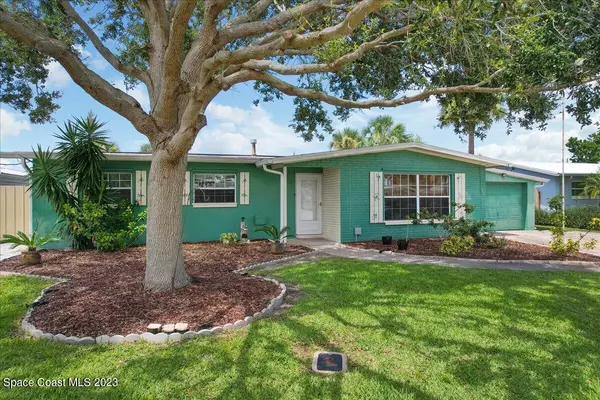$380,000
For more information regarding the value of a property, please contact us for a free consultation.
3 Beds
2 Baths
1,589 SqFt
SOLD DATE : 10/16/2023
Key Details
Sold Price $380,000
Property Type Single Family Home
Sub Type Single Family Residence
Listing Status Sold
Purchase Type For Sale
Square Footage 1,589 sqft
Price per Sqft $239
Subdivision Hampton Homes Unit 7
MLS Listing ID 970710
Sold Date 10/16/23
Bedrooms 3
Full Baths 2
HOA Y/N No
Total Fin. Sqft 1589
Originating Board Space Coast MLS (Space Coast Association of REALTORS®)
Year Built 1963
Annual Tax Amount $1,593
Tax Year 2022
Lot Size 7,405 Sqft
Acres 0.17
Property Sub-Type Single Family Residence
Property Description
MUST SEE and enjoy this unique & desirable waterfront living experience. This 3 bed 2 bath home has 2 recently remodeled bathrooms. French doors from the family room leads to an additional screened/storm rated windowed Florida/game room or use your imagination. This room also has a new split A/C unit. A boaters dream with your own dock & lift (up to 26' - w/power & water supply) AND a viewing/bathing deck for you to take in amazing sunrises, sunsets, & rocket launches right from your backyard. Easy access to Sykes Creek & Banana River. An added screened room with your own hot tub included to enjoy the evenings. Seawall 2004, reinforced w/stainless steel. More? Yes, this home also has a whole house generator! Quiet street w/playground by the waterside is at end of road. Total 1829 sq/ft! Florida room (396 sq/ft) addition is not reflected in total living sq/ft. Roof is 8 years new. A/C new 2021. Air ducts have all been replaced. Stove and water heater are natural gas. Boat dock is grandfathered to have upper deck equipped with up to 6,000lb lift. Windows are hurricane rated.
Location
State FL
County Brevard
Area 251 - Central Merritt Island
Direction From Courtenay Parkway turn east on Needle. Go to stop sign and turn left on Fourth Pl. Turn right on Riverside. Home on left.
Body of Water Sykes Creek
Interior
Interior Features Primary Bathroom - Tub with Shower
Heating Central, Electric
Cooling Central Air, Electric
Flooring Laminate, Terrazzo, Tile
Furnishings Unfurnished
Appliance Dishwasher, Disposal, Dryer, Gas Range, Gas Water Heater, Microwave, Refrigerator, Washer
Laundry Gas Dryer Hookup, In Garage
Exterior
Exterior Feature Boat Lift
Parking Features Attached, Garage, RV Access/Parking
Garage Spaces 1.0
Fence Fenced, Wood
Pool None
Utilities Available Cable Available, Electricity Connected, Natural Gas Connected
Amenities Available Boat Dock, Playground, Tennis Court(s)
Waterfront Description Canal Front,Creek,Navigable Water,Seawall
View Canal, Water
Roof Type Membrane,Other
Porch Deck, Patio, Porch, Screened
Garage Yes
Building
Lot Description Sprinklers In Front, Sprinklers In Rear
Faces South
Sewer Public Sewer
Water Public, Well
Level or Stories One
New Construction No
Schools
Elementary Schools Mila
High Schools Merritt Island
Others
Pets Allowed Yes
HOA Name HAMPTON HOMES UNIT 7
Senior Community No
Tax ID 24-36-26-Bt-00000.0-0311.00
Acceptable Financing Cash, Conventional, FHA, VA Loan
Listing Terms Cash, Conventional, FHA, VA Loan
Special Listing Condition Standard
Read Less Info
Want to know what your home might be worth? Contact us for a FREE valuation!

Our team is ready to help you sell your home for the highest possible price ASAP

Bought with Blue Marlin Real Estate
Find out why customers are choosing LPT Realty to meet their real estate needs







